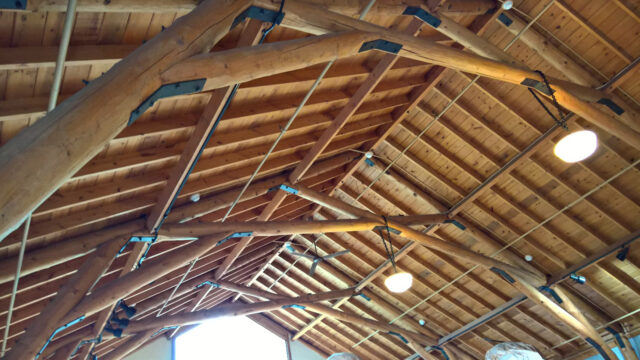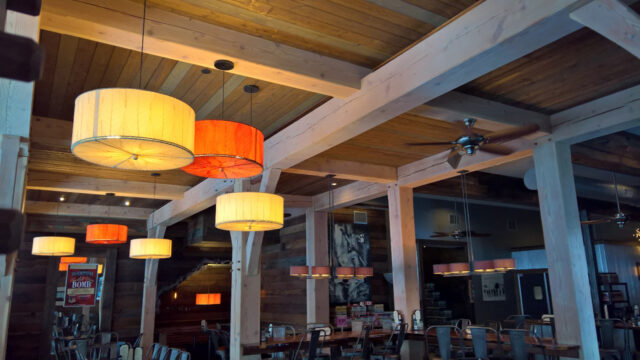The Comeback is Growing: Building With Wood


New products and design trends are pushing the limits of what can be built with wood
In today’s building market, there is a growing trend to use light-frame and heavy-timber wood construction once again for mixed use, multi-family residential, commercial buildings, and even schools. Not only are there new wood products and construction systems generating this push, but architects and building owners are recognizing that people enjoy wood’s natural aesthetic. As building designers, we must re-familiarize ourselves with wood construction. New wood products, like glued-laminated beams and cross-laminated timber panels, allow for greater height and strength limits — if designers embrace using them.
So, why go through all the extra effort to design wood buildings when we know and trust the viability of steel, concrete, and masonry? It turns out there are more benefits to wood than just aesthetic appeal.
Though the general engineering principles for wood are the same as those of other building materials, its behaviors, connections, and capabilities can be vastly different. Numerous species present enormous variation in strengths, connection details, and framing systems. Having so many options and variables can be daunting when trying to find a simple way to build something, and can also make it hard to gain a comprehensive working knowledge through experience alone. However, this same vast array of options can also allow wood to be useful in ways other materials cannot. The versatility of wood allows last minute field modifications or very unique framing members. As new products enter the market, such as cross-laminated timbers and custom-shaped glulam beams, we increase the potential to design lighter, aesthetically pleasing structures with less waste.
Durability is an often-overlooked factor in wood construction. Wood’s ability to withstand temporary loading from forces such as wind and earthquakes far exceeds its design strength for dead and live loads. In Load and Resistance Factor Design (LRFD), the design strengths for all wood building materials covered by the National Design Specifications (NDS) are 160% higher for wind and seismic than live loads. According to ASCE 7-10, a light-framed lumber building has a seismic response modification factor that is the highest of any building material or framing systems. This high performance is due to wood’s lightweight nature as well as a far greater number of small connections than steel or masonry systems (International Code Council, 2015). Mass-timber buildings constructed of cross-laminated timber floors and walls has been shown to surpass requirements for blast resistance, and have even been used for construction on a military base (WoodWorks Mass Timber Seminar, 2017).

An obvious concern when building anything with wood is the risk of fire. And while wood may certainly be more flammable than steel or concrete, that doesn’t always mean it can’t perform equally in the event of a building fire. A lesser-known fact is that heavy timbers can outperform non-combustible framing systems. As timbers char they build a resistance to surrounding flames, much like throwing a large log on a small fire. This charring protects the wood, slows its degradation, and reduces the amount of fuel available to the fire (American Wood Council, 2014). This same effect can occur with engineered wood products as well, such as glulam beams and columns and cross-laminated timbers. Conventional light-frame wood buildings can achieve the rigorous fire resistance guidelines of the International Building Code (IBC) if constructed of the proper assemblies, sheathing, and sprinkler systems (Jeffrey B. Stone, 2015).
Essentially, wood’s combustibility does not need to be a limiting factor in most cases, as long as it is designed for fire properly.
Building codes generally restrict the allowable height of a building based on its construction type and occupancy classification. Under the 2015 IBC, a heavy-timber building can only be designed up to 6 stories tall, or 85-foot mean roof height above grade. These limitations are stricter than they have been in the past. For instance, our own company headquarters is located in a historic seven-story timber frame in downtown Rochester. However, internationally, new structures are being designed and built that far surpass the code restrictions for typical wood buildings. Alternative means and methods, as well as specialized testing of newer engineered wood materials like cross-laminated timbers, are allowing designers and code officials to accept designs based on individual material performance versus generalized restrictions. In 2015, a 14-story, 173-foot-tall “plyscraper” became the tallest wood-framed apartment building in the world. In addition to pushing the boundaries of what can be built with wood, the designers have also estimated it will save over 2,600 tons of carbon dioxide emissions, compared to standard steel and concrete construction (Lewis, 2017).
From an environmental standpoint, green construction may be one the strongest benefits to building with wood. In 2013, the highest-rated LEED-Certified building in the western hemisphere (earning 97/100 points) was the Cebula Hall at Saint Martin’s University in Lacey, Washington. Including other climate-friendly measures like geothermal heating and solar panels, the building received points for using sustainable timbers certified by the Forest Stewardship Council (Jones, 2013). Also located in Washington State, the Bethel School District has become the most energy-efficient district per student in its region, and it has done so by ensuring all 23 of its buildings are wood-framed. The district benefits from wood’s strong insulative properties as it does not transfer heat to the degree of steel or concrete, and allows space for “over-insulating”. Lastly, the money saved using wood instead of steel framing allowed them to purchase more energy-efficient mechanical units (WoodWorks, 2012).
One of the most convincing arguments, for anything, is cost— and there are many ways that choosing a wood design can save money on projects. Not only can wood construction be more cost effective, there are energy savings over the life of the building. Statistics have shown that a light-wood framed building can be approximately 30% less expensive to construct than steel–framed structure. Lumber is readily available and easily modified in the field. Its common use in residential construction requires less skilled laborers, and a firm knowledge base among contractors allows them to build and modify frames with little direction or oversight.
When it comes to heavy timber or mass timber buildings, though, money is rarely saved in the material itself. In most cases, engineered wood products like Parallel Strand Lumber (PSL), glued-laminated beams and columns, and cross-limited timber can be more expensive to fabricate than their more conventional steel counterparts. Yet, as these products are lighter and often already custom fit for installation and the implementation of all trades, they often require far less construction time and fewer workers. In today’s market, it’s not going to be necessarily more cost effective to construct a tall wood building. But as newer products and methods gain more frequent usage and code acceptance, the time and labor saved in construction will likely push heavy timber savings closer to those already seen by in light-framed wood buildings.
While mass timber design is still viewed by many as a specialty skill, and light-framed wood buildings are still mostly considered for residential construction, engineers and architects are starting to alter these conceptions. A learning curve is be expected when new products and methods enter market, especially if the project team needs convincing on why these changes are practical. But that’s what I hope to see happen. There’s a growing number of people that want to design, build, and enjoy more wood buildings, and it’s going to take more of us in all sectors of the business to realize the benefits and make that happen.
References:
- American Wood Council. (2014). Design of Fire-Resistive Exposed Wood Members. Design for Code Acceptance. Leesburg, VA: American Wood Council.
- International Code Council. (2015). International Building Code. ICC.
- Jeffrey B. Stone, P. &. (2015). Designing for Fire Protection. ENR.
- Jones, J. (2013, November 19). Small University Constructs Highest-Rated LEED Building. Retrieved from ASCE.org: http://www.asce.org/magazine/20131119-small-university-constructs-highest-rated-leed-building/
- Lewis, A. D. (2017, February 23). Wooden ‘Plyscrapers’ Challenge Concrete and Steel. Retrieved from uk.reuters.com: http://uk.reuters.com/article/uk-construction-environment-idUKKBN1611U3
- Wood Products Council. (n.d.). Retrieved from WoodWorks.org: http://www.woodworks.org/
- Wood Products Council. (2017). Why Wood – Seismic. Retrieved from WoodWorks.org: http://www.woodworks.org/why-wood/
- Wood Products Council. (2017). Why Wood – Sustainable Design. Retrieved from WoodWorks.org: http://www.woodworks.org/why-wood/
- WoodWorks. (2011). Wood Buildings Aim High. Wood Products Council
- WoodWorks. (2012). Cost-Efficient Wood Framing Leads to Energy-Efficient Schools. Washington, DC: Wood Products Council
