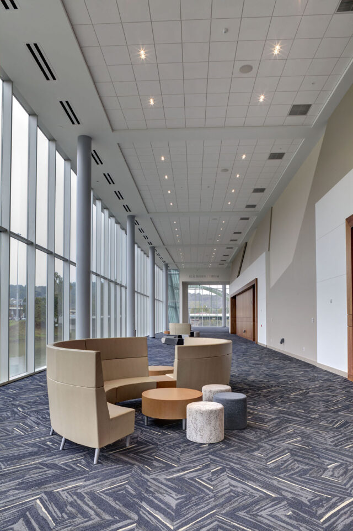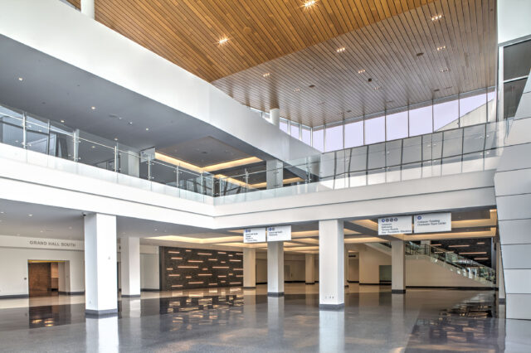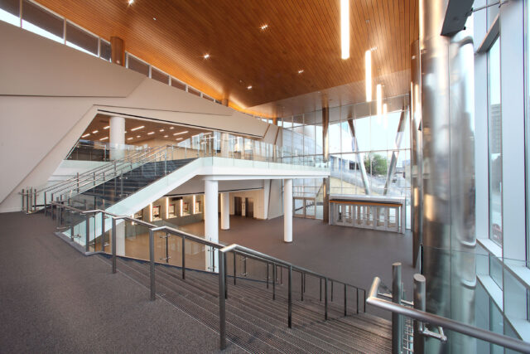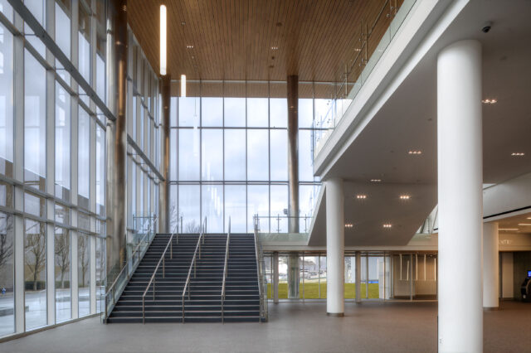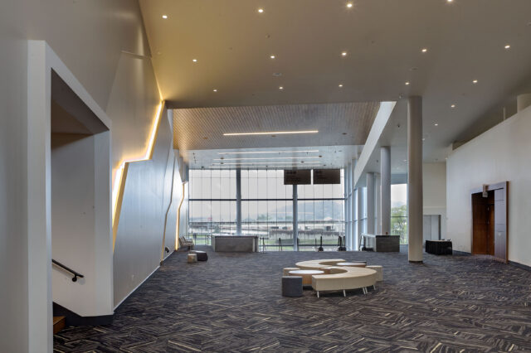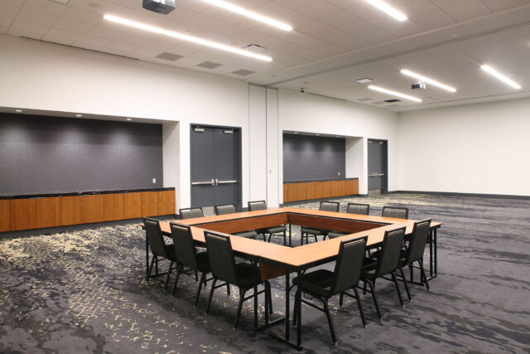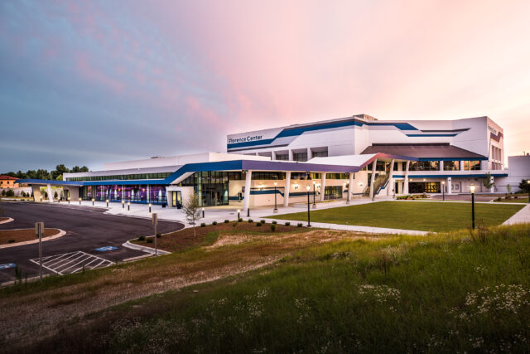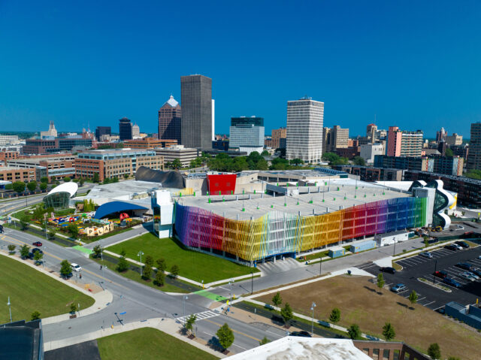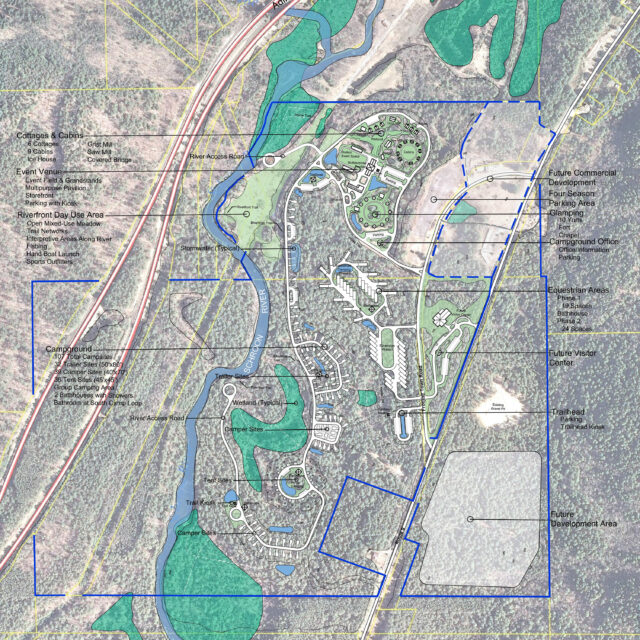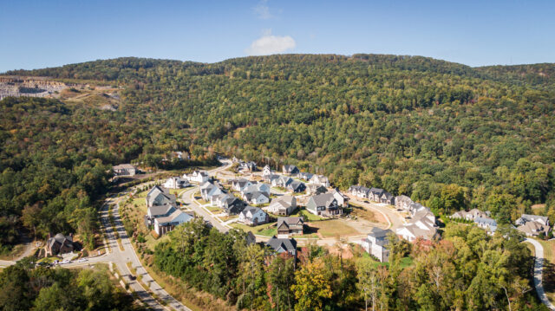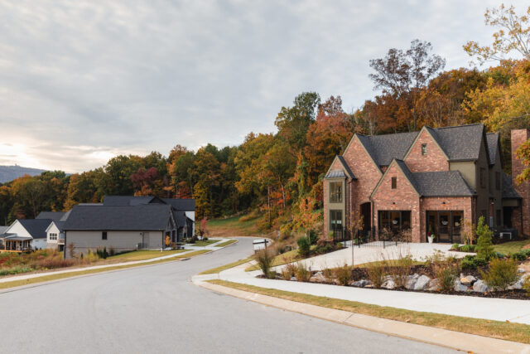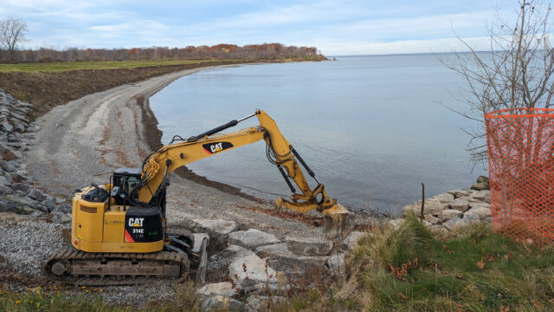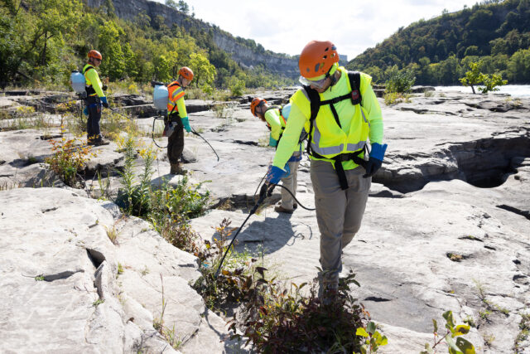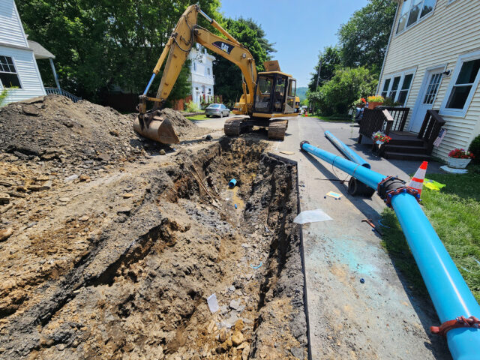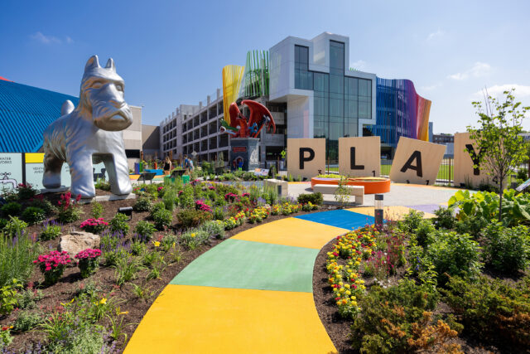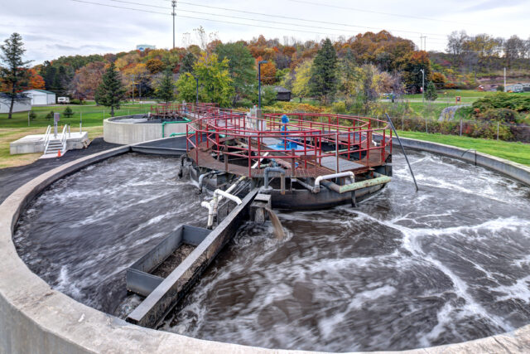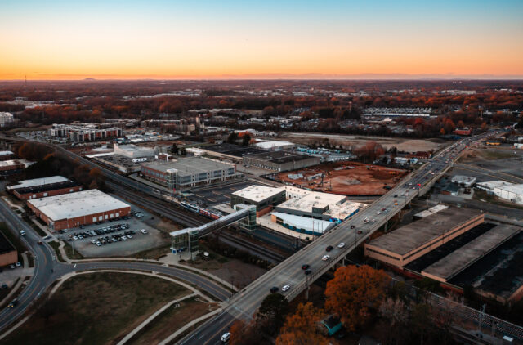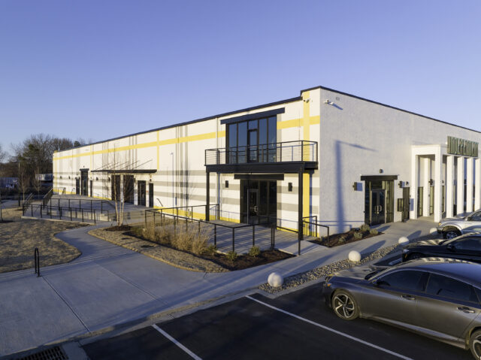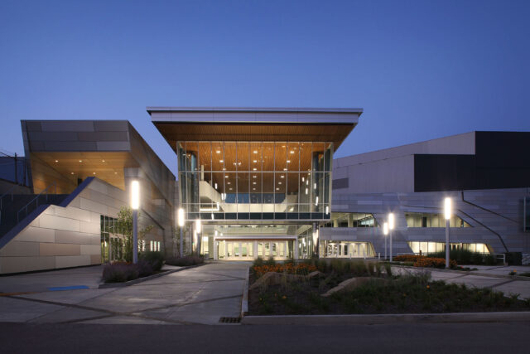
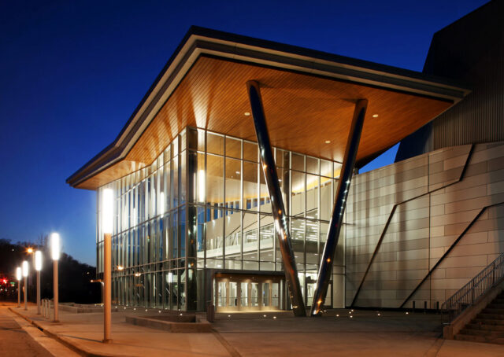
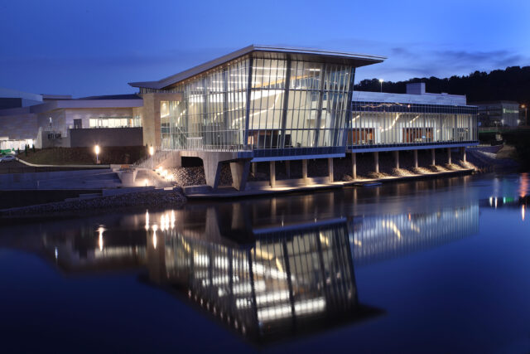
Charleston Civic Center
Entertainment and Convention Centerpiece for the Capital City
Our team was the Design Criteria Architect responsible for all programming, conceptual designs, performance criteria, and preparation of RFP and RFQ documents. New space includes a ballroom, meeting rooms, front-of-house, back-of-house, and new arena entry lobby. Renovations include the existing exhibit hall, all lobby spaces, arena concourses and concessions, new food service, new graphics, and exterior improvements.
We were responsible for reviewing prior market studies and providing updated market input from all available stakeholders, followed by a very thorough venue analysis and the creation of a written program and conceptual designs to expand and renovate the Civic Center’s arena and convention center. Our team then prepared budget estimates with the assistance of a cost consultant and assisted the city with the development of a feasible budget for construction of new and renovated spaces, FF&E, contingencies, and all related soft costs. The team then prepared a very comprehensive project narrative and performance specifications along with RFQ and RFP documents that were used to solicit Design/Build proposals.
