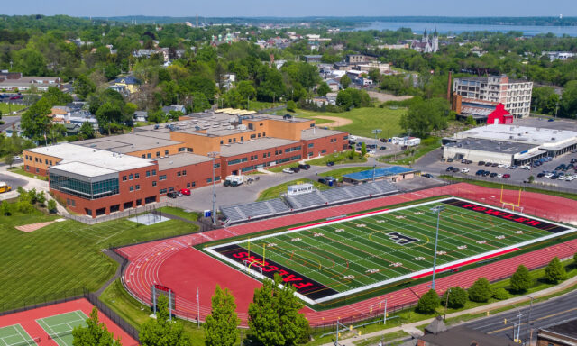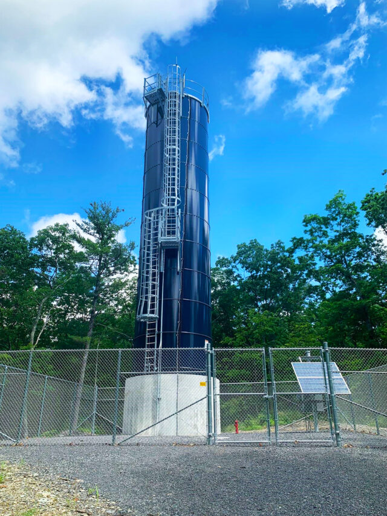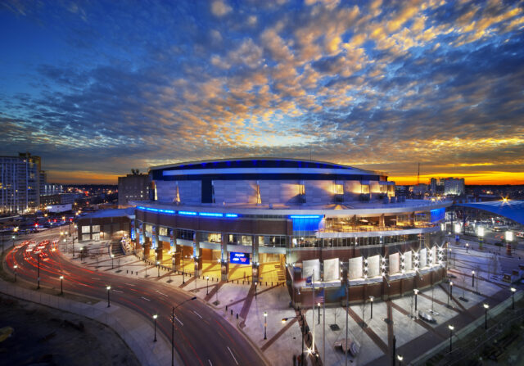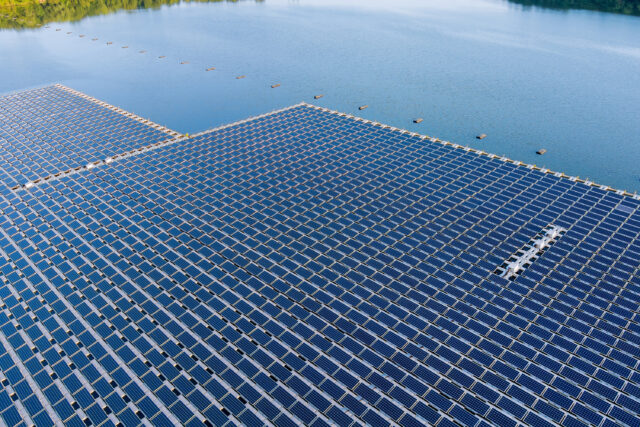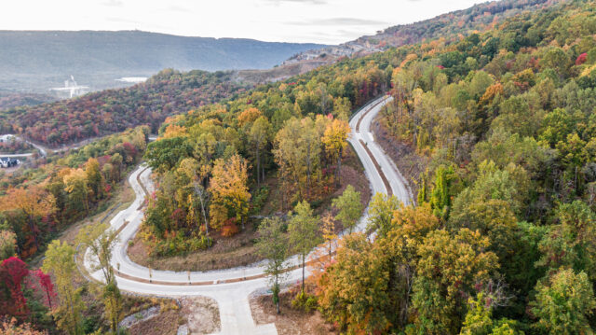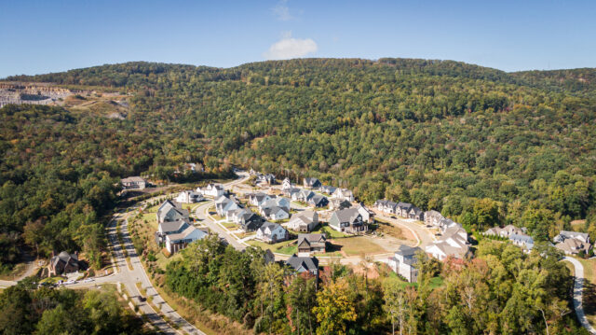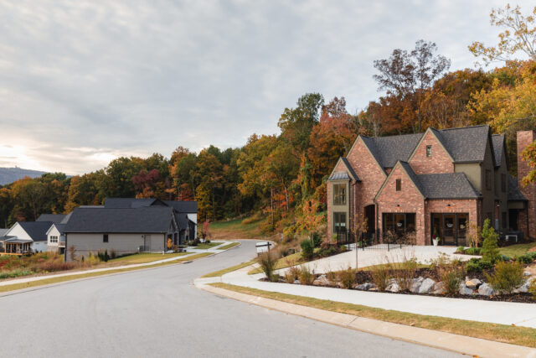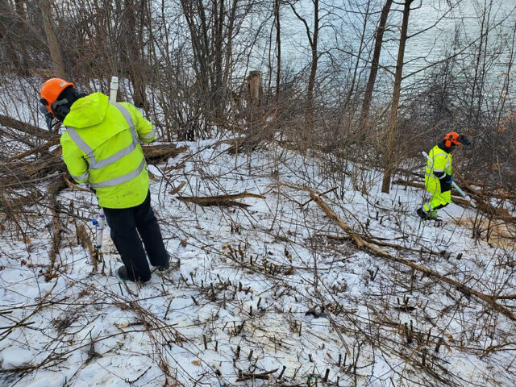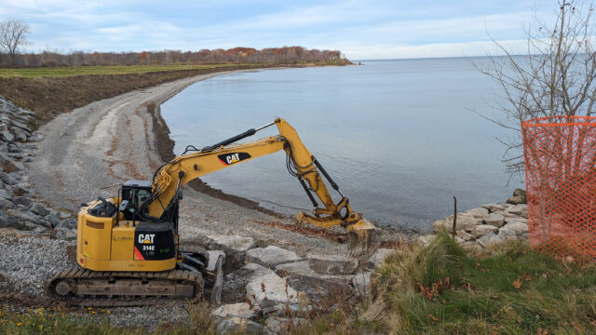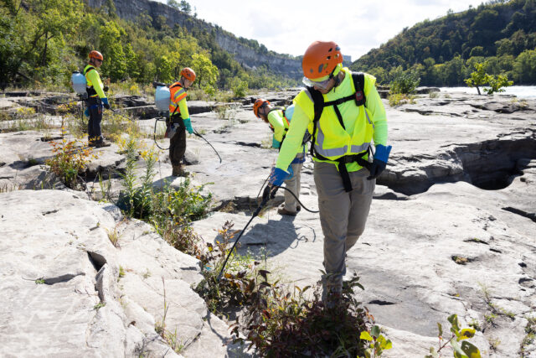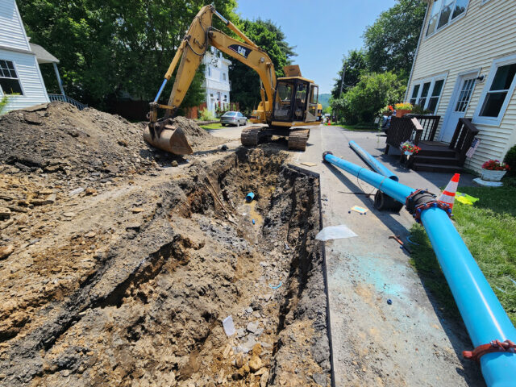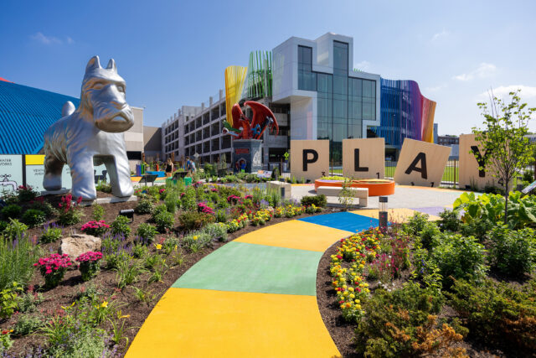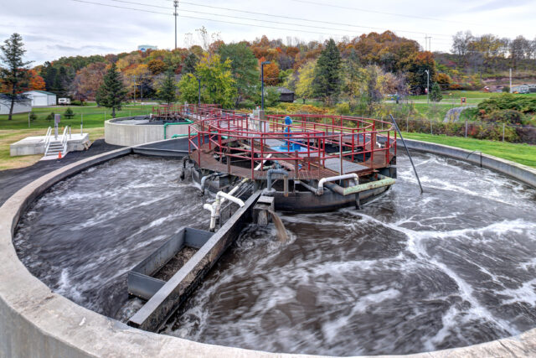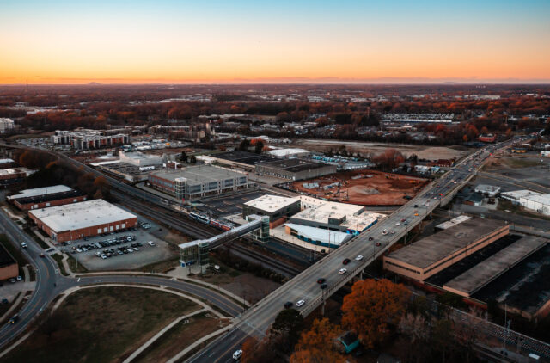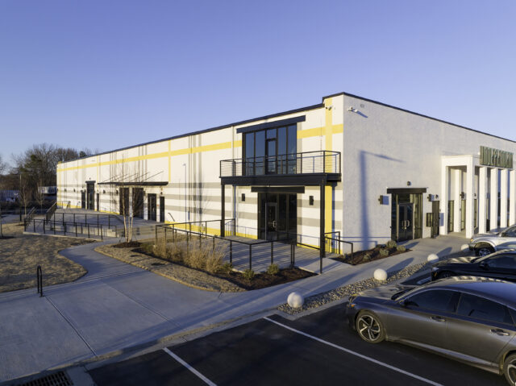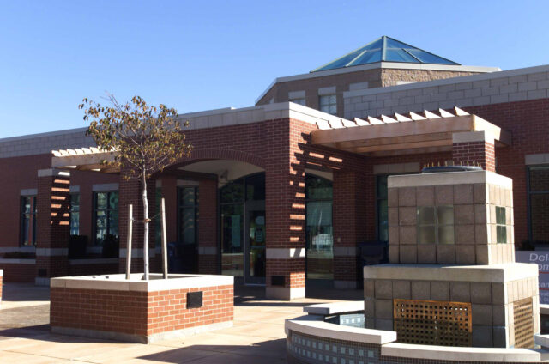
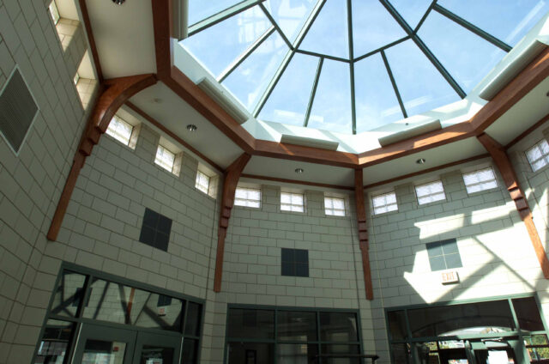
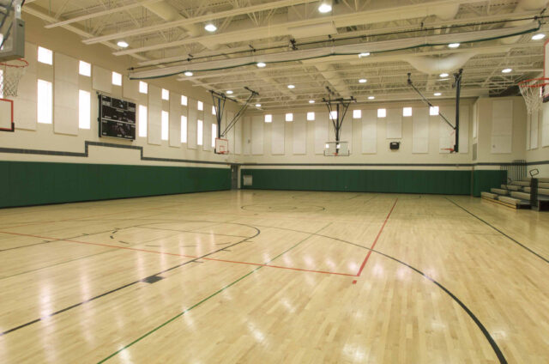
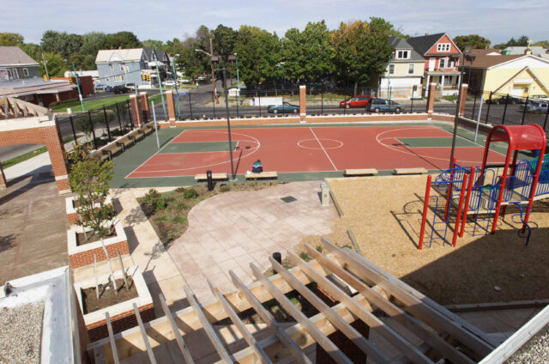
Delavan Grider Community Center
A New, Welcoming Community Center
The new Delavan Grider Community Center replaces the original community building constructed several decades earlier and occupies a prominent urban site where a neighborhood school once stood.
The exterior is composed with a variety of colors and textures to create an inviting feeling and sense of scale. The interior is organized around a sky-lit octagonal lobby and includes a regulation-sized gymnasium with spectator seating, a boxing/exercise room, a sub-dividable multipurpose room, a kitchen, a computer lab, and offices.
Additional site features include a water fountain/sculpture, a play apparatus, a gazebo, and wood benches, enclosed with brick planters and a steel picket fence.
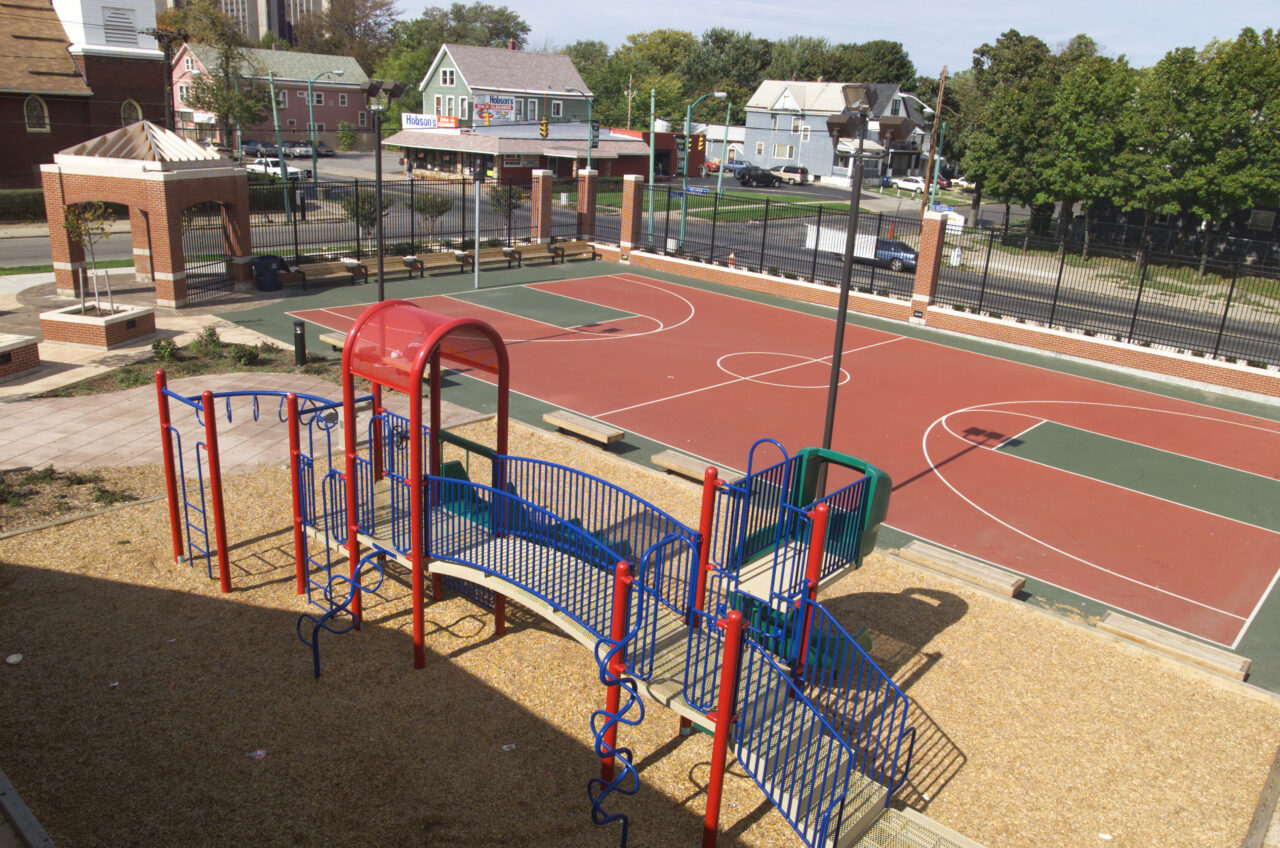
Featured Sports & Recreation Projects View more
