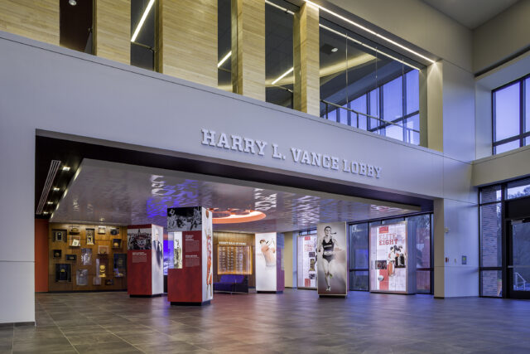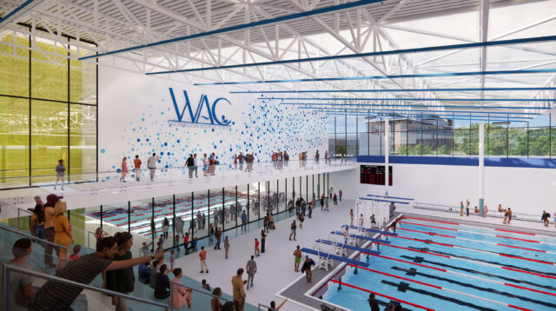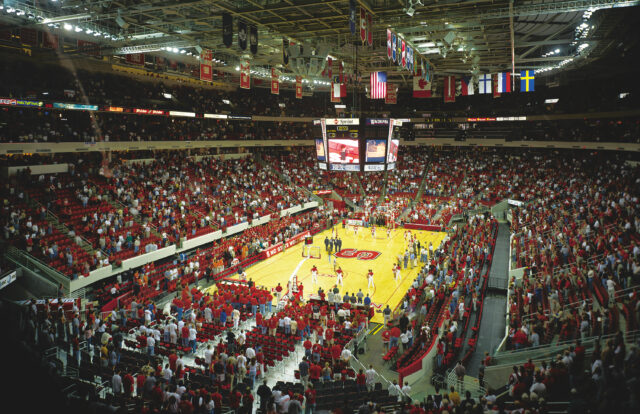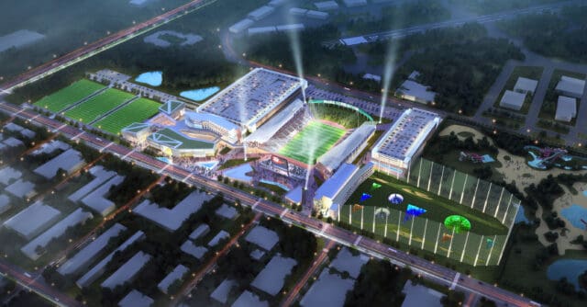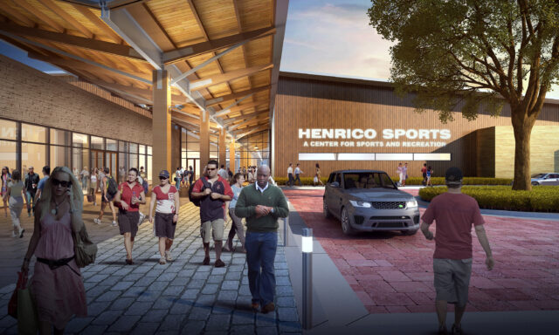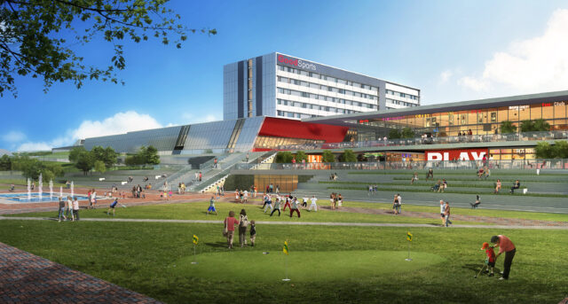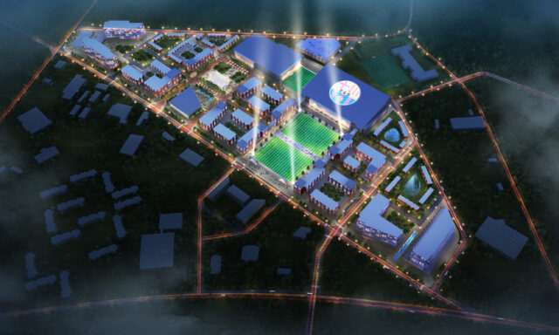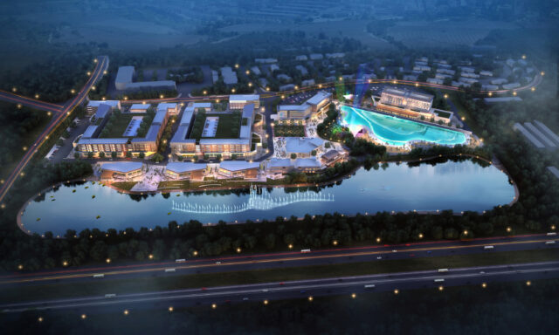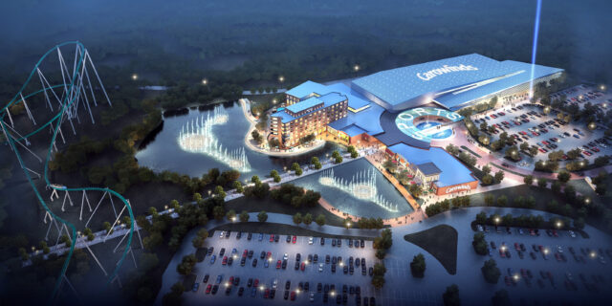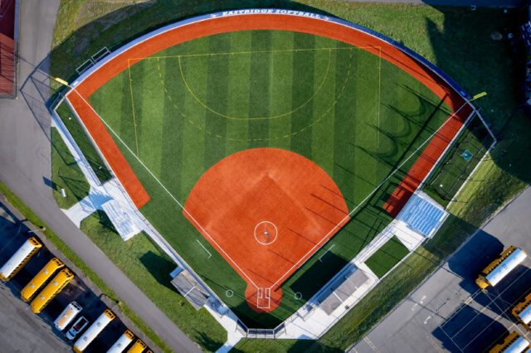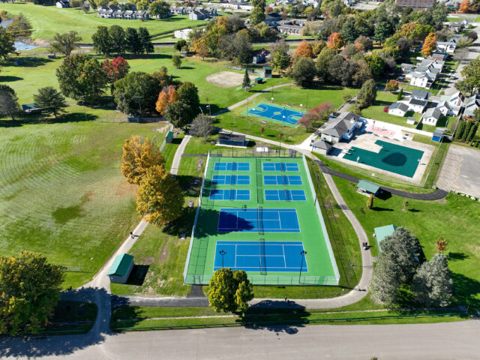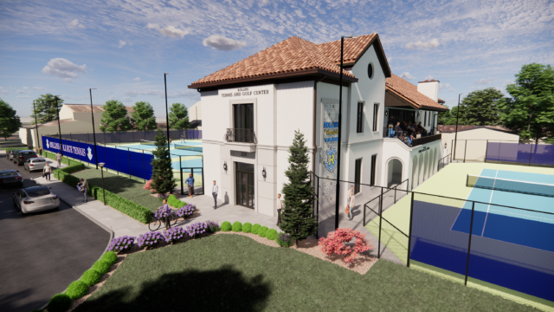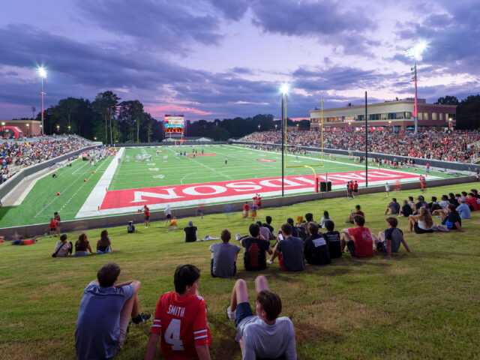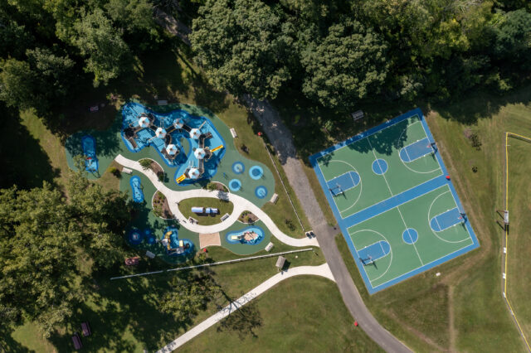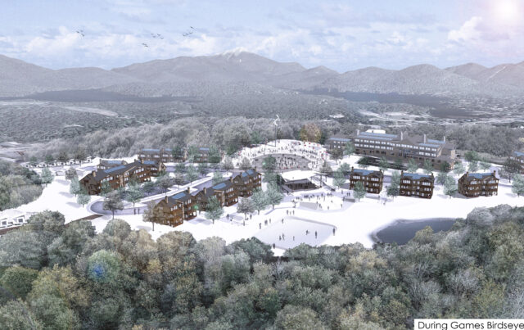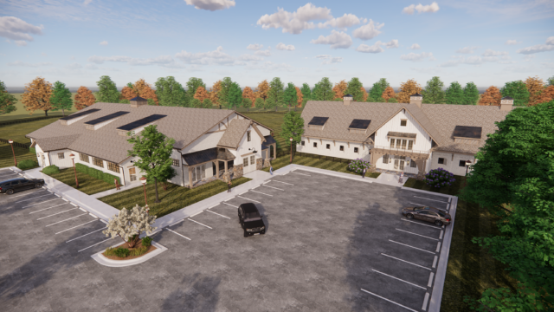
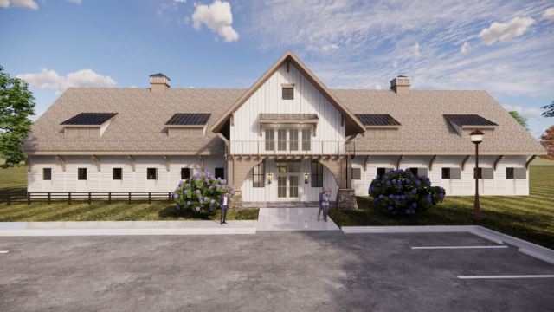
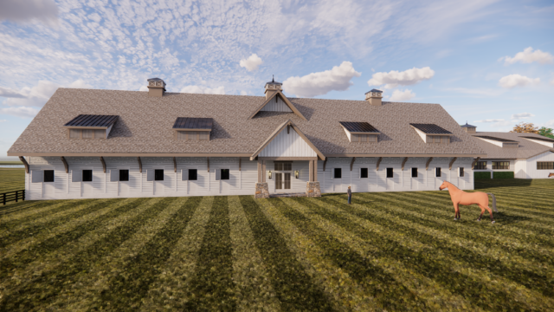
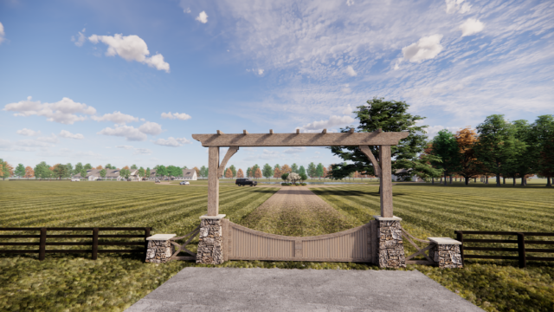
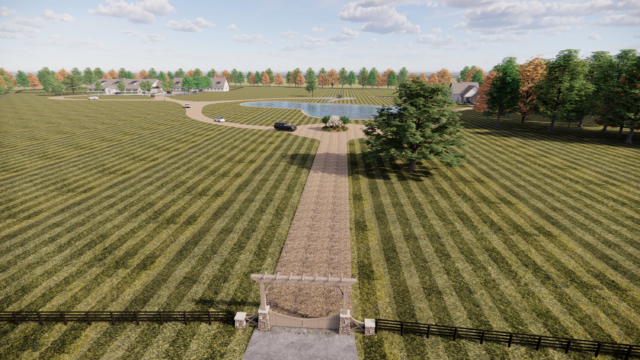
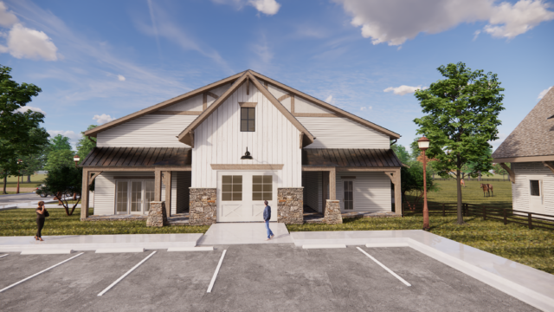
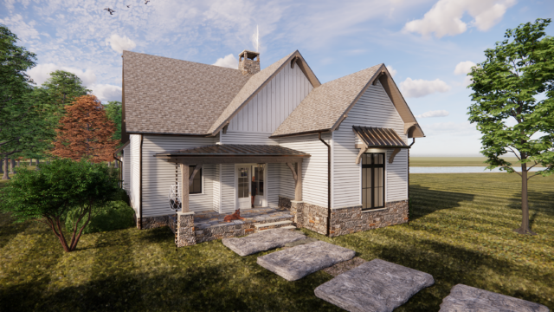
Spritzer Residence Equestrian Facility
Equestrian Facility on a Private Residence
This unique project comprises four new structures on a 60-acre vacant site: a primary residence and a guest house (both designed by the LaBella Davidson office), an indoor riding/competition arena, and an additional horse barn/stable structure that can house more than 20 horses and features a manager’s apartment on a second level. Upon completion, the owner intends to use the equestrian area as her privately run business.
In working through the design of this unique project, our design team has learned a lot about the programming requirements and facilities needed to support an equestrian facility and all the required infrastructure and specialty items.
Featured Sports Projects View more
