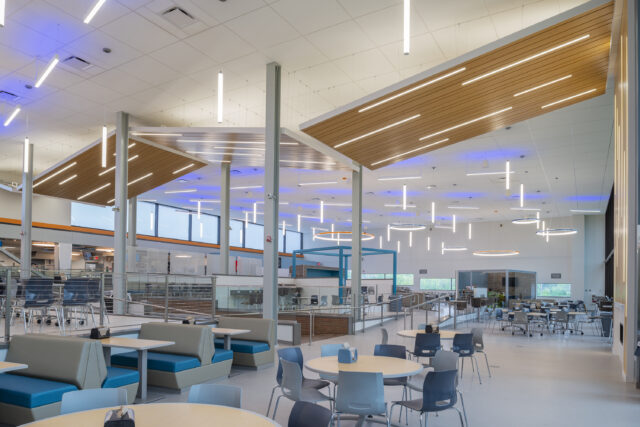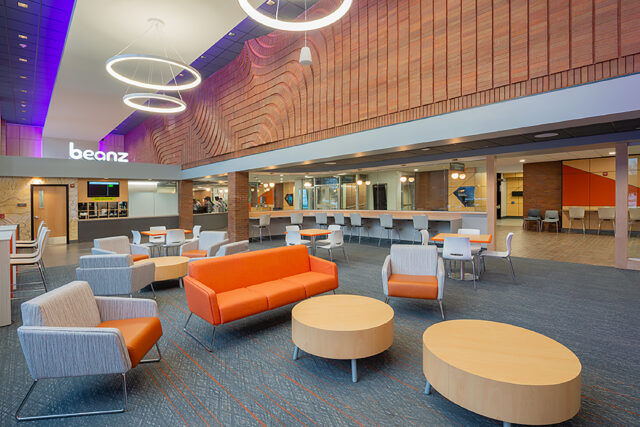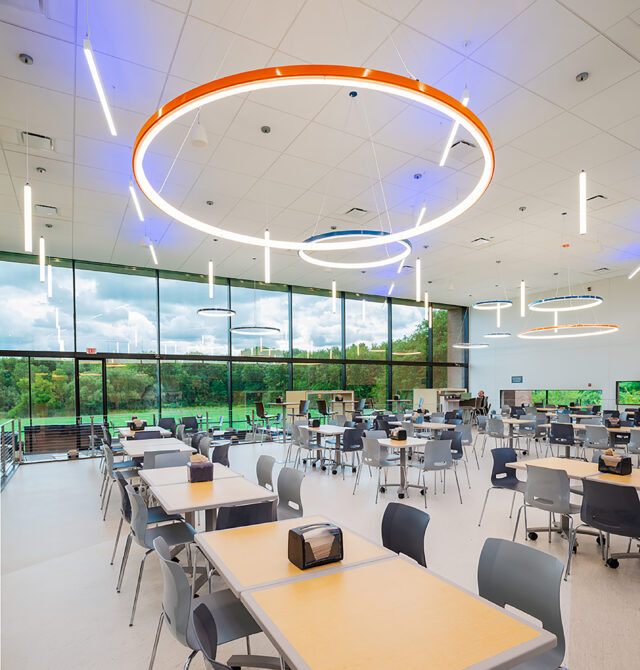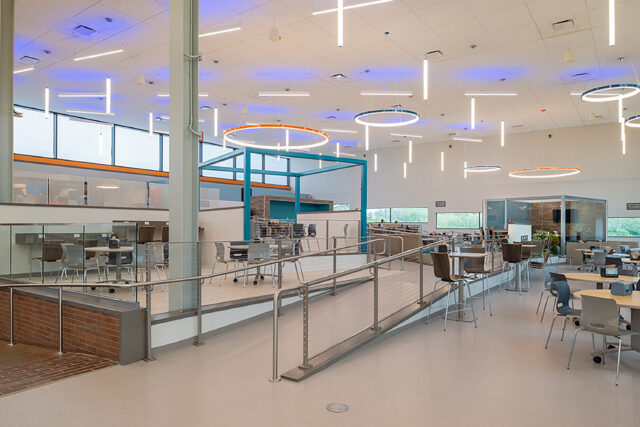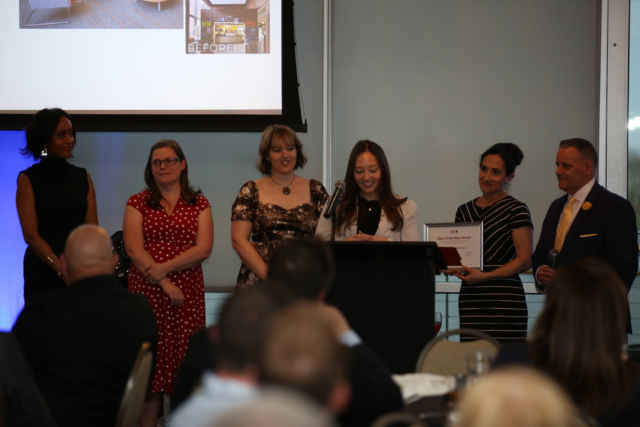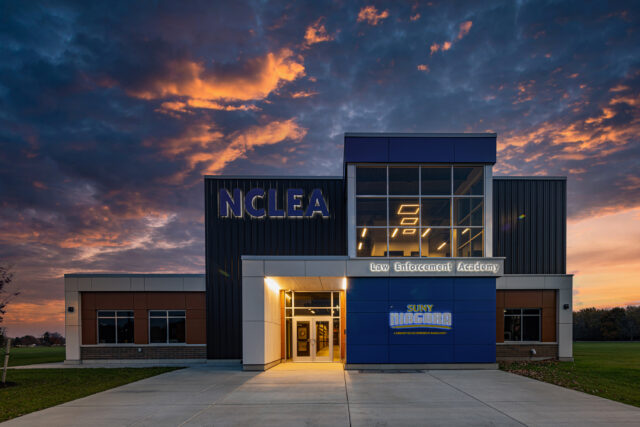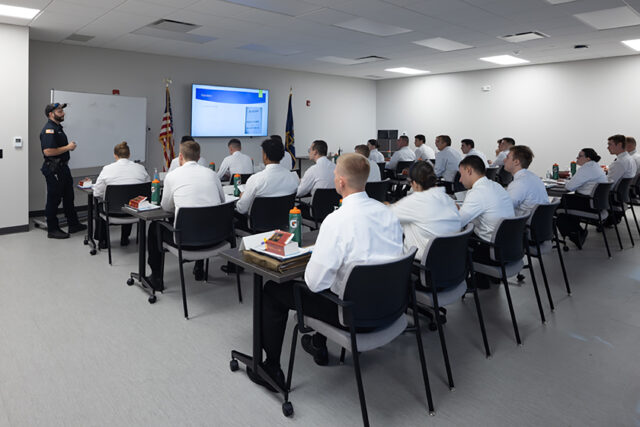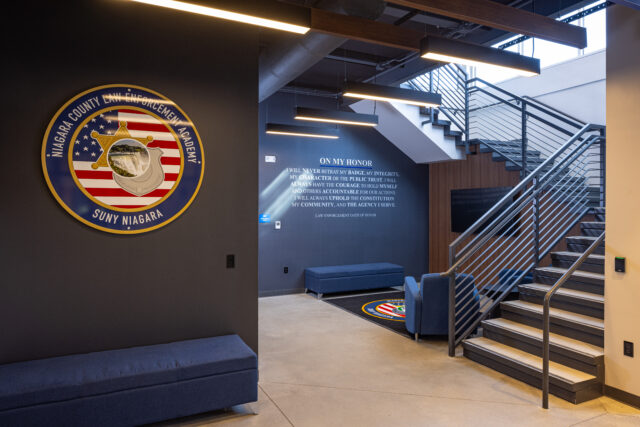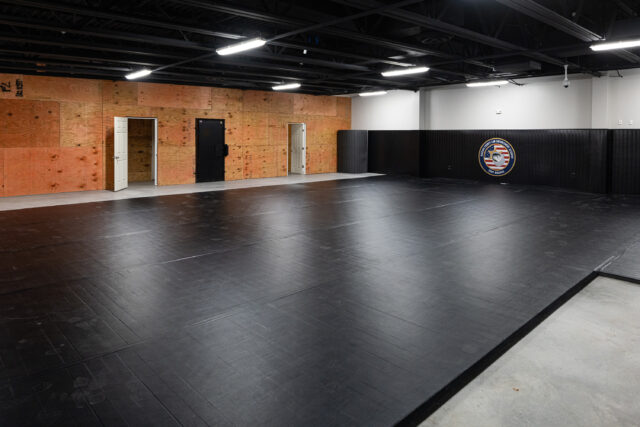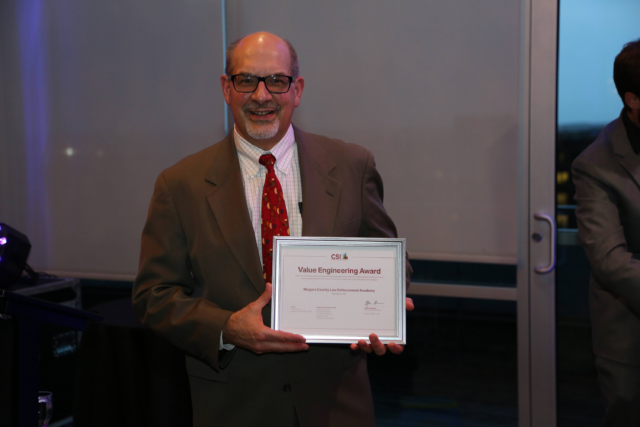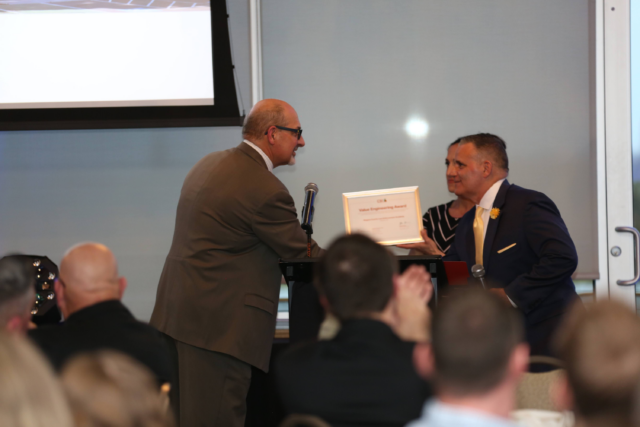LaBella Takes Home Two Awards from the 2025 CSI Rochester Awards
Out-of-the-Box Award Winner
Rochester Institute of Technology Grace Watson Hall Renovation
Grace Watson Hall is a cornerstone of the Rochester Institute of Technology campus and home to the University’s largest dining facility. Prior to its recent transformation, the building’s public-facing areas had gone more than two decades without significant updates. In collaboration with RIT, LaBella reimagined the hall through a comprehensive, three-phase renovation focused on enhancing performance, functionality, and user experience.
The renovation addressed the building’s sprawling commercial kitchen, large dining area, and entry sequence. Phase one included a full kitchen and serving line upgrade with new equipment, improved layout, and better lighting. Phase two introduced a bold, undulating ceiling feature that transitions into a vertical wall application—an innovative installation that pushed material boundaries. This phase also redefined the dining hall’s layout, introducing varied seating zones to support diverse dining preferences and improved accessibility. The final phase reoriented the building’s entry experience with a two-story vestibule, a new public café, renovated student services entrances, and enhanced wayfinding. Throughout the project, thoughtful observation and documentation led to a result that celebrates design ingenuity and prioritizes community needs.
Full Project DetailsValue Engineering Award Winner
Niagara County Law Enforcement Academy
As the first new building on its campus in decades, the new Niagara County Law Enforcement Academy (NCLEA) delivers state-of-the-art training opportunities to law enforcement professionals and recruits. The 15,000 SF, two-story facility blends flexible academic spaces with immersive, hands-on simulation environments to meet the evolving demands of modern policing.
The first floor features adaptable classrooms with movable partitions, along with a use-of-force training simulator room equipped with the VirTra V-300—a five-screen virtual reality system for de-escalation training. The entire second floor is dedicated to physical training scenarios, with movable walls for realistic simulations of domestic incidents, hostage situations, and active shooter responses. Additional features include a combat training room with padded floors for defensive tactics instruction.
When economic pressures and material cost escalations pushed the project over budget, LaBella led a rigorous value engineering process across all four prime contracts. By reworking the design while preserving critical functionality and training capacity, our team successfully reduced the construction cost by nearly $300,000—demonstrating how strategic design decisions can ensure high-impact outcomes without compromising vision or performance.
Full Project Details LaBella Associates was proud to be recognized with two awards at the 2025 Construction Specifications Institute (CSI) Rochester Chapter Awards, held on Thursday, May 1. The annual program celebrates how exceptional communication, collaboration, and documentation can elevate the quality, efficiency, and success of a project within the A/E/C industry.
LaBella Associates was proud to be recognized with two awards at the 2025 Construction Specifications Institute (CSI) Rochester Chapter Awards, held on Thursday, May 1. The annual program celebrates how exceptional communication, collaboration, and documentation can elevate the quality, efficiency, and success of a project within the A/E/C industry.