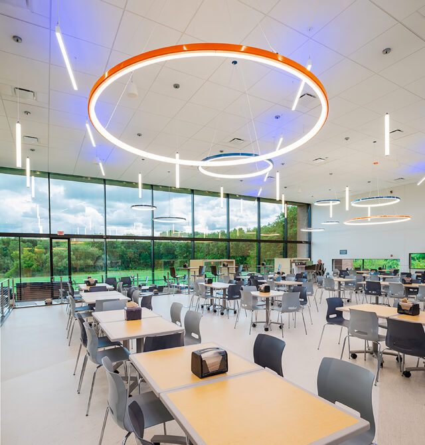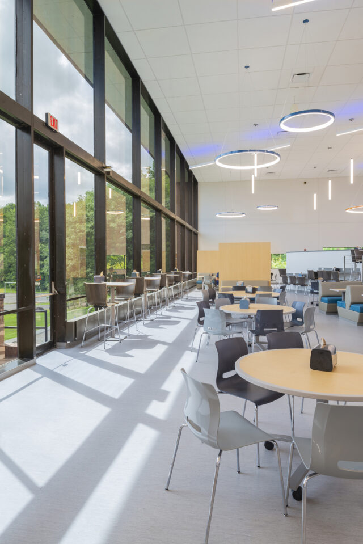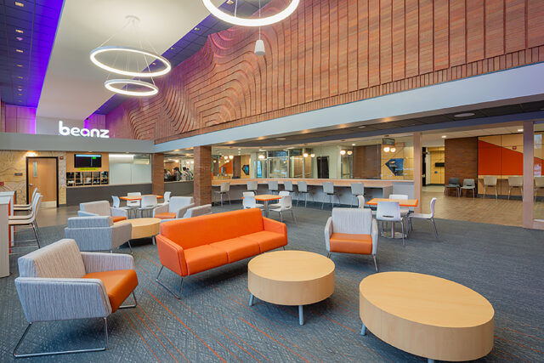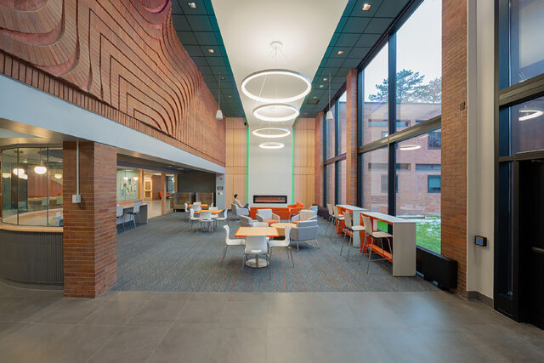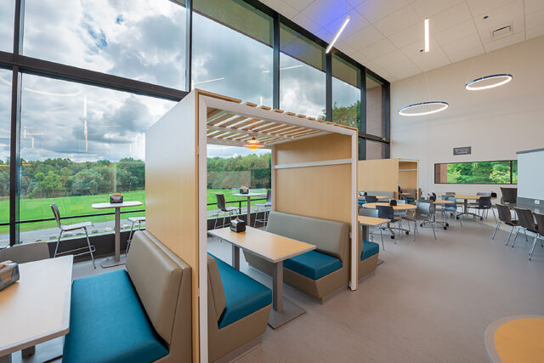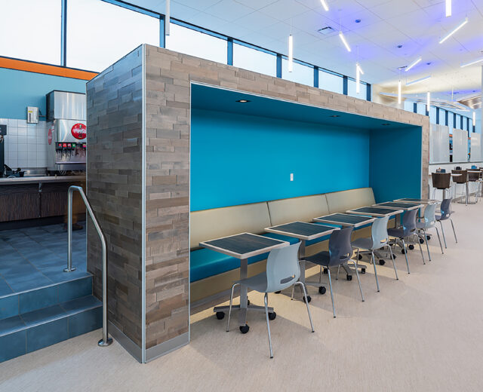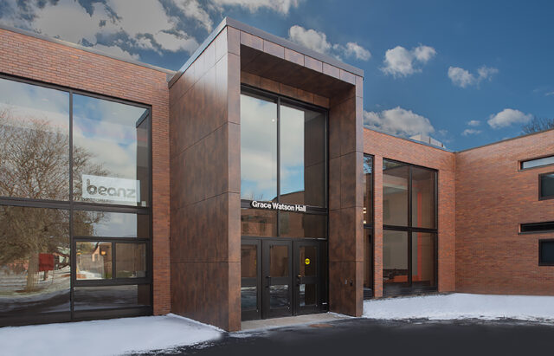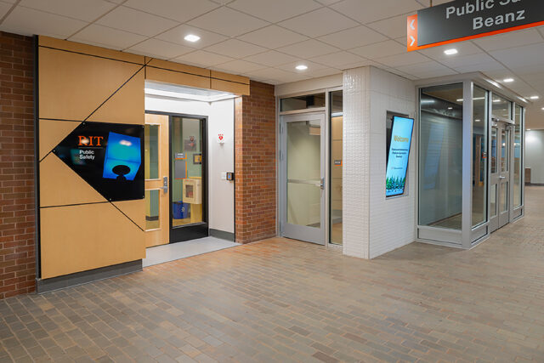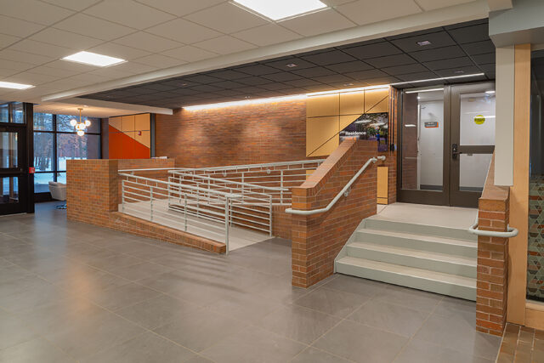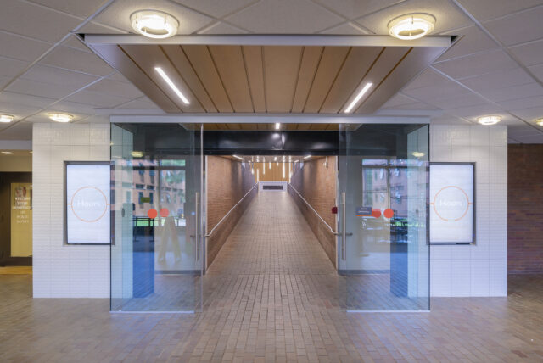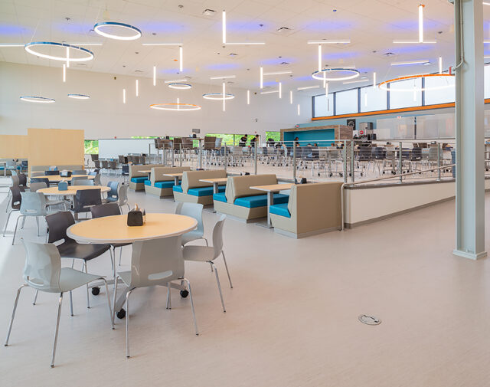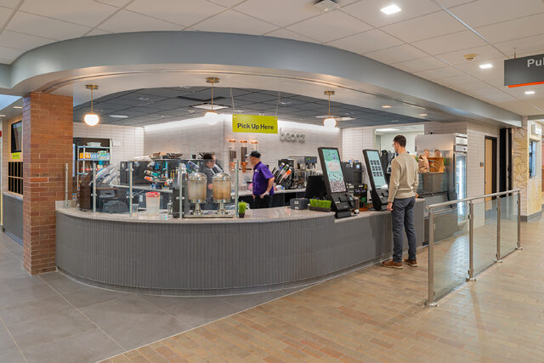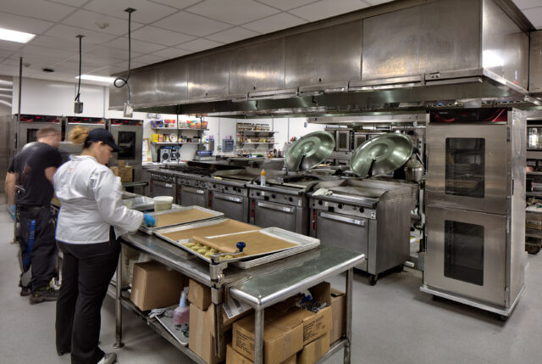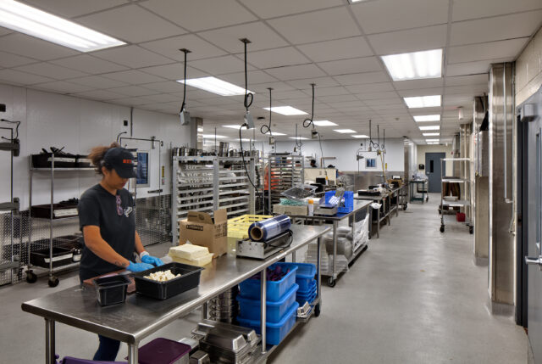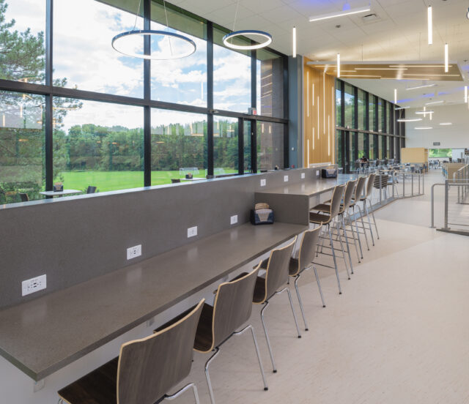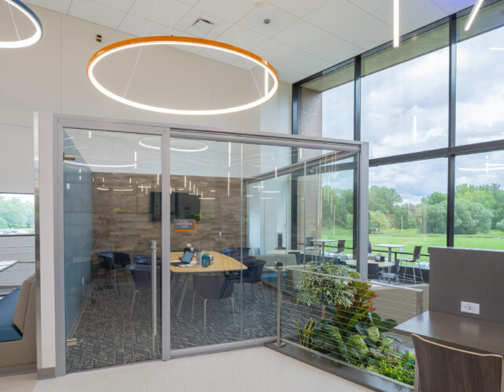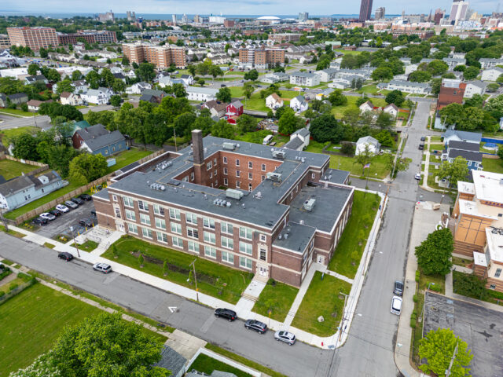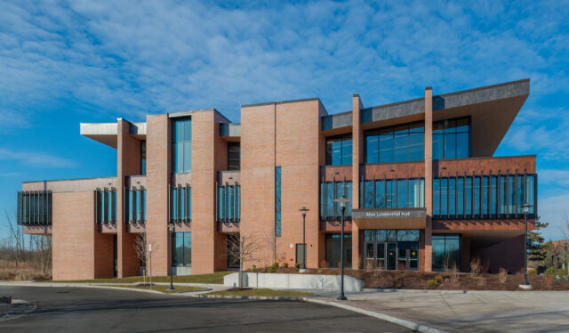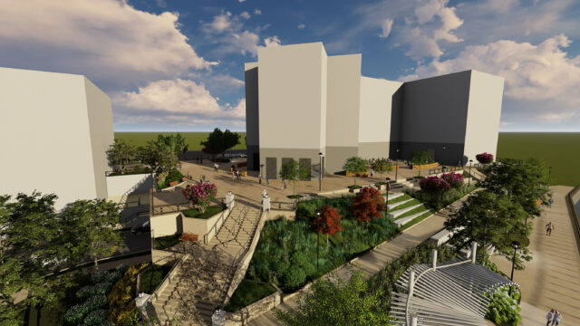Multi-Phase Renovations
Renovations were completed in three distinct phases, each focused on a specific area and function of the dining hall. Key priorities included enhancing space performance, operational efficiency, and user experience.Phase 1
The first phase addressed the building’s kitchen and serving line areas, making significant upgrades to the large commercial kitchen layout and equipment as well as updating the serving line with new finishes and lighting.
The kitchen presented a challenging design problem in that the space has a long, narrow footprint. This confined, elongated shape requires specific attention to equipment placement and operating procedures. Our first action was to make observations of the existing space operations, both in terms of layout and personnel movement, as well as student use and paths of travel. This process of investigation revealed common patterns of use, areas of congestion and inefficiency, and insight into daily and weekly operations.
The final kitchen design increases openness, allowing smoother and safer worker movement throughout the area. Improved site lines, as well as new equipment and preparation area layouts, boost worker efficiency. The design also offers additional staging areas for deliveries and food carts. New resinous flooring, resilient wall tile, cleanroom ceilings, and updated lighting fixtures round out the finish upgrades in the kitchen.
The serving areas have been improved with new equipment, allowing the owner to expand and diversify their food offerings. New finishes revitalize the dining hall, providing a refreshed identity. For example, existing drop ceilings were removed to expose existing structural elements, and large-scale pendant lighting was installed to create a brighter, more open atmosphere. New tile and dimensional signage were also added to the space.
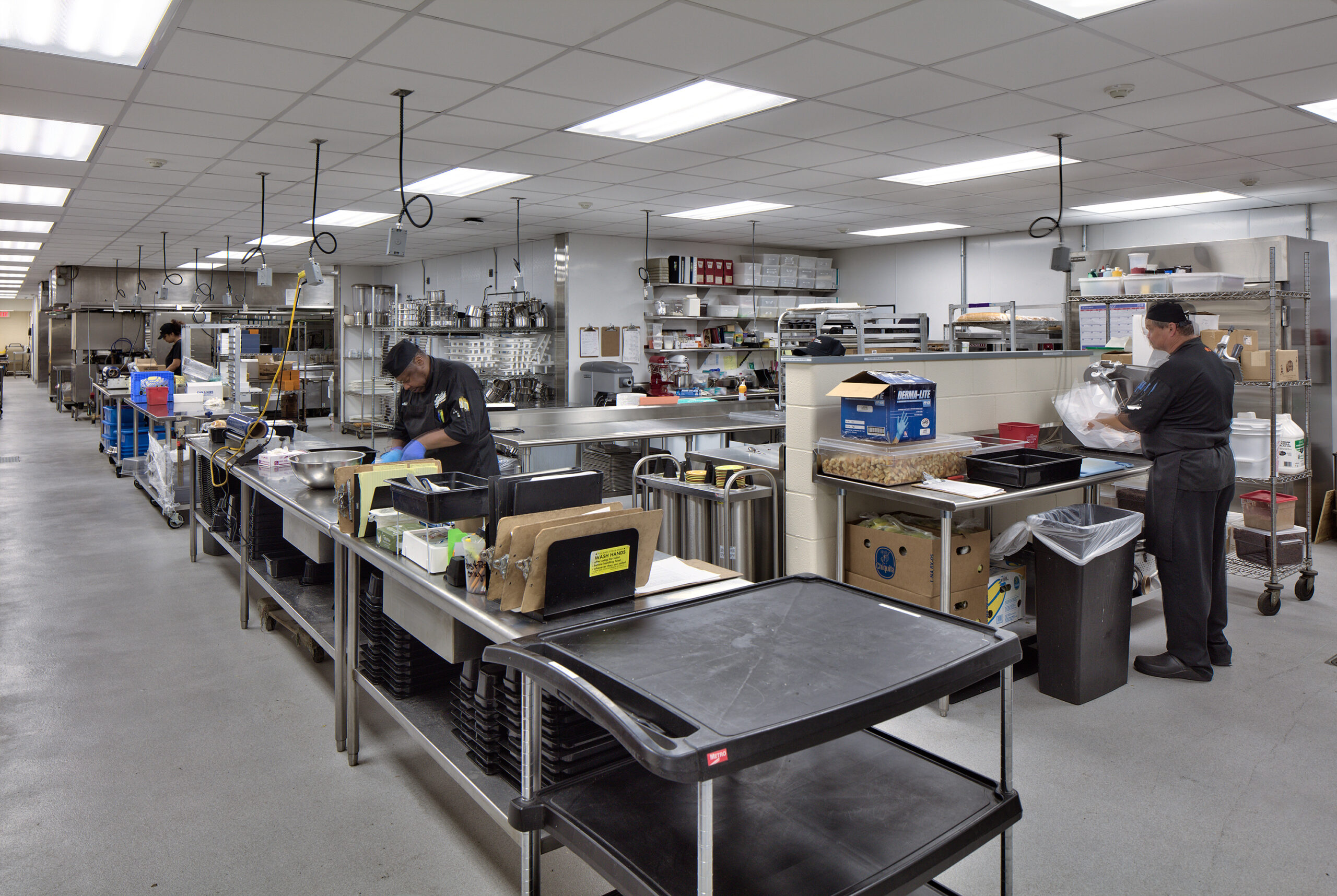
Phase 2
Phase 2 involved a complete renovation and reconfiguration of the existing dining space to improve accessibility and introduce key design elements that enhance the user experience. Seating zones adjacent to the serving area and kitchen feature new circulation paths and reshaped seating levels, providing flexible, varied seating options. Initial studies showed that large tables were often underutilized, so the design incorporated counter, booth, and modular seating options for more efficient and comfortable use.
New window treatments and custom lighting, including linear, pendant, and large circular fixtures, significantly brightened the space and complemented the architectural and furniture designs. The main entry ramp to the dining hall was accentuated with a dramatic wood-look linear ceiling that undulates down the length of it, amplifying an existing, strong campus axis that guides students from the entry to Grace Watson Hall, through a lobby, and into the dining hall, terminating at a new fireplace.
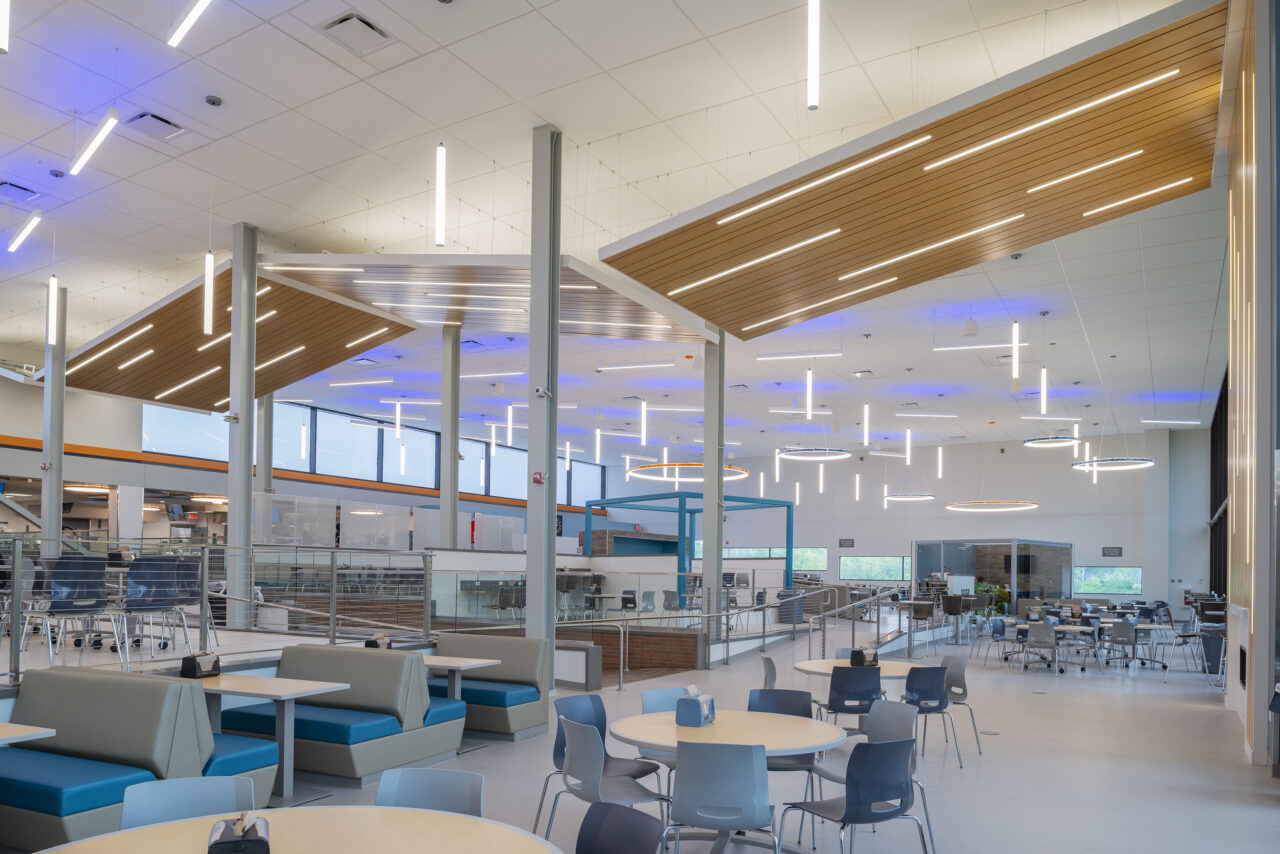
Phase 3
The third phase involved a new two-story entrance vestibule, renovations to the entrance of all student services departments, and enhanced wayfinding and accessibility. It also included a new commercial kitchen, a public service coffee café (Beanz Café), and all new finishes and lighting. Additionally, this phase sought to maintain and highlight a unique brick feature wall that was original to the building.
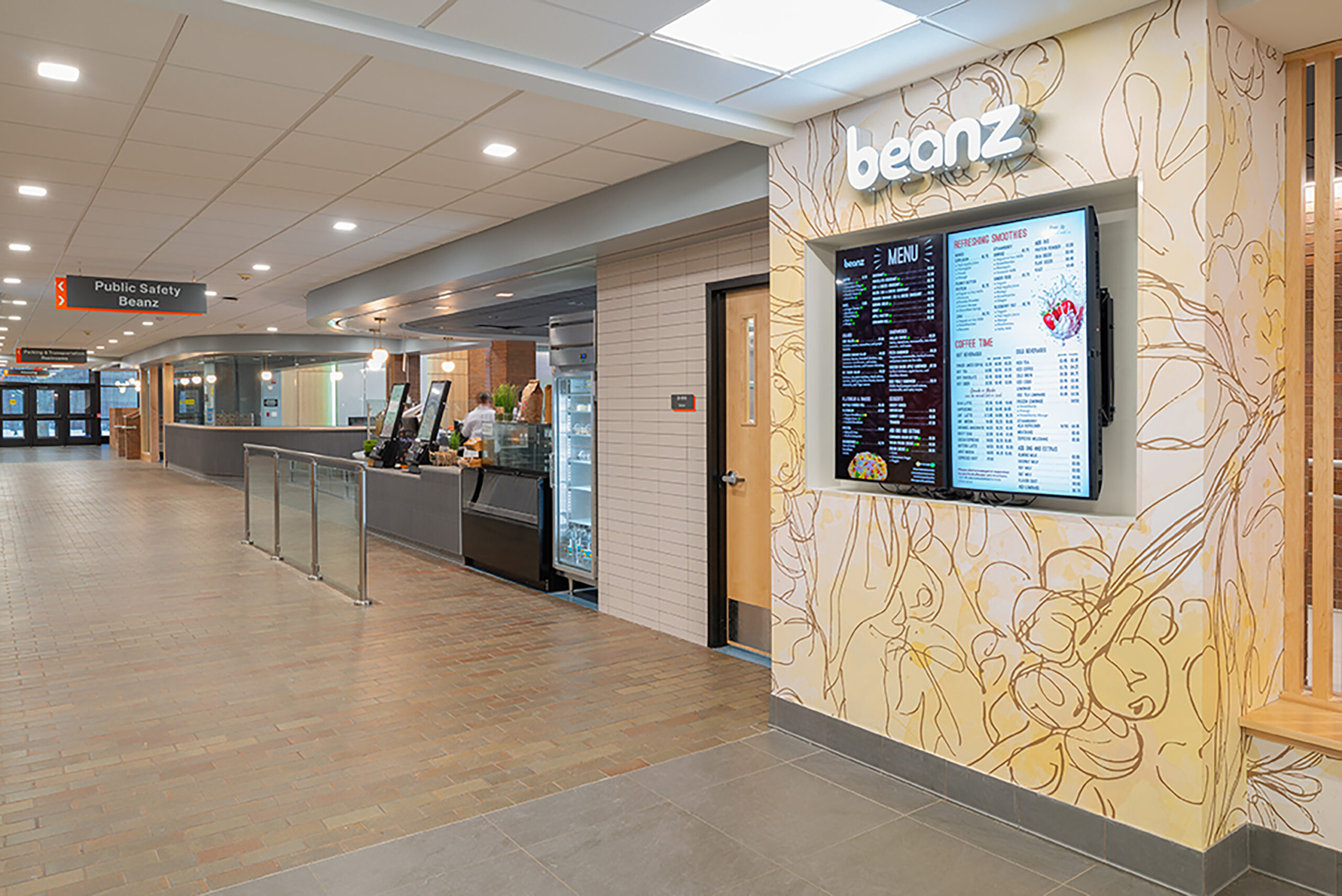
Image Gallery
An Award-Winning Project
Beanz Café Receives NACUFS 2024 Renovation of the Year Award!
In July 2024, LaBella and the Rochester Institute of Technology (RIT) were honored to receive a 2024 Renovation of the Year award from the National Association of College & University Food Services (NACUFS) for the Beanz Café renovation. This project was completed as part of the larger, multi-phased renovation at RIT’s Grace Watson Dining Hall described above.
NACUFS, an association that represents a large community of colleges, universities, and industry organizations, presents the Renovation of the Year award as part of its annual Loyal E. Horton Dining Awards program. This program celebrates innovative ideas, exemplary menus, special event planning, and successful dining concepts in college and university culinary arts. The Renovation of the Year award specifically highlights outstanding renovations completed in 2024.
Pictured at right: Kory Samuels, Vice President of Auxiliary Services at RIT, speaking at the awards ceremony; and the RIT team that worked with us on the project.
