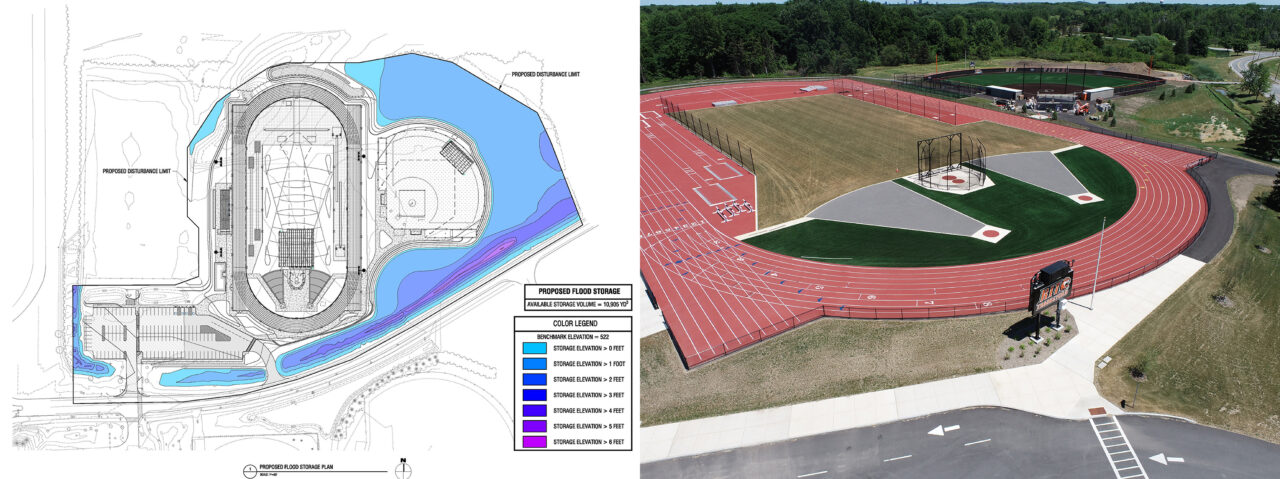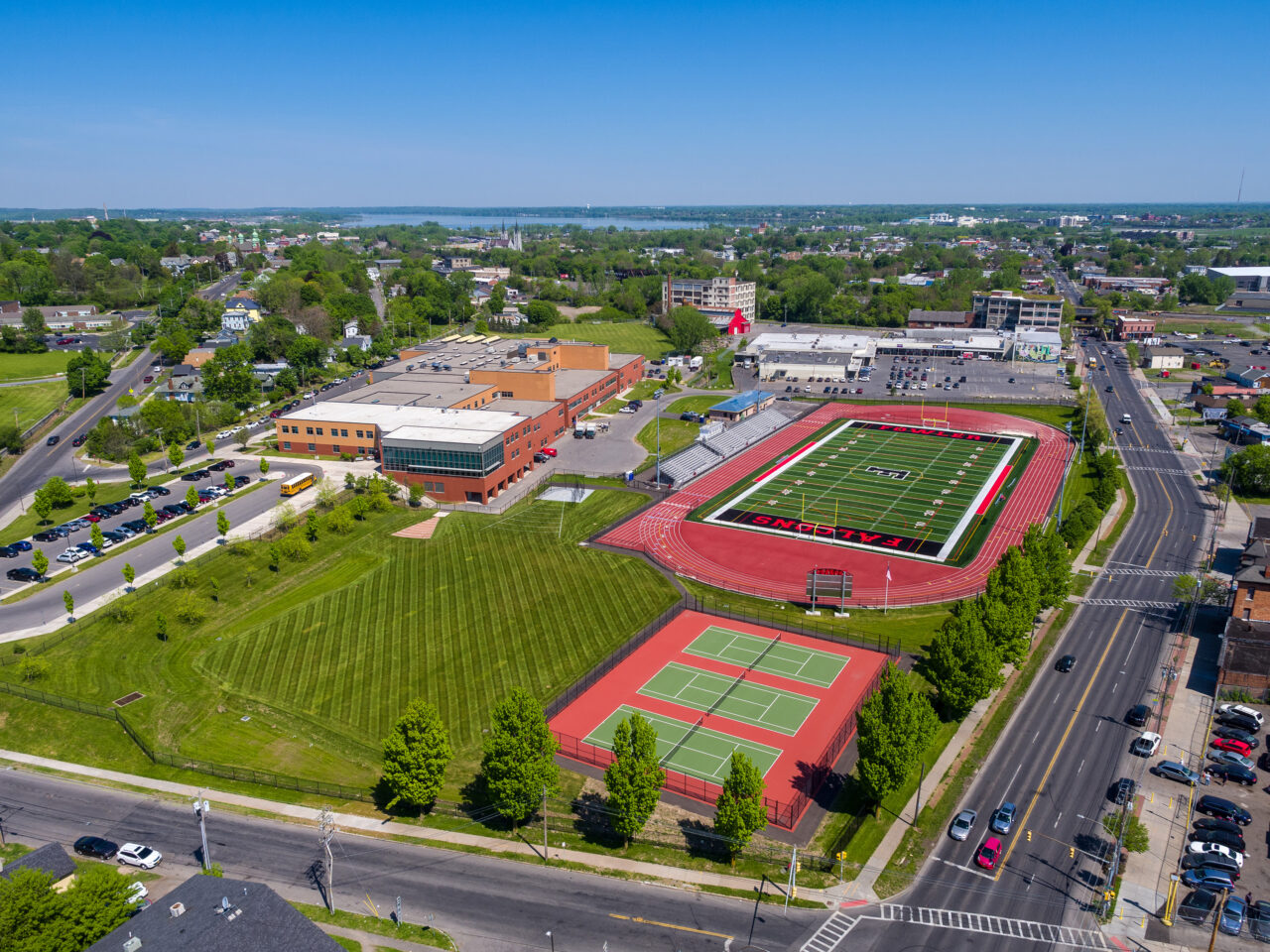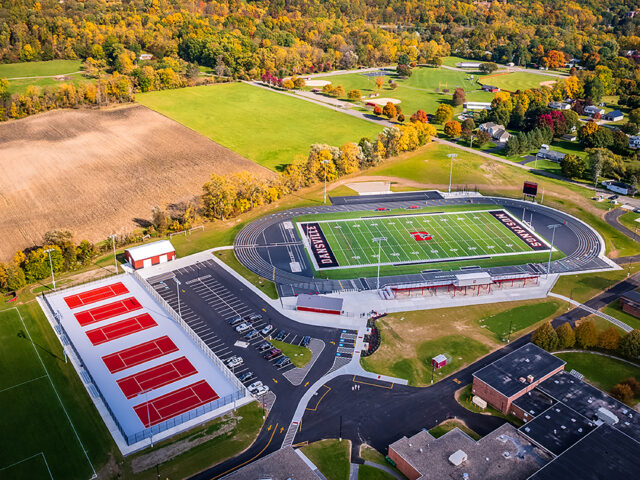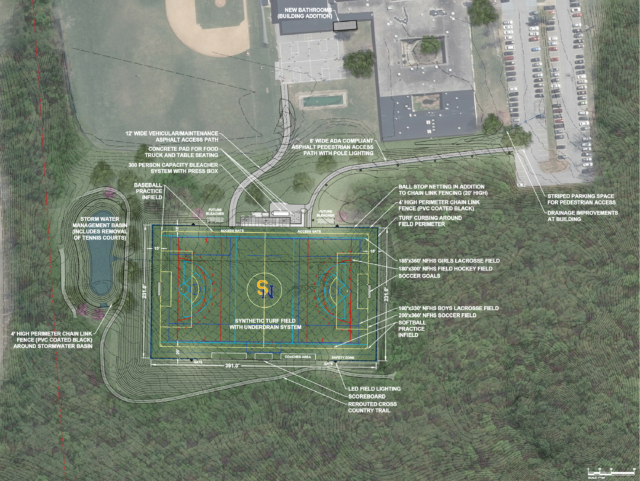Is your district looking to breathe new life into an existing property? Did you know engineers can maximize the utilization of your land by implementing cutting-edge design features while respecting environmental constraints? While every acre of land comes with its unique challenges and opportunities there are often ways to create developments that are not only visually attractive, but also functional and economically viable.
The process for understanding a district’s project goals often starts with knowing exactly what type of field the community needs. Other times, an athletic field study is necessary to evaluate the varying types and competition levels the facilities host. Once the determination is made regarding the number and types of fields required, site evaluation begins. Working with a consultant, the property will be mapped for its legal boundaries, easements, and physical constraints. These constraints are mapped out, letting the design team know the actual developable area.
In K-12 design, large, outdoor athletic facilities often face challenging site constraints. These might include wetlands, floodplains, topography, soil conditions, and easements. Let’s dig into these obstacles and explore potential engineering solutions for each.
Topography and Soil Conditions
Topography includes anything from steep terrain that can be unstable for structures to an open space area that is too flat to offer proper drainage and is prone to flooding. Areas with rocky or mountainous terrain can be difficult to build on due to the need for excavation, rock removal, and specialized engineering techniques. Topography can affect erosion risk and require stabilization measures, such as retaining walls or erosion control structures, to ensure the stability of buildings and infrastructure. Different soil types have varying load-bearing capacities and developable qualities. Sandy soils, for instance, may not provide adequate support for heavy structures, while clay soils can change with moisture fluctuation.
High groundwater levels can affect construction methods; in areas with a high-water table, special foundation designs, such as pilings or elevated slabs, may be required. Soil contamination, often due to previous industrial or agricultural activities, can pose costly remediation efforts before development can proceed. Geological studies and engineering solutions may be necessary to deal with any of these issues.
An athletic fields master plan conducted at North Salem Central School District in Westchester County identified their existing grass field was not conducive for replacement with a new synthetic turf field. The existing field was undersized and did not meet National Federation of State High School Associations (NFHS) standards. Additionally, it was located within the 100-foot buffer of a NYSDEC wetland with a high groundwater table.
The study reviewed other alternatives on district property and ultimately recommended construction of a new multi-sport turf field in a primarily forested portion of the property. Located on a rocky, sloping knoll east of the school buildings, the site required careful considerations for accessibility, rock removal, soil movement (cut/fill), habitat preservation, and stormwater management. The goal for integration of a field on this constrained site was to minimize the area of disturbance and disruption to the buffered landscape offered by the surrounding woodlands.
Wetlands and Floodplain
Preserving wetlands and their contribution to the environment is an important key to designing a permittable site. Wetlands can limit the development of a property in several ways due to their unique environmental characteristics, ecological significance, and regulatory protections. A search of the parcel may not show any mapped Federal or NYSDEC designated wetlands; however, that does not mean a wetland does not exist.
If wetland conditions are observed, a delineation can be completed to determine any extents. As an example, LaBella worked with the Rochester Institute of Technology to construct a new track and field facility and synthetic turf softball field in a wet open space on the north side of their property.
Working with the local floodplain administrator, it was determined that this area was in a floodplain with adjacent wetlands. The sports complex required the playable areas to remain dry in order to keep the synthetic turf infield from floating away in a flood event, as well as provide stormwater management features to be designed outside the flood limits. The volume of water storage needed to remain equal from before construction to after.
A detailed grading plan was provided to show the volume of water storage that would be available after the design was complete in order to obtain a floodplain permit from the local administrator. Deeper storage on the south side of the development also allowed for a variety of wetland habitats.

Easement Management
Easements can be a puzzle to navigate. An easement limits development of land as it grants certain rights to another party over a specific portion of the property for a particular purpose. These rights may include the right of access, the right to maintain infrastructure (sanitary, electric, etc.), or the right to restrict certain activities on the land. Designing around and incorporating easements seamlessly into your development plan is needed to streamline a project through approvals. This ensures compliance with legal requirements while optimizing the use of your property.
 A new athletic facility in the City of Syracuse at the Public Service Leadership Academy at Fowler High School had a project objective of developing an eight-lane track and supporting events, a multi-sport stadium, three tennis courts, and a natural grass practice field. The district’s property had a stormwater and sewer easement that was owned by Onondaga County. Per the easement language, no “permanent structure” could be erected over the boundary limits. A permanent structure included fencing, bleachers, lighting, and anything with a foundation. This limit does not sound overly restrictive, the easement was 30 feet wide and bisected the only open space on the urban campus.
A new athletic facility in the City of Syracuse at the Public Service Leadership Academy at Fowler High School had a project objective of developing an eight-lane track and supporting events, a multi-sport stadium, three tennis courts, and a natural grass practice field. The district’s property had a stormwater and sewer easement that was owned by Onondaga County. Per the easement language, no “permanent structure” could be erected over the boundary limits. A permanent structure included fencing, bleachers, lighting, and anything with a foundation. This limit does not sound overly restrictive, the easement was 30 feet wide and bisected the only open space on the urban campus.
Other limiting site features were city streets that bordered the property. Design of the sports complex included an underground chamber system to maximize the developable footprint, use of retaining walls to mitigate grade at the adjacent urban streets, and a perfectly angled 400-meter track to sit seamlessly between the easement and the property limits (city streets).
Soil conditions on this site were also an issue as the site contained peat, which does not offer structural stability. To overcome this additional constraint, the field was designed as a building slab where drainage hung from stainless steel supports under the slab and goal posts were supported by surface mounting to the slab.
Many projects have more than one constraint, especially when developing in urban areas. Understanding existing conditions that can add costs to a project early on will allow for appropriate project budgeting. At LaBella, we understand that each project is unique and there is always a solution to achieve your district’s design goals.



 A
A 