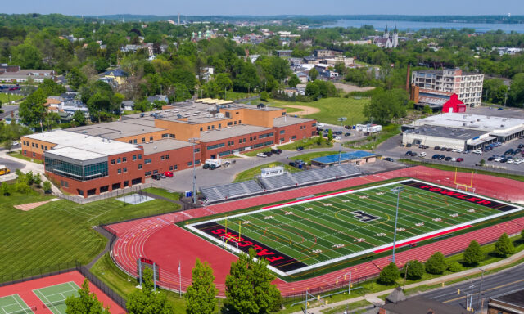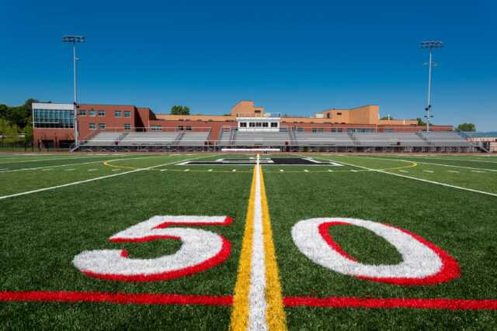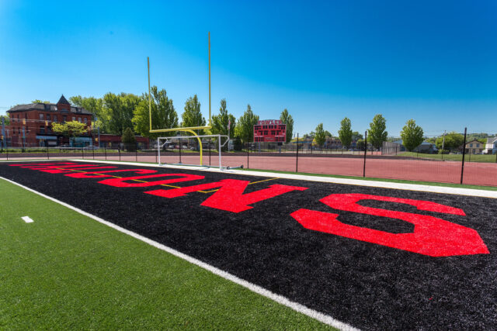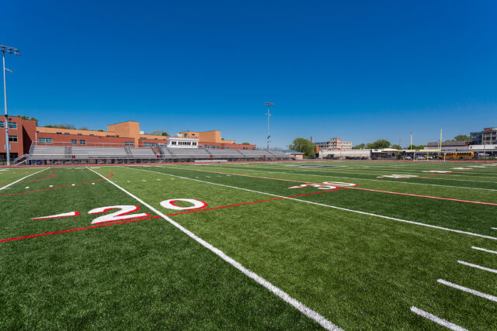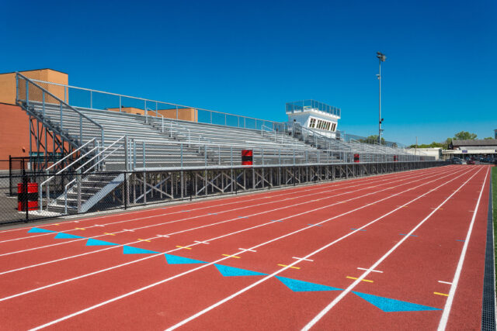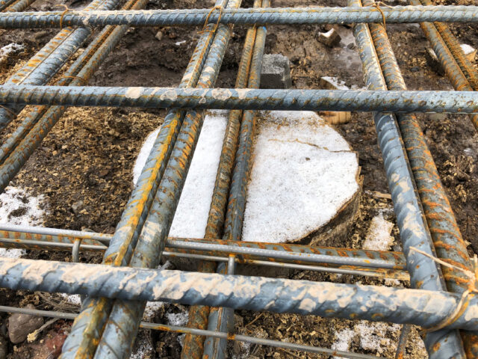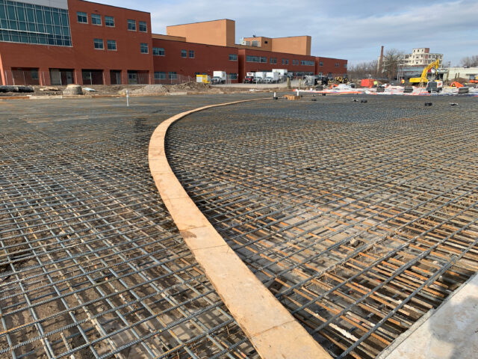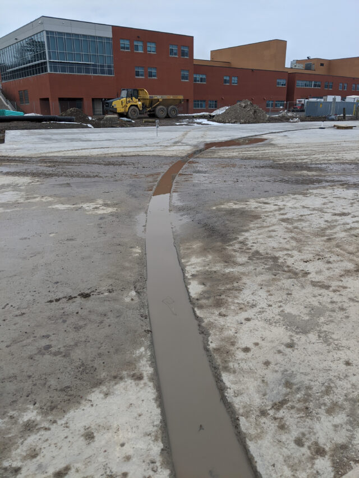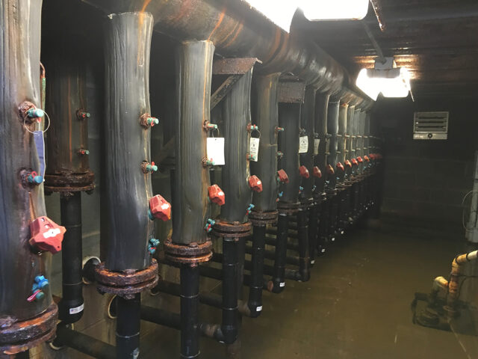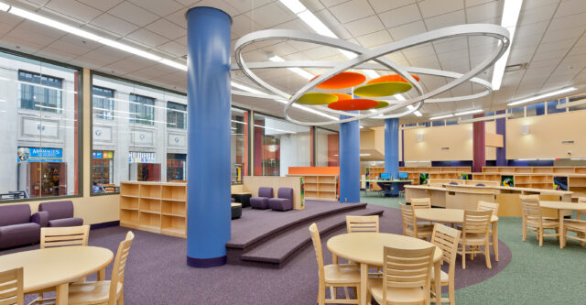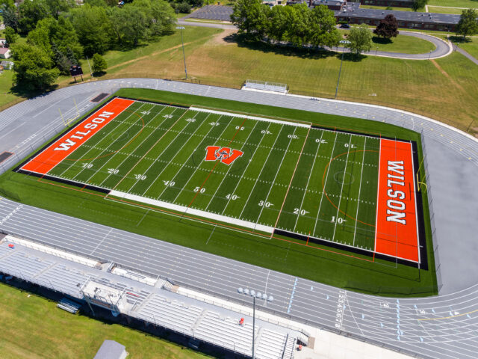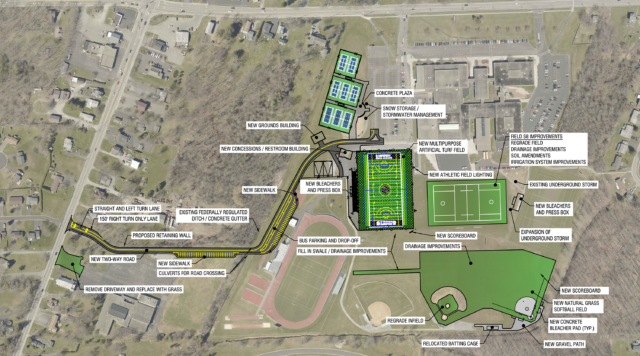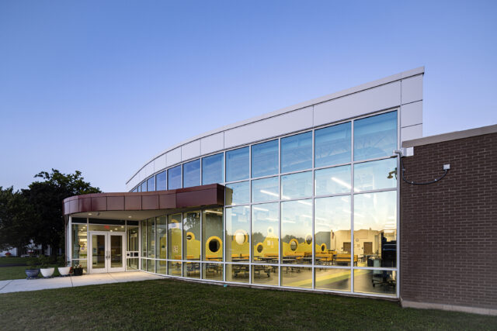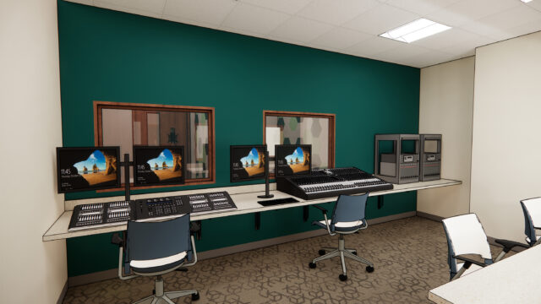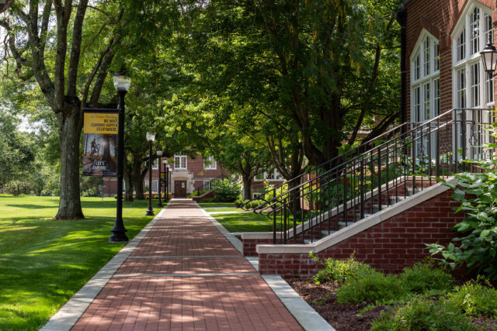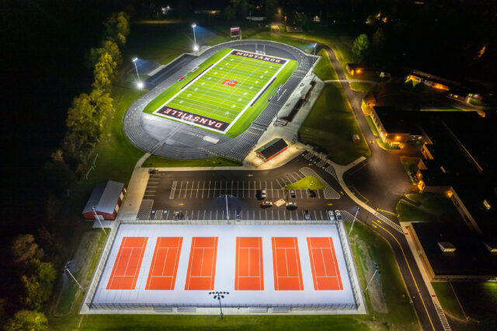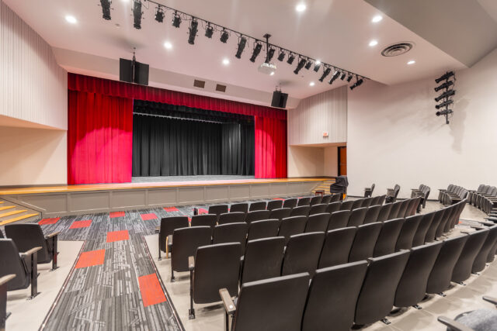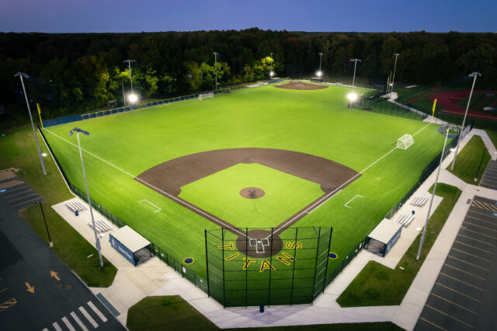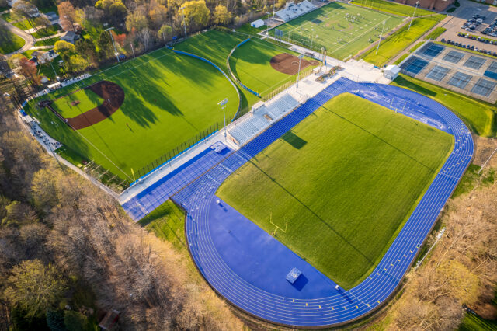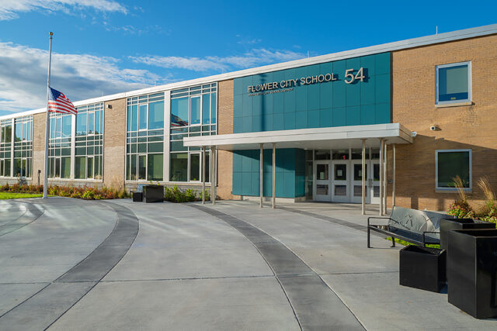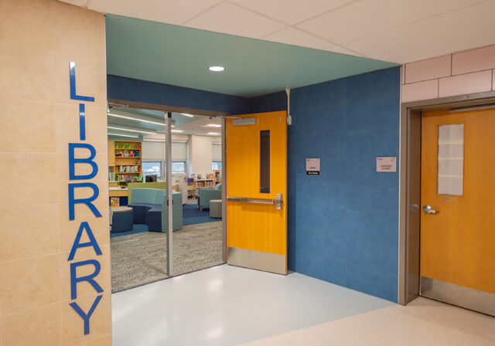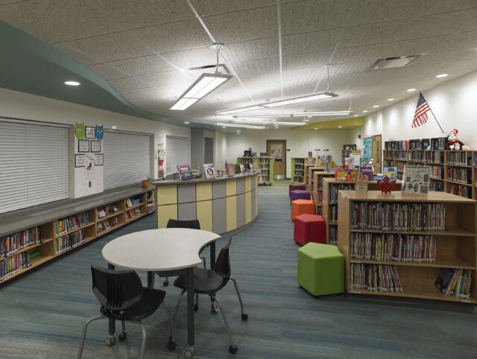Site Constraints and Soil Challenges
There were many hurdles to clear to make the opening of the facility in March 2021 a reality. On the surface, the site is in a floodplain, discharges to an impaired watershed, and is landlocked in an urban area between an existing development and city streets. The limited footprint in which to develop a track and field facility along with tennis courts, practice fields, and associated amenities presented a significant challenge. The track – with a competition-sized soccer field inside – only fits in one location within the District’s property limits.
The on-site soil conditions provided another major challenge. The facility was constructed on a brownfield site that was previously the Franklin Auto Plant and later the Carrier Corporation. In 1975, the plant was demolished, leaving some or all of the foundations of the old buildings. Additionally, peat was encountered throughout the site at thicknesses varying from zero to seventeen inches. The maximum peat thickness was encountered along the midfield, and the probability of differential settlement due to varying soil profiles was a concern.
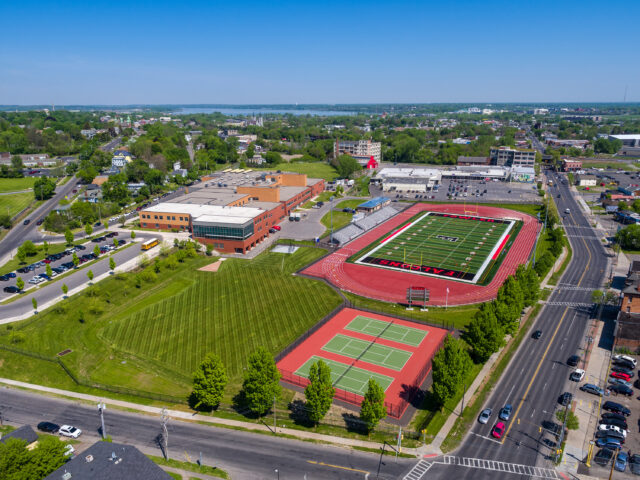
Construction Solutions
To keep the track in tolerance over a design life of 15 years, several options were explored. Ultimately, this site was designed with deep timber pile foundations that would bear the load on stable native soil below the peat. A concrete “floor slab” was constructed over the piles to support both the track and the field.
Specifically, this unique facility was constructed on more than 1,350 timber piles. Using dual pile hammers, the piles were driven into the existing strata to create enough support for the installation of a structural slab.
Once the piles were in place, rebar was placed, and the slab was poured in sections due to the large scale of slab. To maintain the project schedule, construction progressed during the winter months and adequate cure times and temperatures were regulated by blanketing the structural slab sections as they were poured.
The track trench drain had to be recessed in the structural slab in order to meet the final grades. The slab was cast with a haunch in locations of the track drain catch basins and the trench drain was depressed into the concrete and doweled to the structural slab.
An Award-Winning Project
In December 2022, the American Sports Builders Association (ASBA) recognized the Public Service Leadership Academy at Fowler as a winner in the Single Field category for its new athletic facility.
Held in Palm Springs, California in early December, the annual awards program supports the ASBA’s goal of promoting excellence in sports facility construction and design. Awards are given to the facility with recognition of participating ASBA members.

Home Field Advantage at Fowler High School
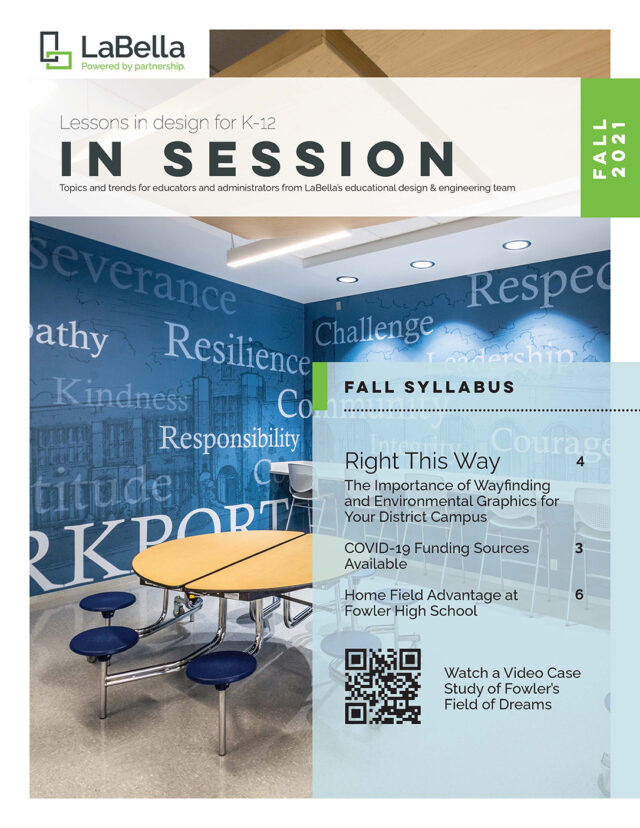 Check out the Fall 2021 issue of In Session, our semi-annual publication featuring lessons in design for K-12, for a more in depth story on how Fowler High School in Syracuse, NY overcame significant construction challenges to create their “field of dreams”.
Check out the Fall 2021 issue of In Session, our semi-annual publication featuring lessons in design for K-12, for a more in depth story on how Fowler High School in Syracuse, NY overcame significant construction challenges to create their “field of dreams”.
