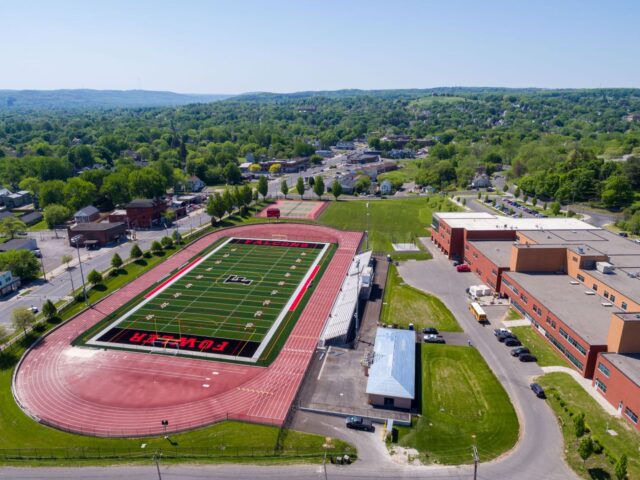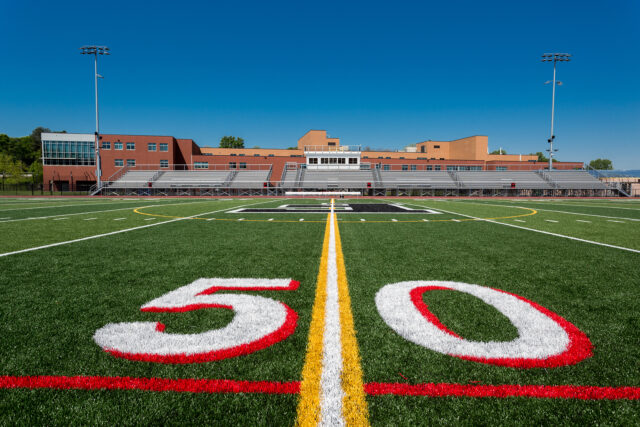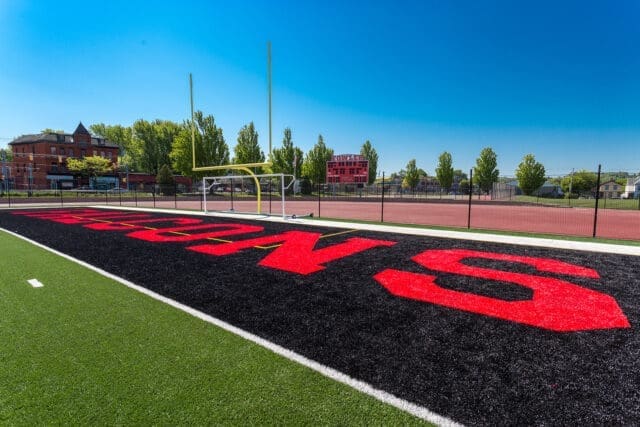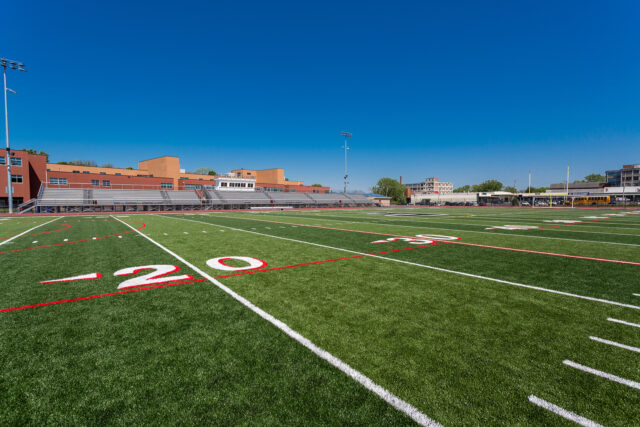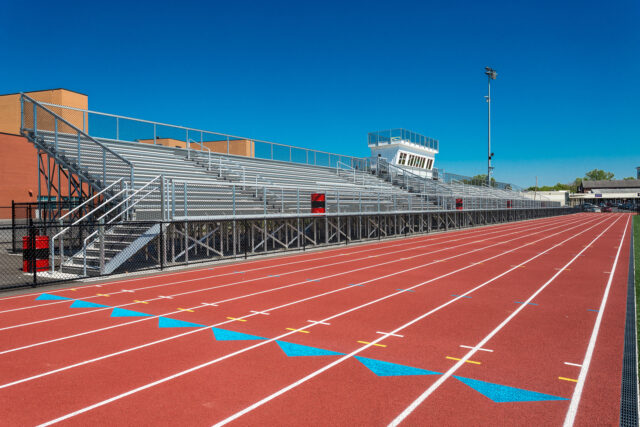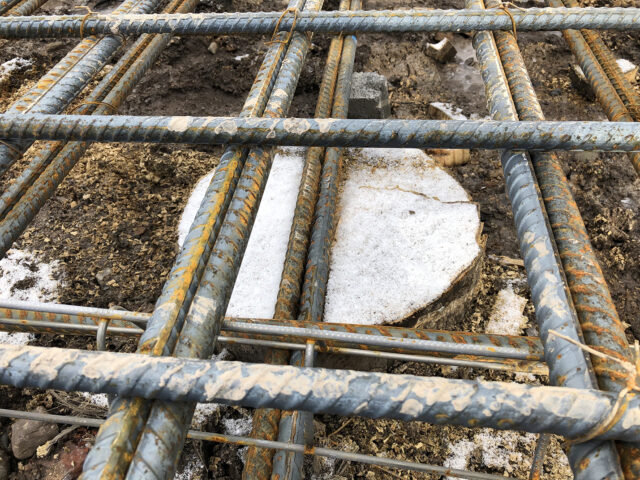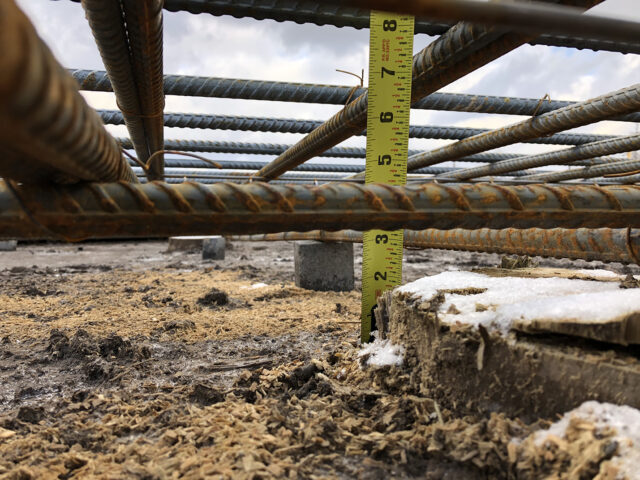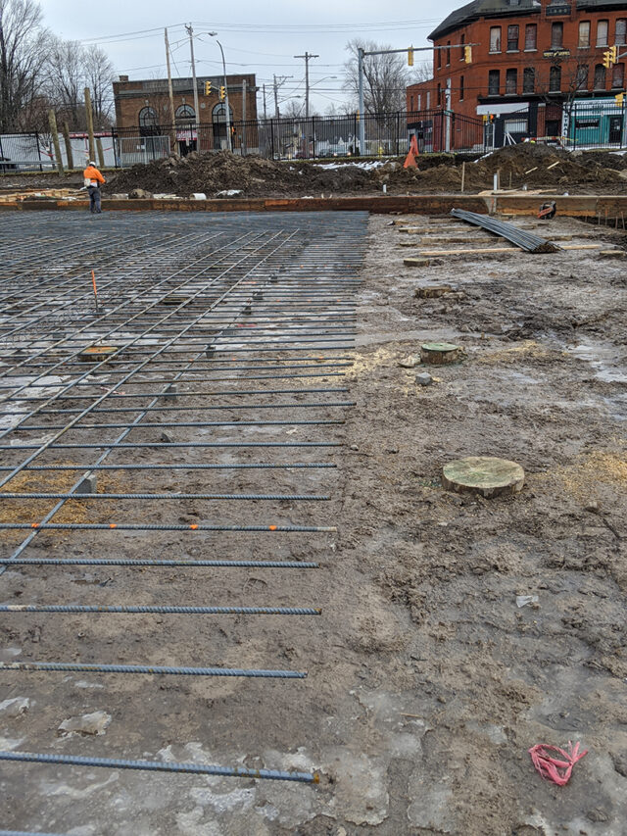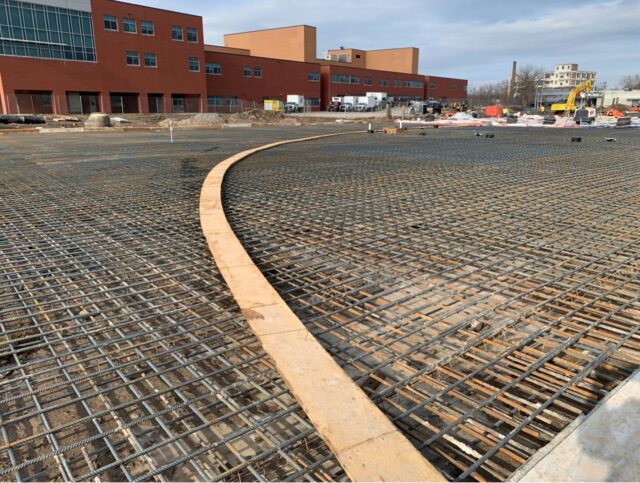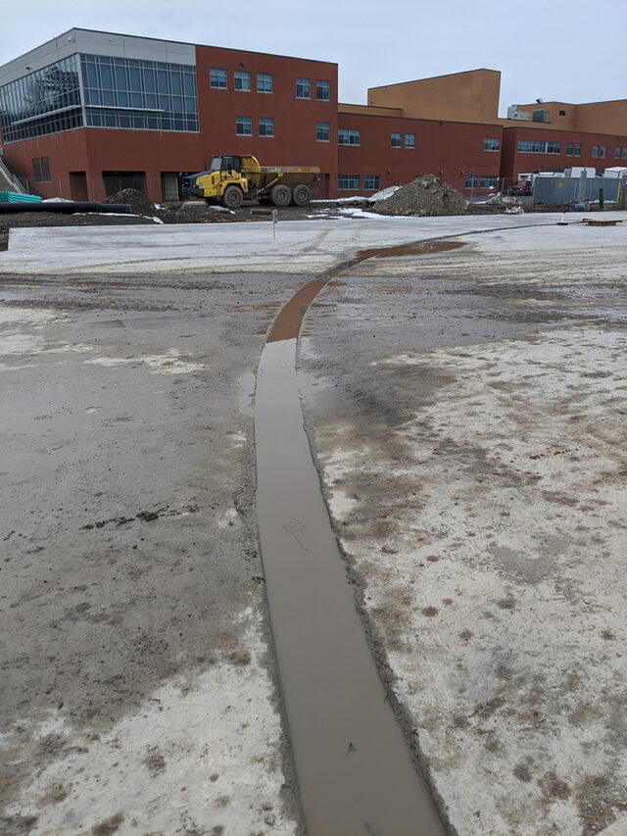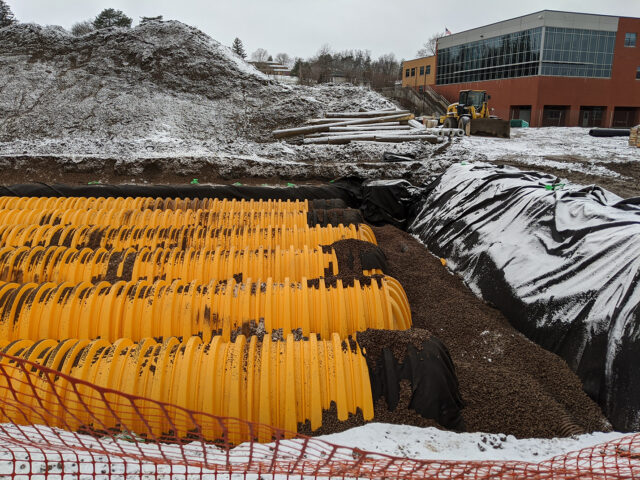The story of how Fowler High School in Syracuse, NY overcame significant construction challenges to create their "field of dreams".
In the fall of 2009, the Public Service Leadership Academy at Fowler (PSLA at Fowler) in Syracuse, NY, played their last outdoor home game. The athletic field was torn up to construct a building addition. The boys and girls soccer teams played up the street at Burnett Park. Track and field events, lacrosse games, and football games were played at other schools in the area. The feeling of the home game was forgotten. Culminating a decade of waiting, in 2019 the construction fence finally went up, and the field of dreams was underway.
LaBella’s design team was tasked with creating facilities worthy of the home field advantage. The scope was straightforward: design an eight-lane track, synthetic turf field, tennis courts, practice field, and associated infrastructure. Certainly, this program was familiar to the design team. So why did it become one of our most complex engineering projects to date? In this project, the hurdles were not just on the track. They were many years in the making, but all were cleared when the project was completed in 2021.
To start, the intended site, adjacent to the school, was a brownfield that was previously the Franklin Auto Plant and later the Carrier Corporation. It was also in a floodplain, discharged to an impaired watershed, and landlocked in an urban area between an existing development and city streets. The limited footprint in which to fit a track and field facility, tennis courts, practice fields, and associated amenities presented a significant challenge. There was only one orientation that could fit the track while still allowing for an appropriately sized soccer field inside. The schematic design progressed, while more challenges awaited below the surface.
Two substantial utility conveyance systems traverse the site. The first is an enclosed 30-foot-by-8-foot Harbor Brook culvert. Harbor Brook flows from the south to the north and discharges into Onondaga Lake. An associated easement additionally limited the type of development that could be constructed over the culvert and 20 feet on either side. Such constraints limited the area in which a permanent structure could be placed, such as concession buildings, fencing, grandstands, or a press box.
Second, several sewer conveyances owned by both the City of Syracuse and Onondaga County needed to be relocated to allow construction of the project. Working closely with the City and Onondaga County, a relocation plan was developed that would reduce combined sewer overflow from this portion of service. This was accomplished with the use of an adjustable weir that could be configured at the County’s discretion.
With solutions to the surface and utility challenges resolved, it was time to tackle understanding the soils on site. It is typical in site design to do soil borings to identify the bearing capacity of the existing material to support structural features such as buildings and stadium lights, and to design pavement sections to support the loads of vehicles. It was understood this site had a “complicated” soil profile, but it was soon discovered just how complicated the design would be. Initially, 30 borings were taken to understand the soil conditions. When the boring results came back, the variation in soil profiles made having one overarching solution impossible. The many years of the ebb and flow of Harbor Brook carved out low points, and these areas filled with very fine particles (such as sand, silt, and clay) and vegetation. Additionally, abandoned building foundations from the Franklin Auto Plant were encountered. With this information collected, it was uncertain if the soils could support any additional weight – let alone buildings, grandstands, and stadium lights.
After an additional 100 borings, the thickness of peat was shown to vary anywhere from zero to 17 inches thick at depths of 1 foot to 4 feet below the existing grade. The varying thicknesses and locations of peat – in addition to existing building foundations – posed an issue of how to construct a facility that wouldn’t have differential settlement. Three general ideas were evaluated by the design team (which included geotechnical engineer John P. Stopen Engineering, LLP) to address the complex strata: preloading the site for a period of time to allow the peat to compress to a final thickness that would limit the additional degradation over time, use of lightweight structural material (such as geofoam) that would limit the additional pressure fill would put on the peat material, and lastly a structural slab supported by piles that would support the surface features and extend through the peat to stable native material. Each option was weighed for cost, timeline, and long-term stability. With all factors considered, the conclusion was to install a structural slab supported on timber piles.
Charging forward with design direction meant designing a slab that would tolerate minimal settlement to meet the NFHS, IAAF, and NCAA standards of post construction ground movement less than 1/8-inch per 10 feet for the track and 1/4-inch per 10 feet for the track over the lifetime of the facility. This meant collaboration with our structural team as well as the geotechnical engineer, Stopen Engineering. The design incorporates 1,368 timber piles driven to reach to non-expansive soil/bedrock. A 12-inch structural slab was built over the piles to create a structure on which the track and field could be erected.
Drainage needed to be addressed with the construction of the track and field as the slab created a “bathtub” effect that would trap the stormwater on top of the slab. A traditional herringbone pattern underdrainage system was installed on the surface of the slab. Each section of the underdrain was connected to a collector pipe that was hung below the slab by stainless steel hangers spaced 4-foot on center. Putting the collector pipe below the slab allowed the slab to be installed at a consistent elevation while the collector pipe sloped below to allow for positive drainage to underground storage chambers. Stormwater discharge was managed by the storage chambers, which are half round pipes with open bottoms that act as a pond below grade. In this case, the chambers were lined with an impervious barrier that would keep the stormwater from encountering and influencing the peat. An additional unique construction detail is the trench drain cast into the concrete slab. A form was used to depress the slab to allow for the trench drain to be pinned.
The design and construction teams were focused on delivering the best possible facility for the Fowler athletic teams, but in doing so we displayed some pretty inspiring teamwork ourselves. We came together to try something new, work in collaboration with each other, and provide a facility to a community that deserved better than they had. The City of Syracuse, Onondaga County, the entire City of Syracuse City School District administration team, Turner Construction, C&S, and Stopen Engineering, in conjunction with the LaBella team built the “greatest show under turf”. It shows that the power of partnership not only happens within LaBella but weaves its way through each project that is constructed. We design facilities that embrace challenges and serve communities. After 12 years, The Public Service Leadership Academy at Fowler got to experience a home game…and won!
