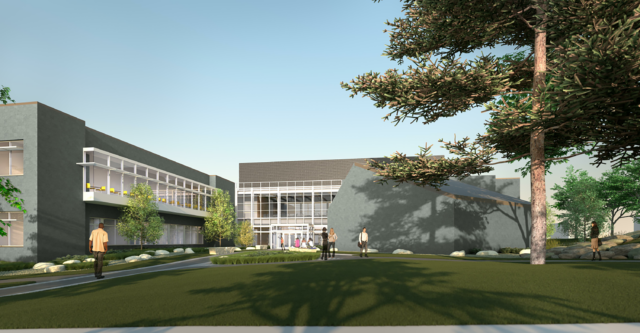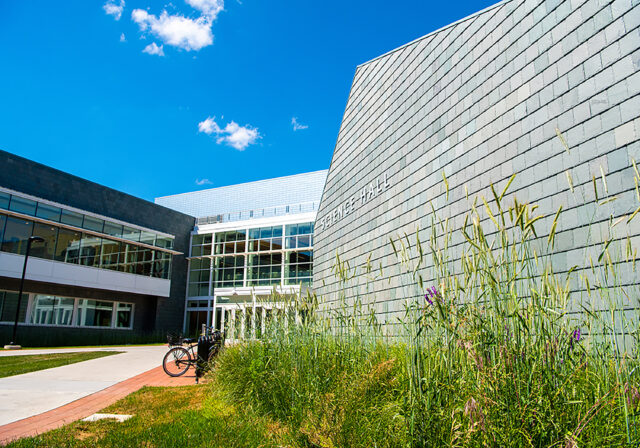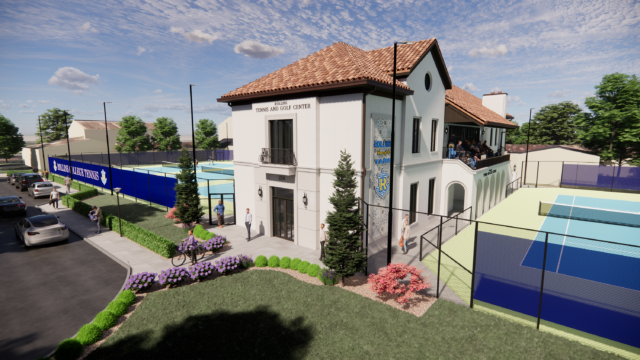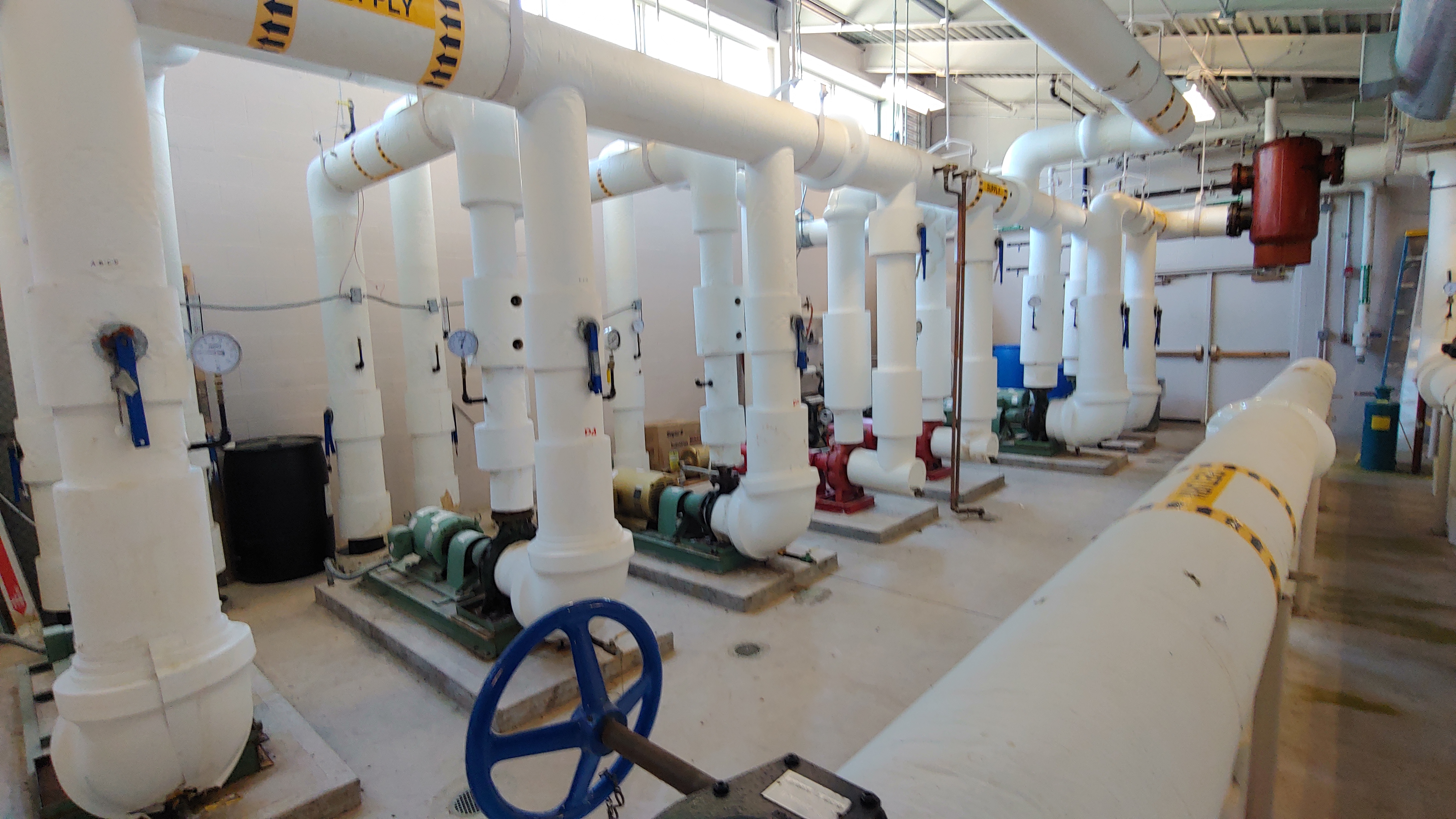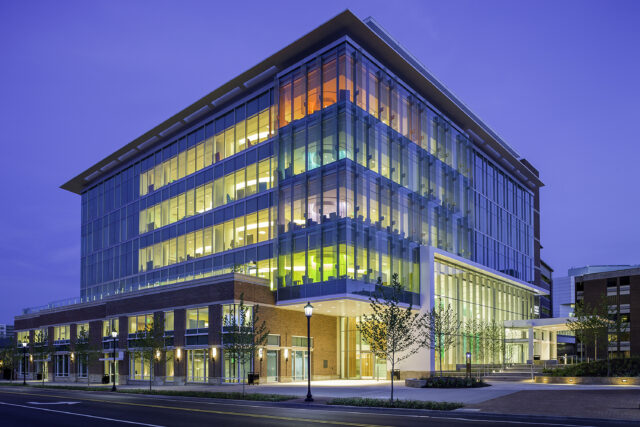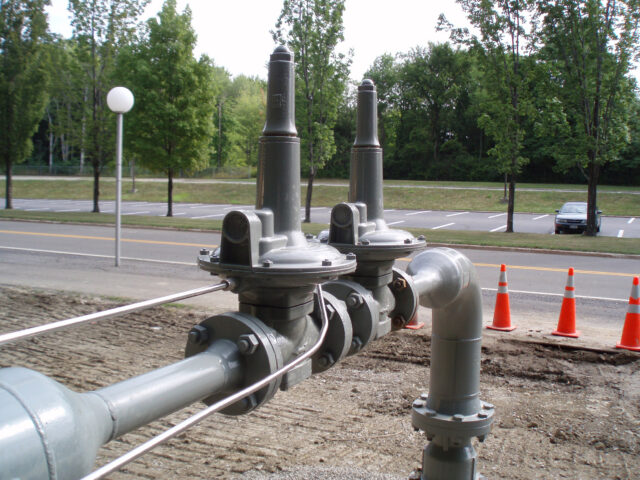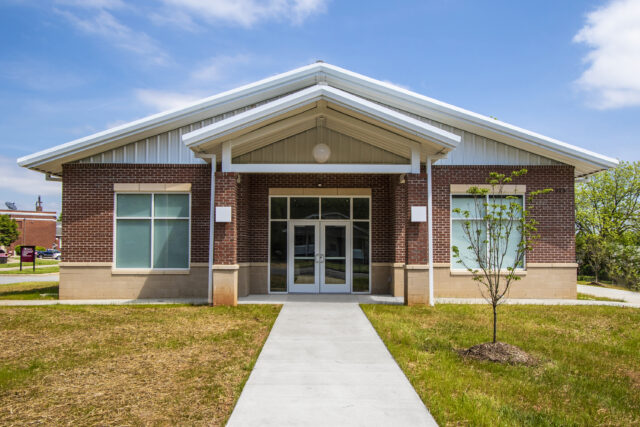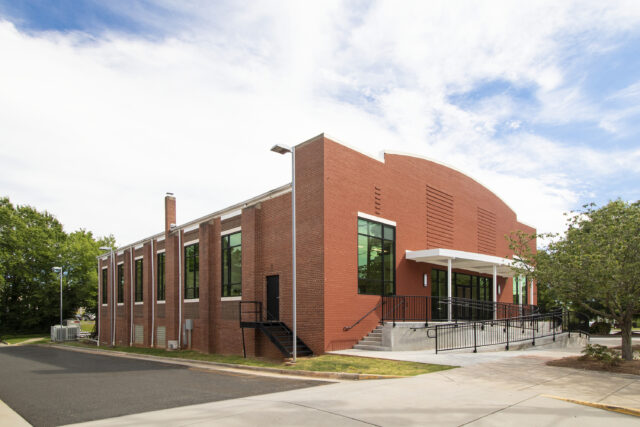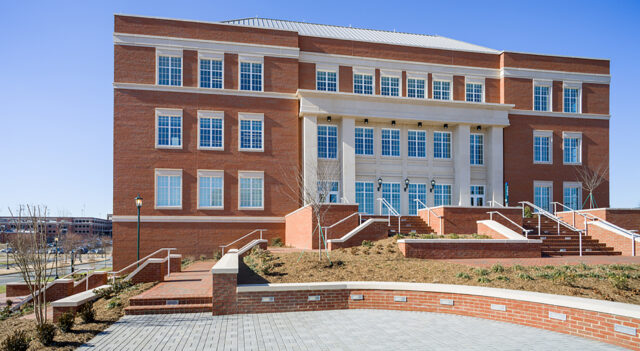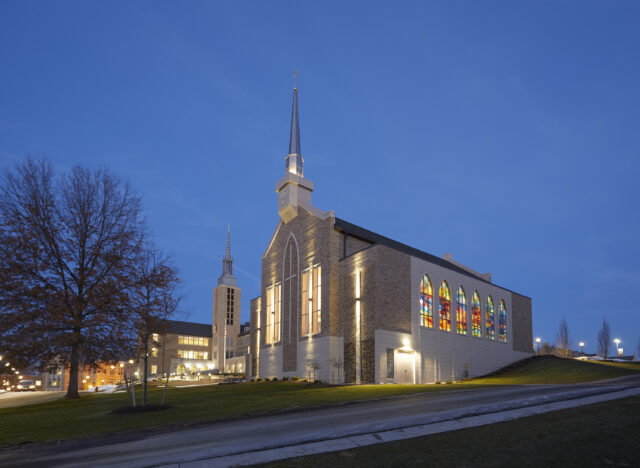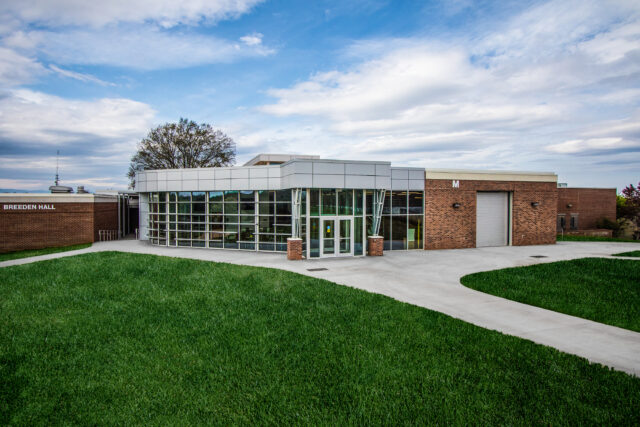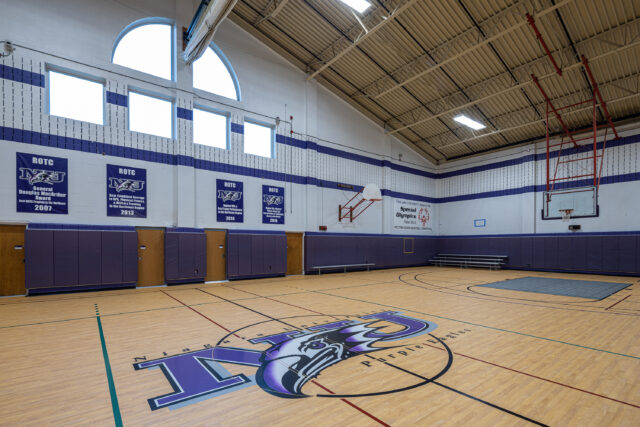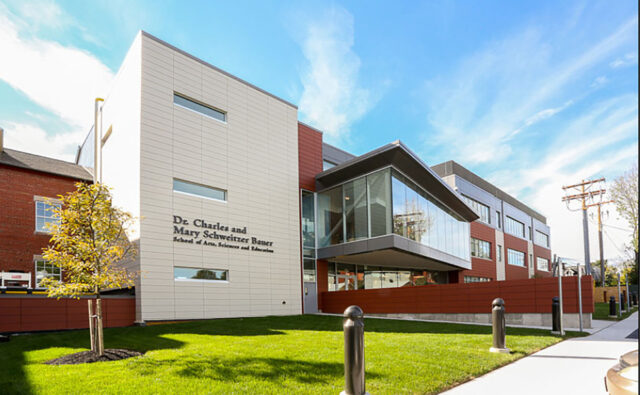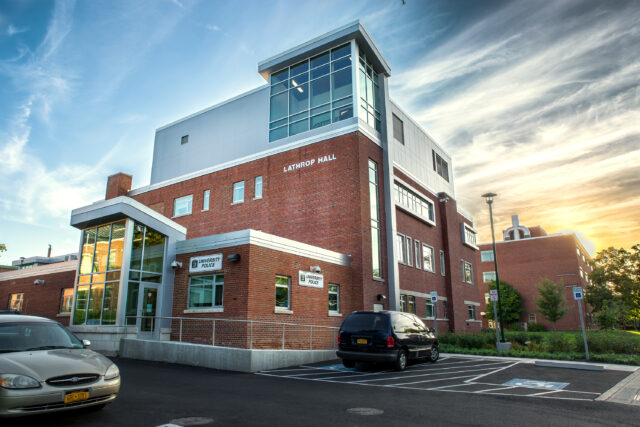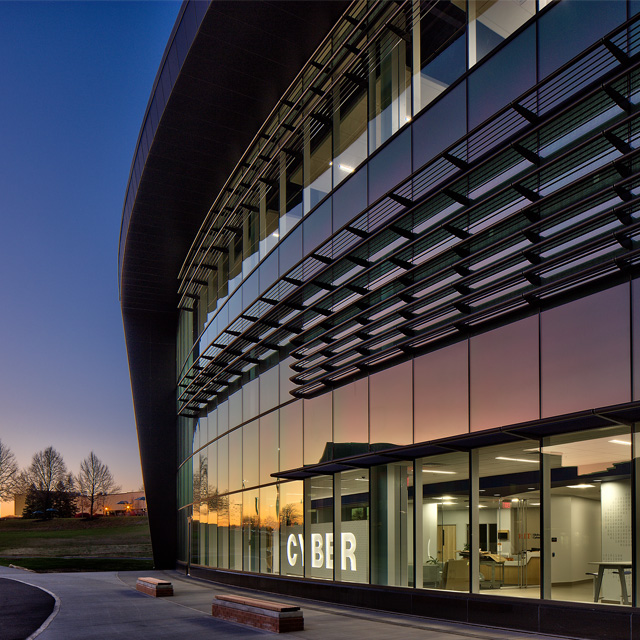SUNY New Paltz – New Science Building
New Science Building Facilitates Faculty and Student Collaboration
LaBella was selected by the State University Construction Fund (SUCF) to provide a range of civil/site design, survey, and environmental services for a new science building at SUNY New Paltz, located at the ceremonial campus gateway at the corner of Plattekill Avenue and North Manheim.
The two-story, 74,000 sq. ft. science building is the focal point on the SUNY New Platz campus and serves as a new identity for the University’s science departments. The new facility provides academic departments for physics, mathematics, geology, and computer science, among other subjects.
