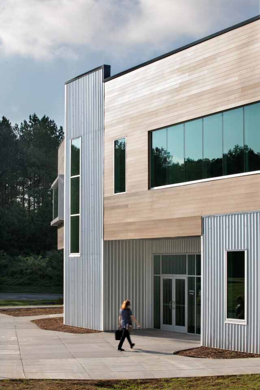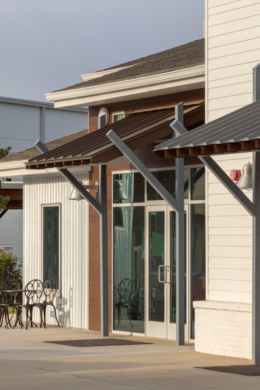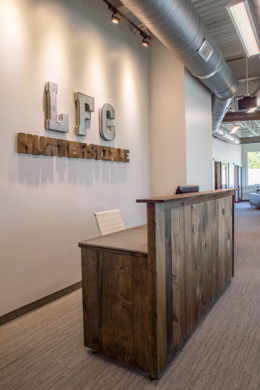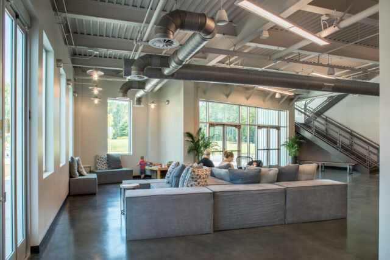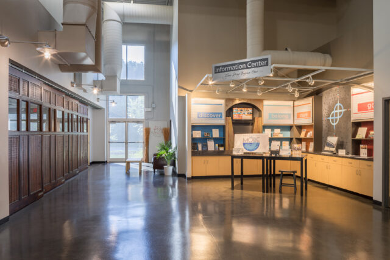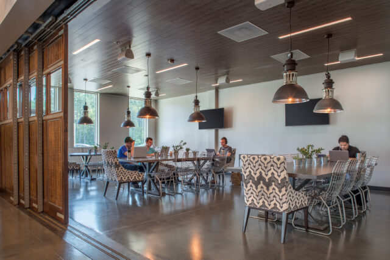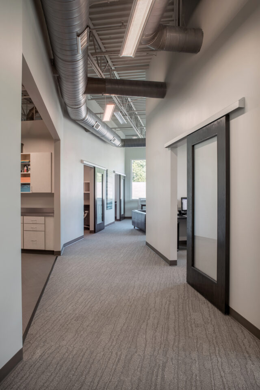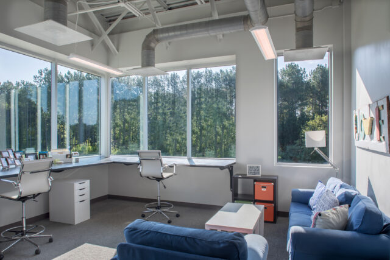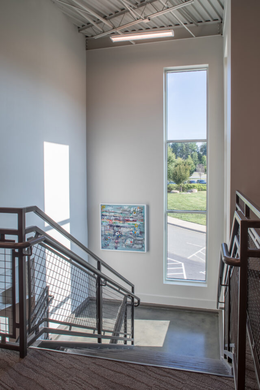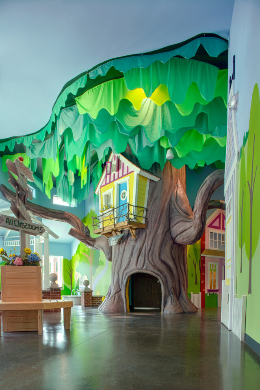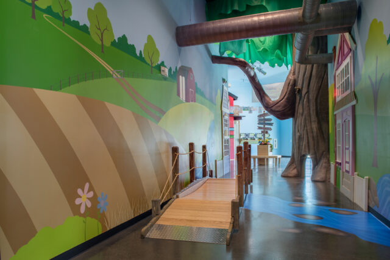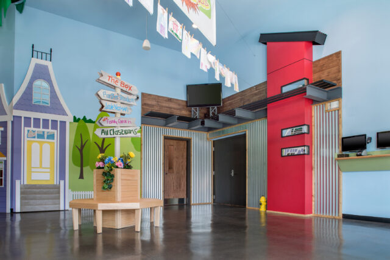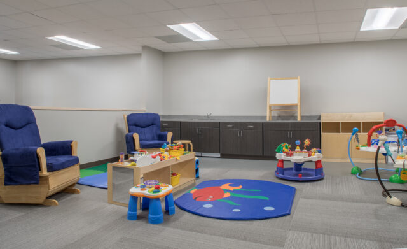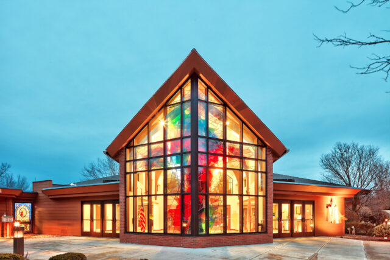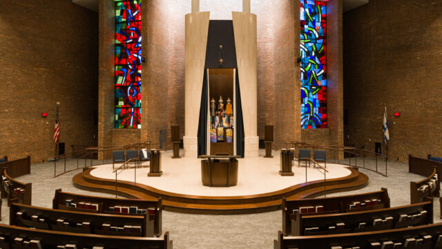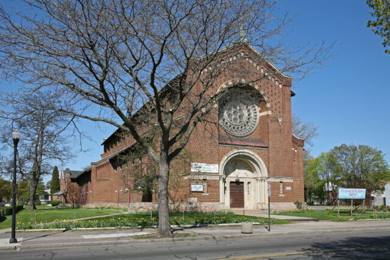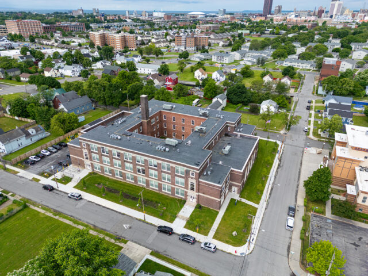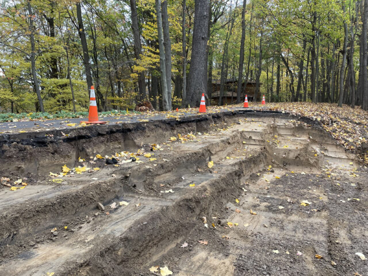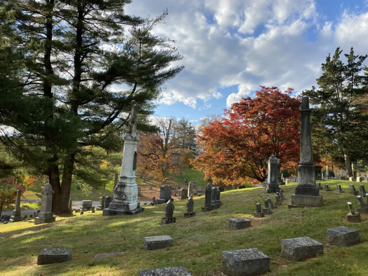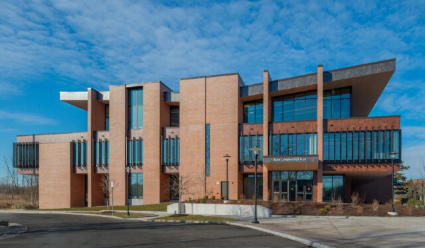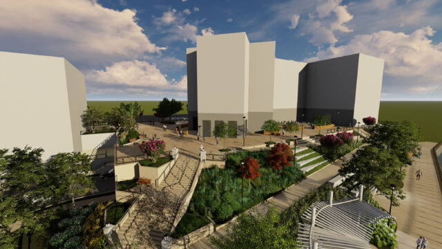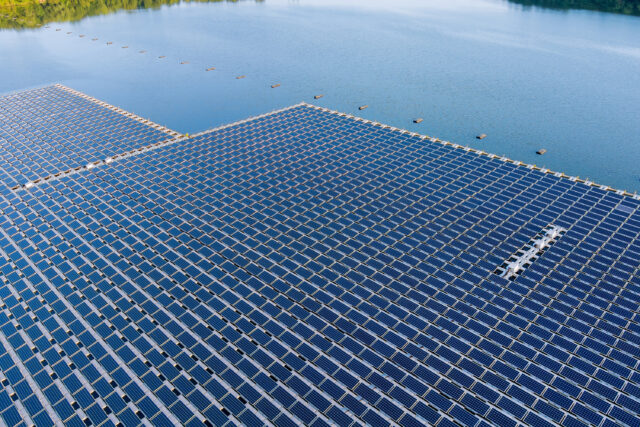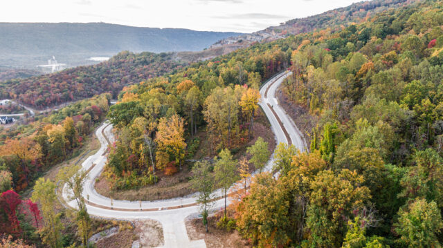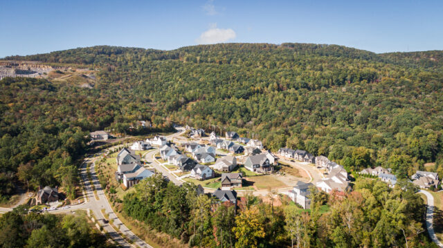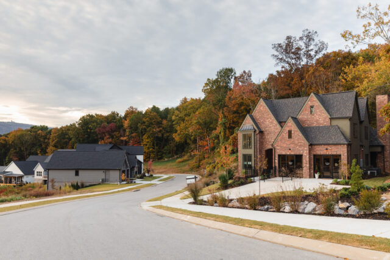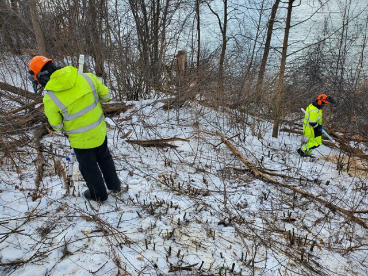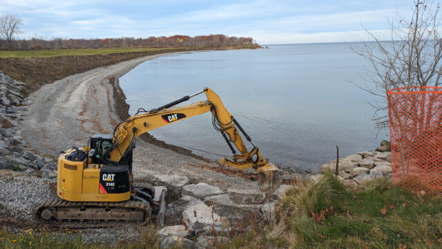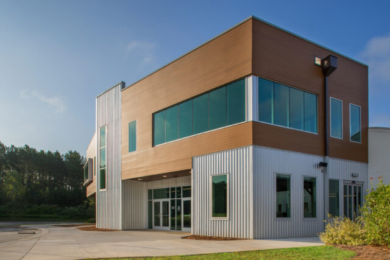
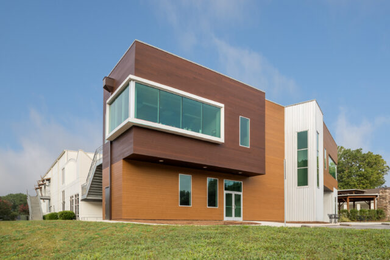
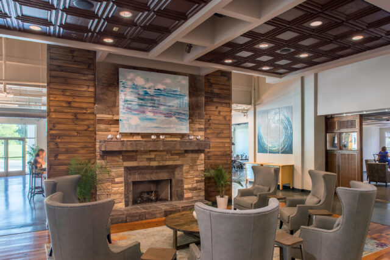
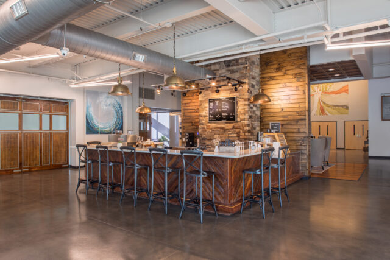
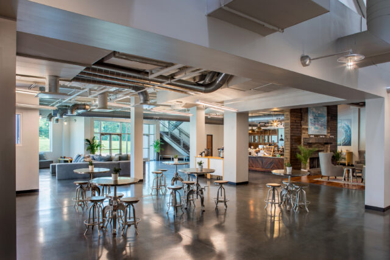
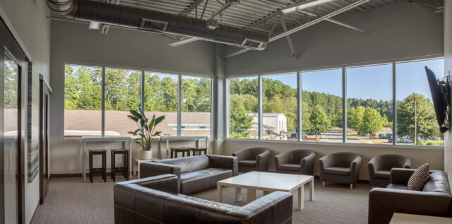
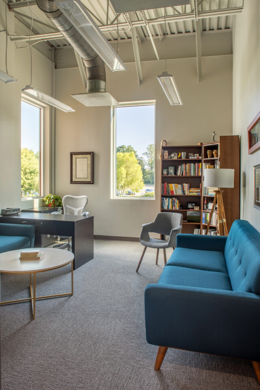
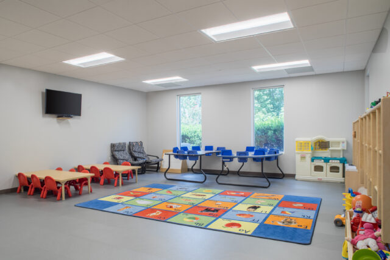
Lake Forest Church Additions and Renovations
Lake Forest Church Expansion Uses Modern Design to Express Openness
Lake Forest Church began when a group of 42 gathered in a Huntersville bowling alley in April 1998 to build a new following focused on inclusivity and openness. Since then, the Church has grown in size to a congregation of over 1,000 people.
The new addition and renovations seek to elevate the Church’s presence in the Lake Norman community and express the Church’s inclusive philosophy with modern design. In working with Lake Forest Church, LaBella’s design team focused on advancing the Church’s mission of “One More Person.” Uniquely, the facility includes a modern coffee bar and an expanded lobby that is open to the public. The goal of this area is to create an inviting community space and help the Church’s congregation form new and authentic relationships one person at a time.
The education building included 3,000 sq. ft. of new construction along with the renovation of 5,000 sq. ft. of existing administration space into classrooms. To further support the expanded congregation, the project provided several program expansions, as well as 116 new parking spaces. New meeting and gathering spaces were added to the second floor to support youth and ministry studies. Additionally, the entire campus received a fresh coat of exterior paint, and a mural was added to the side wall of the youth building.
