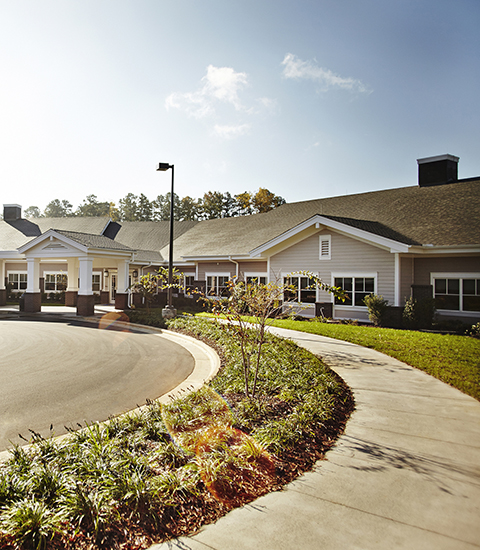W.G. Hefner VA Medical Center – Community Living Center and Hospice Addition
New Hospice and Renovated Skilled Nursing Units Support Long-Term Care Needs of Veterans
This multi-phase project included a new 12-bed Hospice addition and a Hoptel at the ground level along with renovations to the long-term care unit on the second and third levels. This project totals approximately 115,000 sq. ft. of renovations and a 35,000 sq. ft. addition.
The major features of Phase 1 comprised constructing the new Hospice and converting an existing atrium space into a Community Living Center. Phase 2 and Phase 3 continued the expansions and renovations of the skilled nursing units, converting existing semi-private and ward patient rooms into neighborhoods and single-resident rooms.
The engineering scope of work included reworking the internal mechanical, electrical, and plumbing systems and relocating storm, sewer, water, and electrical lines around the building. Additional work included landscaping and reworking the internal road circulation.

