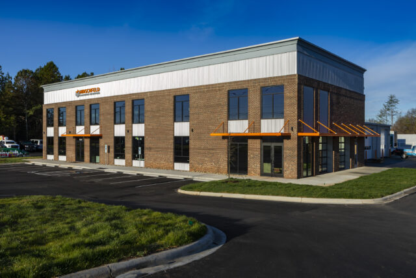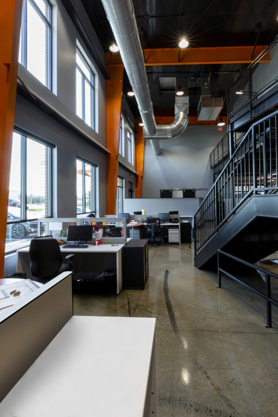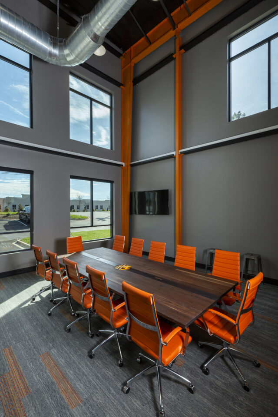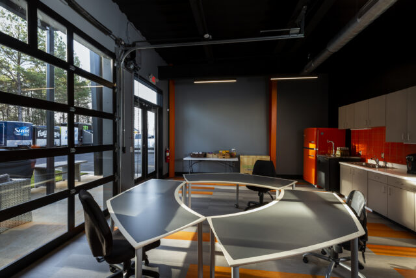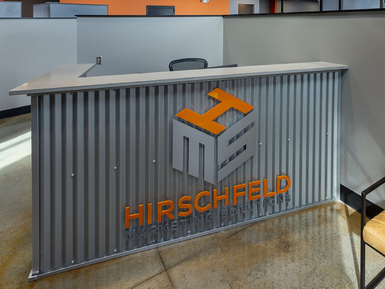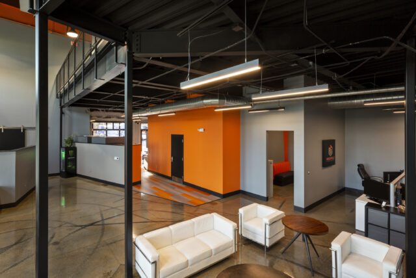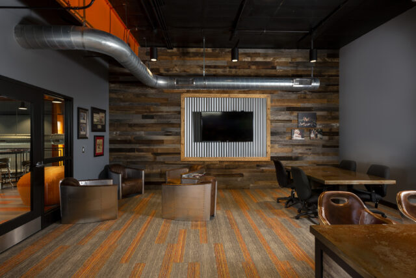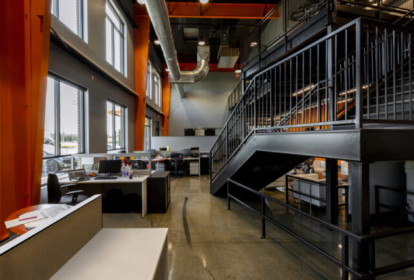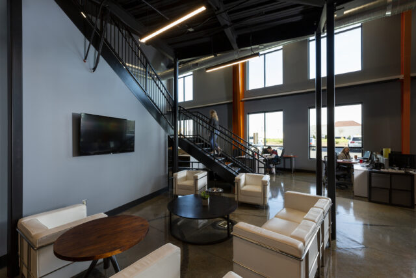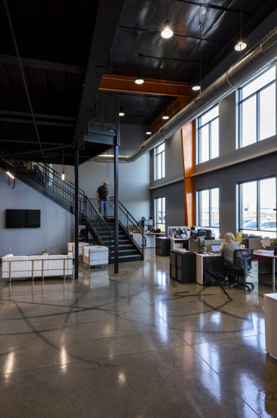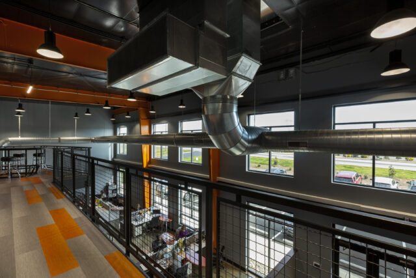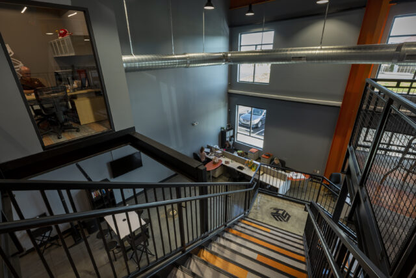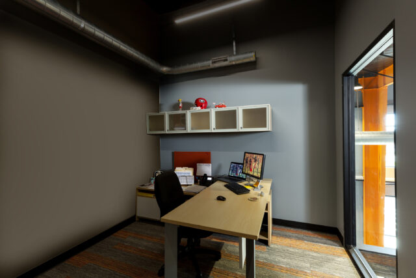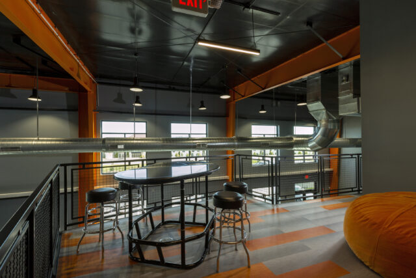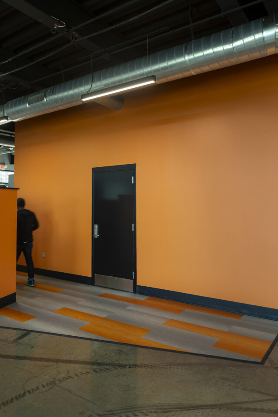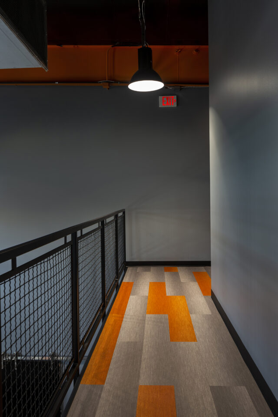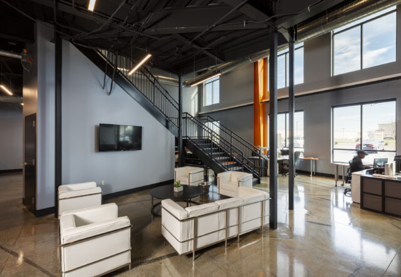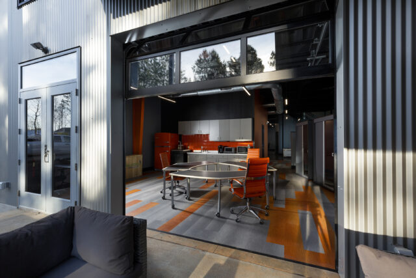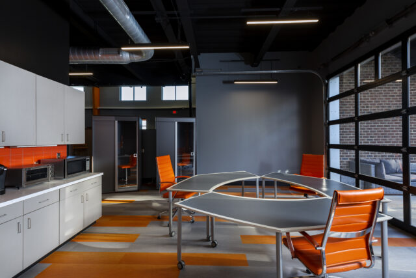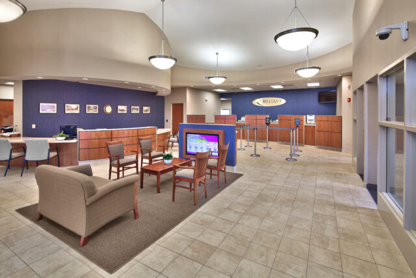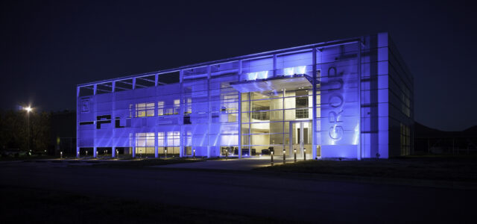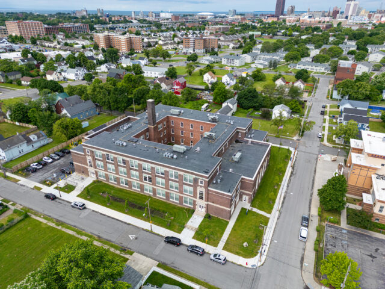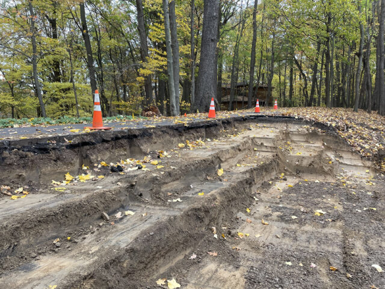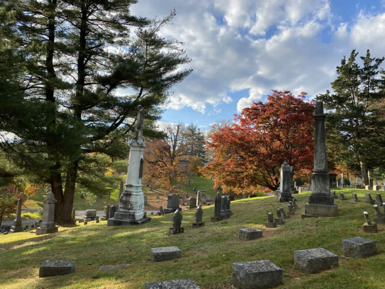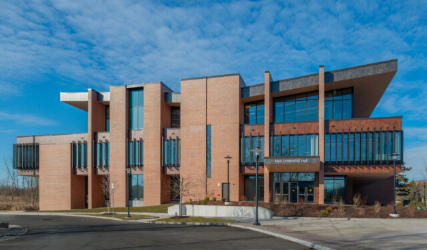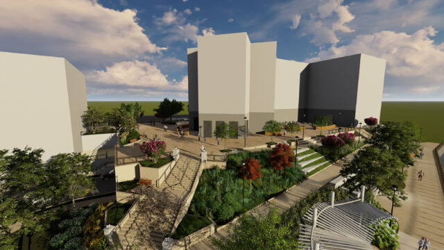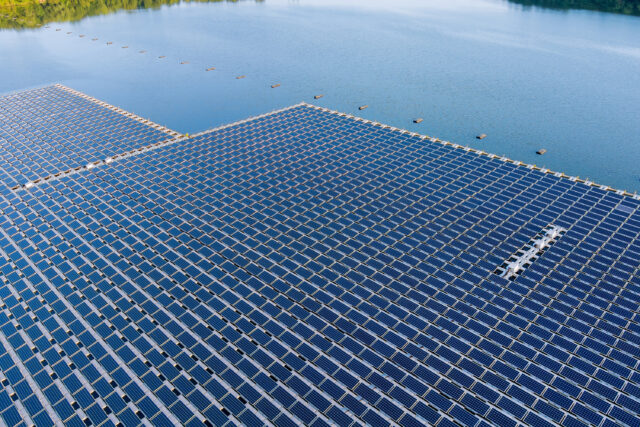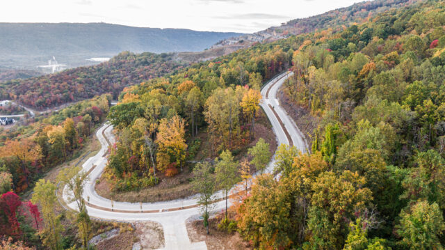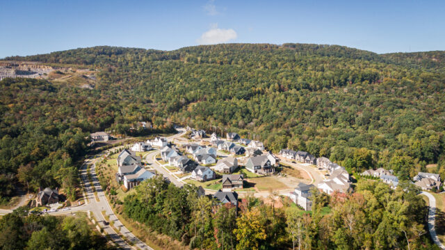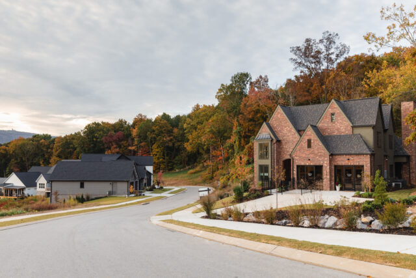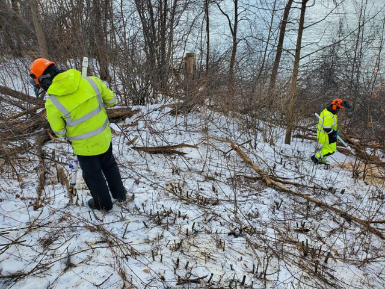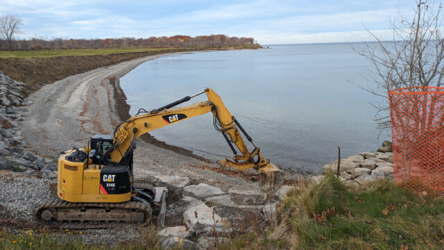Hirschfeld Marketing Solutions – New Office Building and Warehouse Storage Space
A Branded Office Environment for Hirschfeld Marketing Solutions
Hirschfeld Marketing Solutions (HMS) is an experiential and event marketing company located in the town of Cornelius, North Carolina, about 20 miles north of Charlotte. The owner and CEO, Todd Hirschfeld challenged LaBella to design a new, ground-up office building for his staff that would have a rustic, old industrial mill feel with old wooden floors, exposed brick, and large wooden beams mixed with modern, tech savvy elements that are reflective of the company’s contemporary approach to marketing. This project also included the design of warehouse storage space for the exhibition event gear of some of the company’s larger clients.
The office area features a mix of enclosed offices and open collaborative spaces. On the main floor there is a large conference room that can also be used as a war room, smaller huddle rooms, a lounge area with white leather soft seating and rustic wood tables for informal collaborative discussions, work cubicles with pops of orange color, and a breakroom with glass garage doors opening to an exterior patio.
The interior of the space takes inspiration from the company’s orange and gray logo, as well as from the multiple renovated mills the HMS team admired. Pops of orange are used throughout the space to make the building a showcase for the HMS logo. The conference room is a double-height space with bright orange structural steel columns, grey industrial walls, and a dark ceiling with exposed structure that is accented with a rustic wooden conference table and bright orange leather chairs. Gray and orange carpet and LVT flooring ground the space with a colorful modern element while the dark ceiling showcases the orange beams.
On the second floor, which is accessed by an angled open staircase with industrial metal railing, there are private offices along with the CEO’s suite. The CEO suite features reclaimed wood and corrugated metal on the walls, collector’s artwork, a rustic wooden desk and side tables, and aluminum panel riveted chairs with rustic leather seats. Throughout the space, a contemporary industrial design aesthetic was maintained and the mix of modern and rustic are expertly blended to achieve the owner’s vision.
