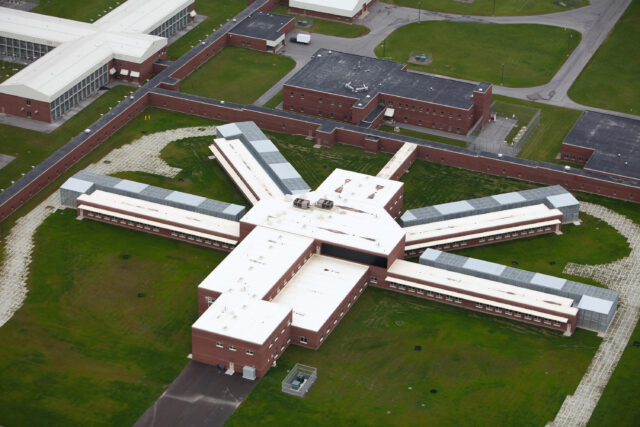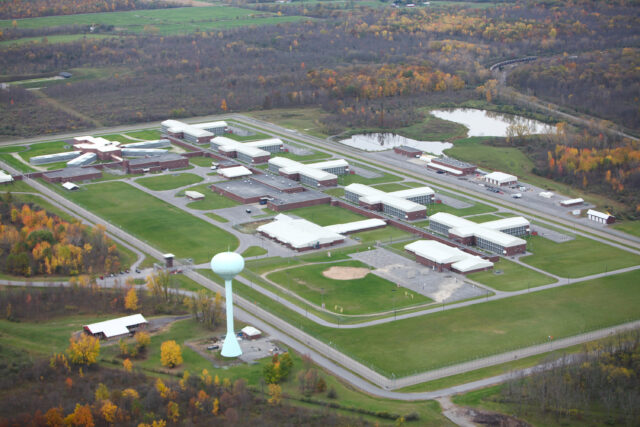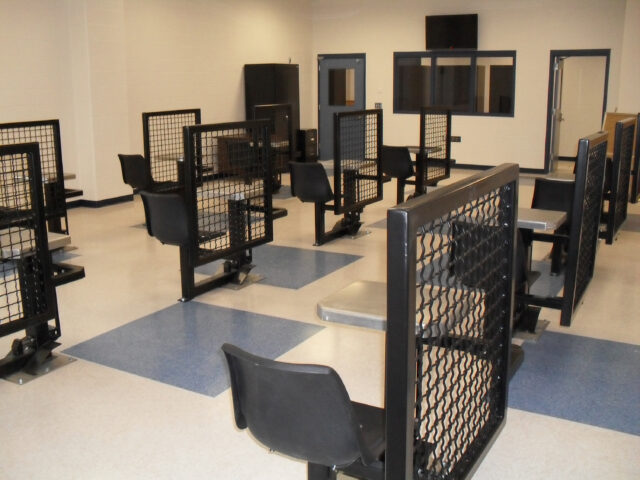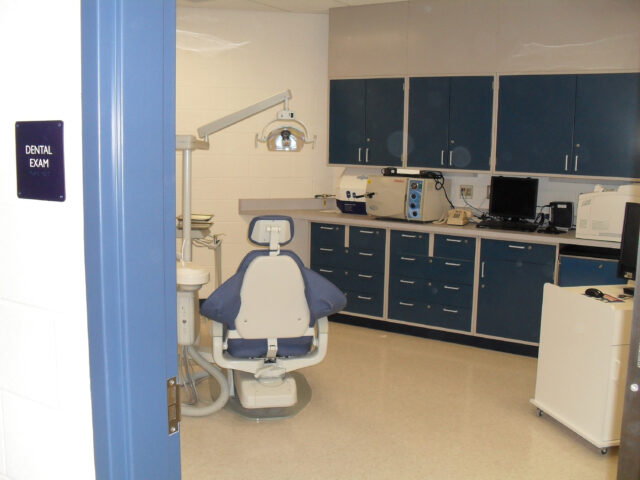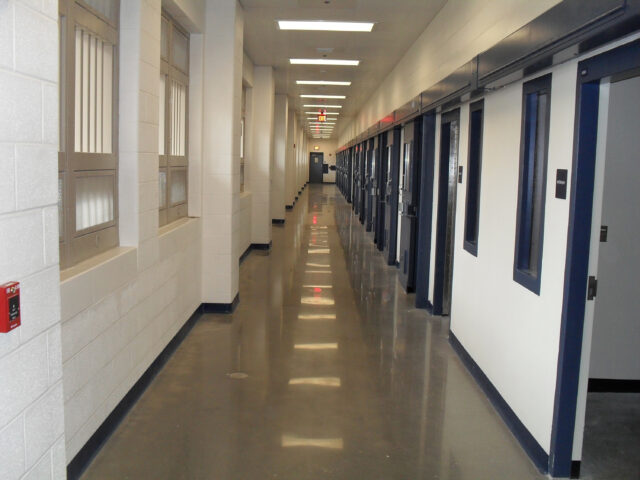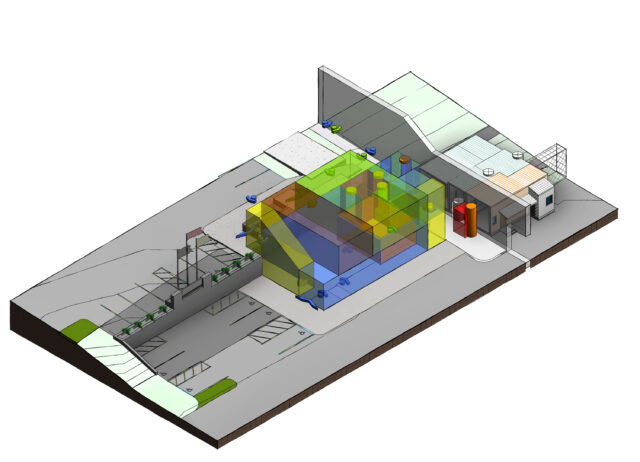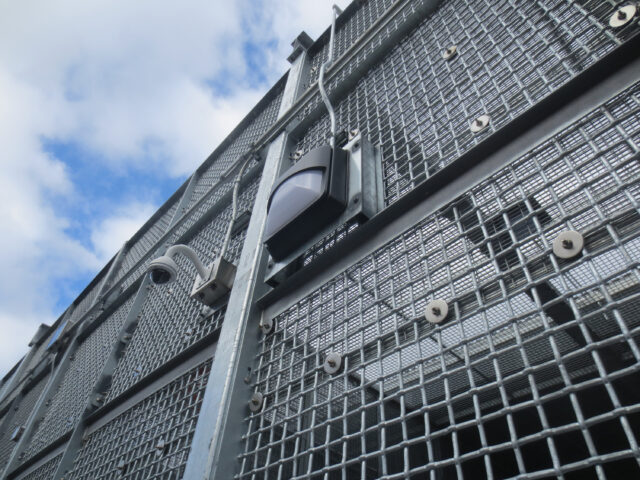LEED Gold-Certified Design
Construction Activity Pollution Prevention Site Selection
The construction site was completely within existing complex boundaries and does not infringe on prime farm land, flood plain areas, and endangered species habitat.
Site Development
The design maximizes open space by providing a vegetated open area adjacent to the building that is approximately equal to the building footprint.
Heat Island Effect
The roofing was designed to minimize the amount of summertime heat transmitted from the building roof into the atmosphere, thereby minimizing the effect the roof has on the air temperatures of its immediate surrounding area.
Water Use Reduction
Water-conserving plumbing fixtures and automatic water control systems were integrated into the project design.
Recycled Content
Construction materials with high recycled content were specified.
Construction Waste Management
Contract Documents called for contractors to recycle and/or salvage at least 75% of non-hazardous construction and demolition debris.
Regional Materials
10% of the project materials were extracted, processed, and manufactured regionally.
Optimized Energy Performance
Multiple energy conservation measures were analyzed for their cost effectiveness, and long-term operability and maintainability. Items from the analysis that were integrated into the project comprised radiant floor heating, solar walls that preheat ventilation air, radiant slab temperature stabilization, domestic water controls in inmate cells, interior lighting control.
Low-Emitting Materials
The Contract Documents called for maximum volatile organic compound (VOC) limits equal to or below the LEED credit threshold.
Daylight & Views
The building design incorporates daylight views in approximately 90% of regularly occupied areas.
