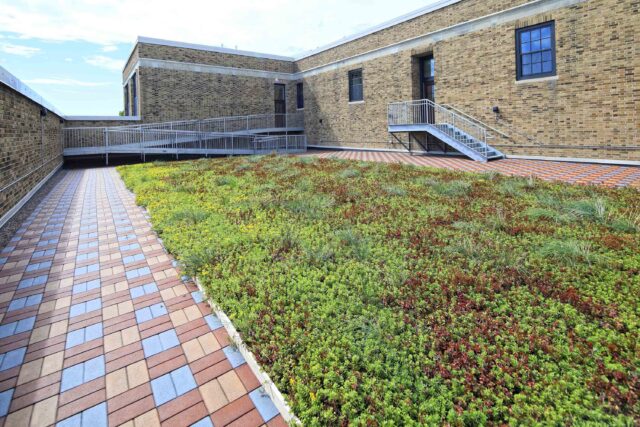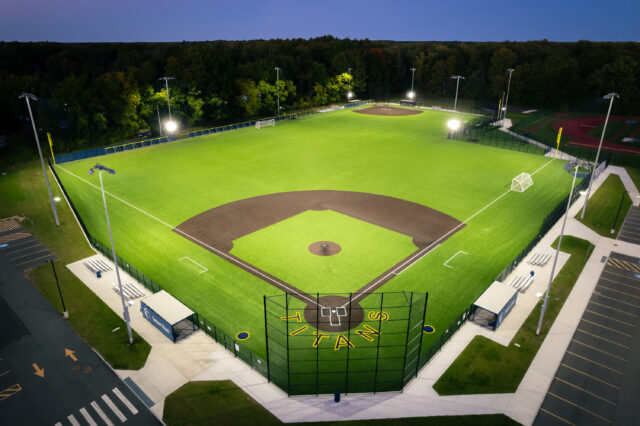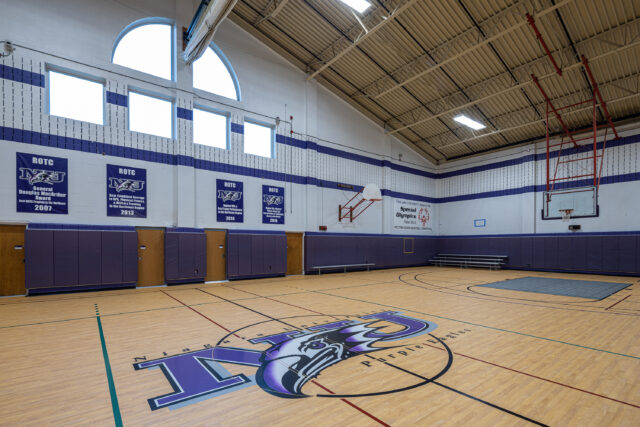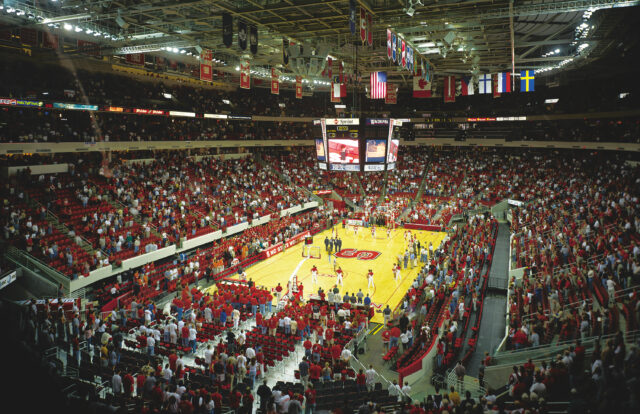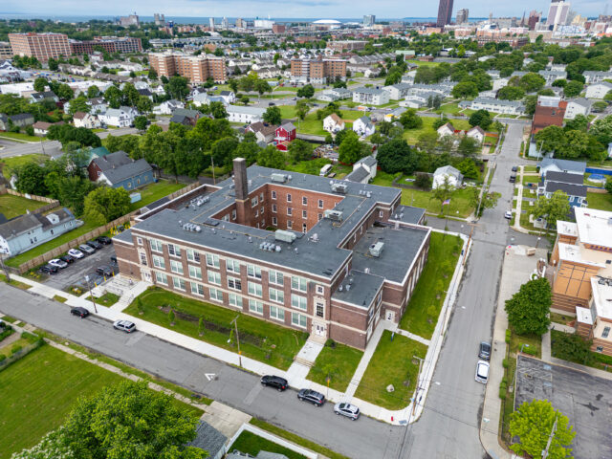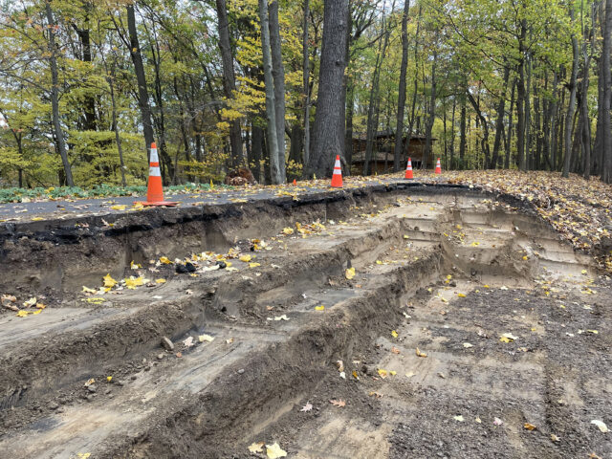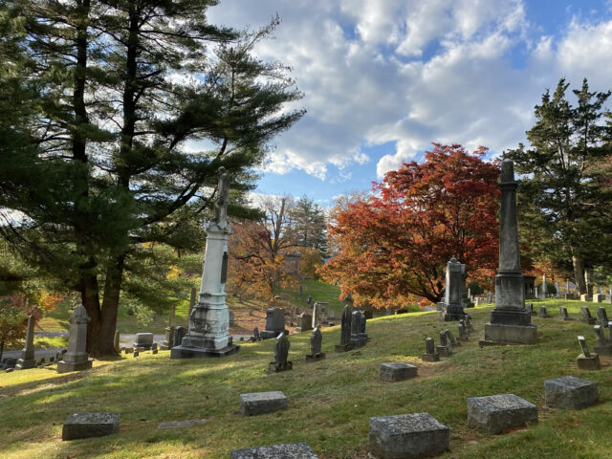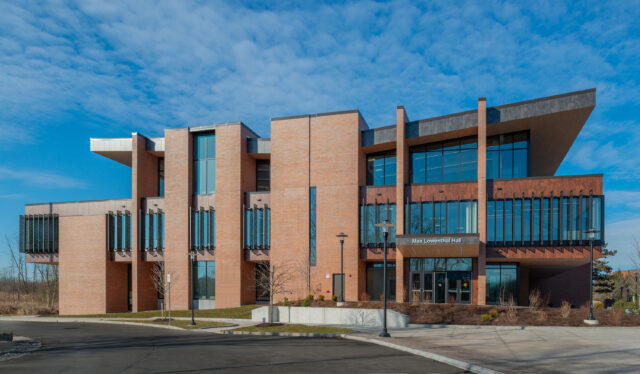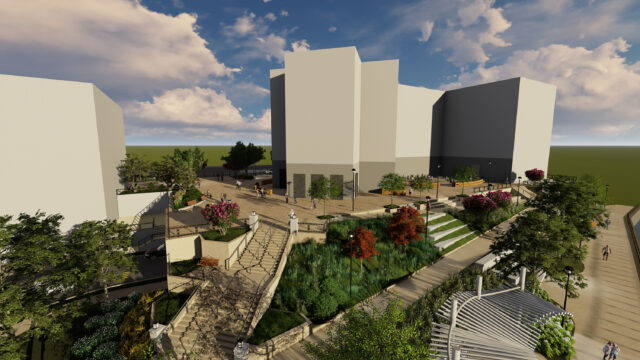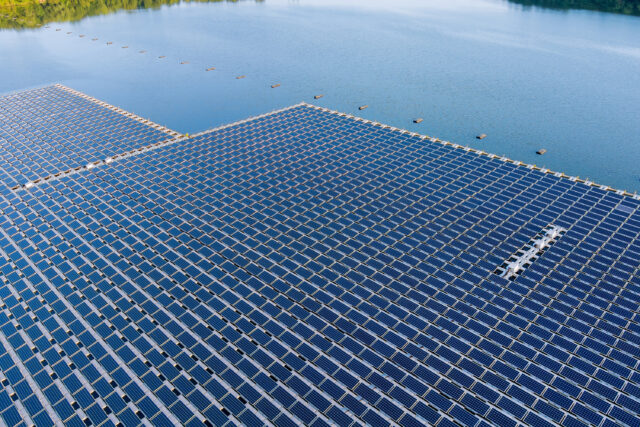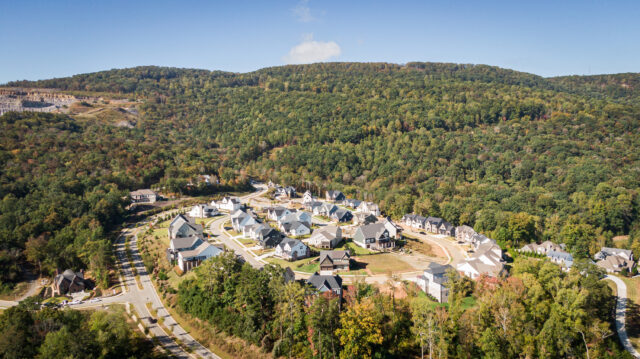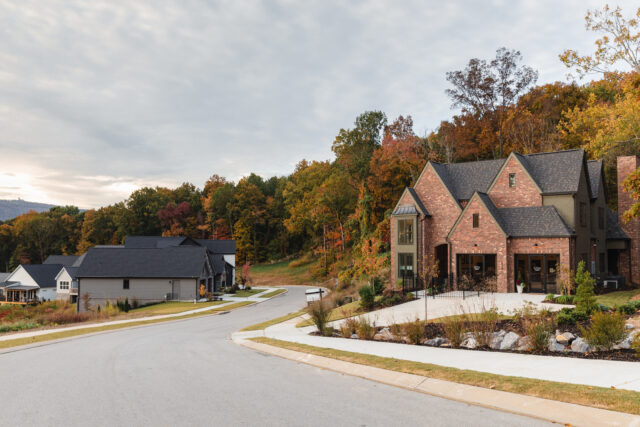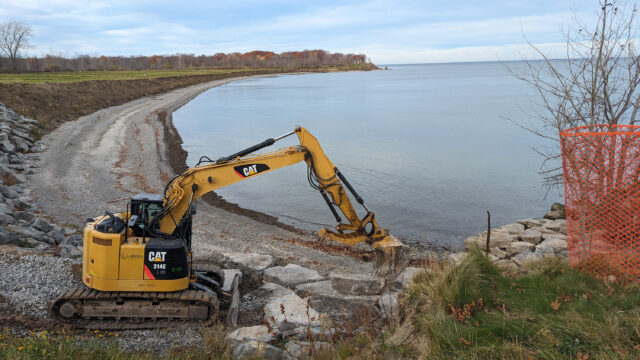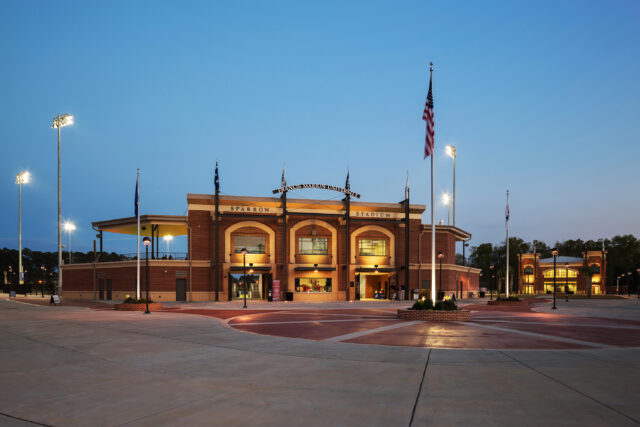
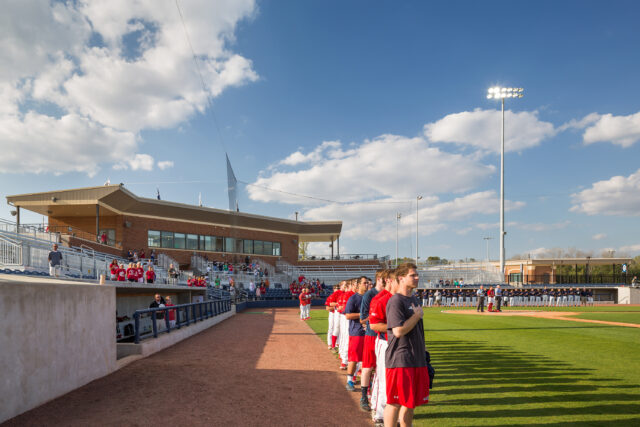
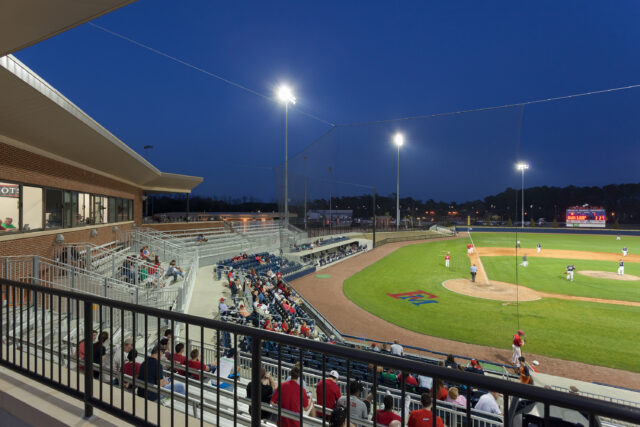
Francis Marion University Griffin Athletic Complex
State-of-the-Art Sports Fields With Modern Amenities
The Francis Marion University Griffin Athletic Complex includes a master planned, multi-venue project that forms the centerpiece for the University’s athletic program. The master plan design weaves together the venues with a pedestrian plaza that provides a welcoming and energizing experience for the fans.
The 29-acre site accommodates four separate venues, plus a 6-acre lake that provides a unique everyday walking trail for the University. The Fieldhouse anchors the southern end of the fan plaza and includes men’s and women’s locker rooms as well as coaches’ offices that overlook the venues. The central focal point is the 1,200-seat baseball stadium that also provides concessions and restrooms for the softball and soccer stadiums. This allows for a dramatic reduction in site costs and utility runs on the site.
A single-entry boulevard creates a festive atmosphere for athletes and fans entering the complex and leads to a large central gathering plaza. All the venues are accessed from this pedestrian experience instead of having separate points of entry, which would have diluted the fan experience.
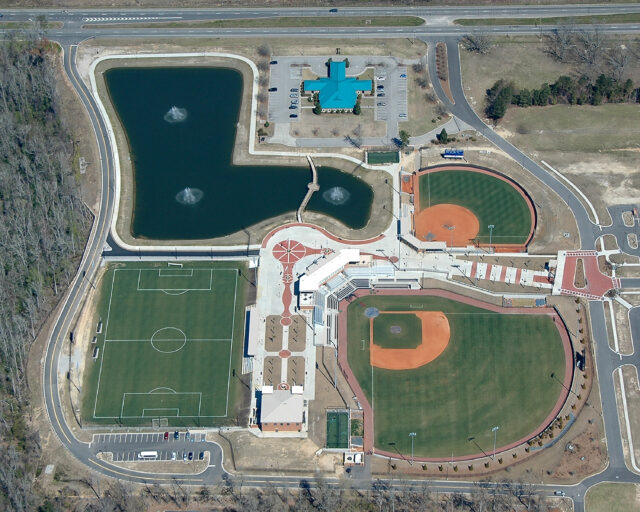
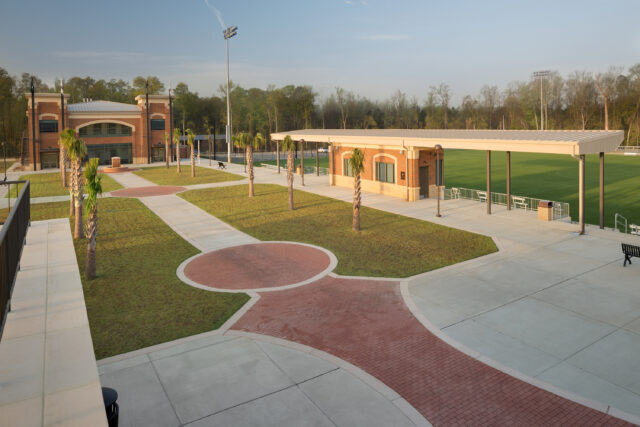
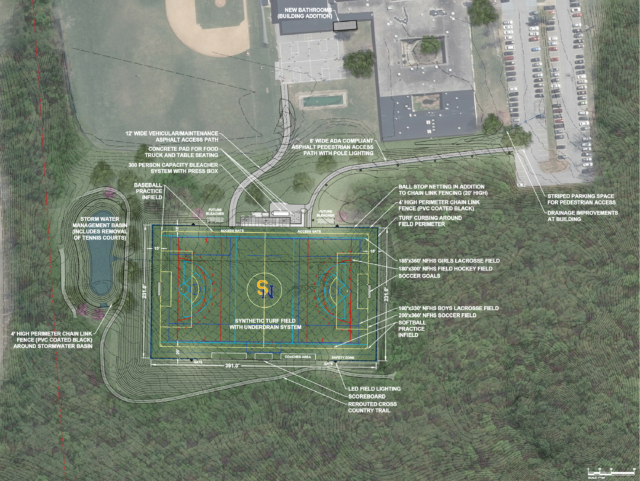
Designing With Precision and Purpose to Unlock the Full Potential of Your Property
Continue Reading
Esports – the Next Great Space to Learn in K-12
Continue Reading