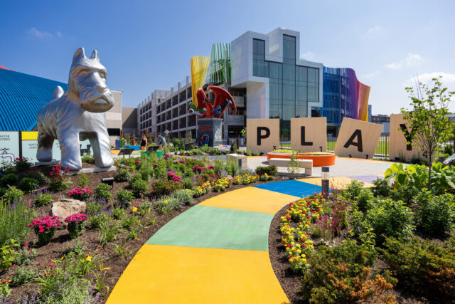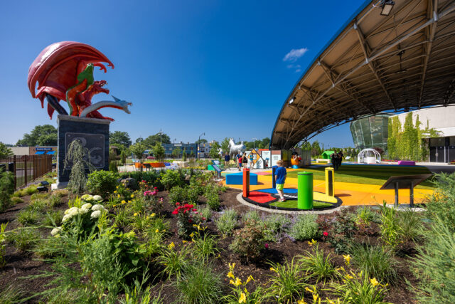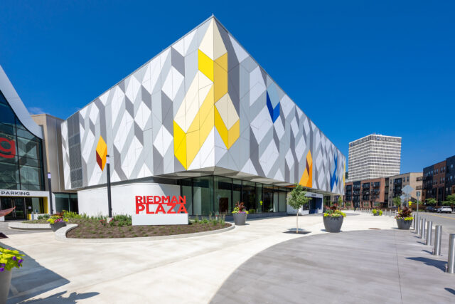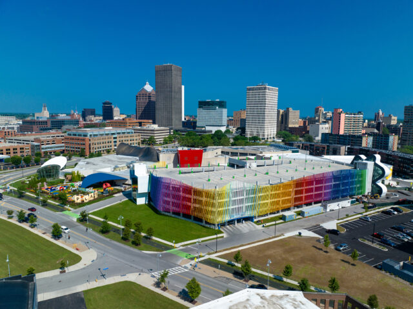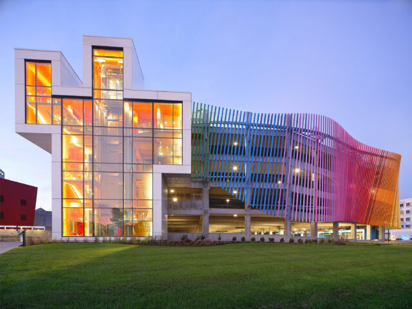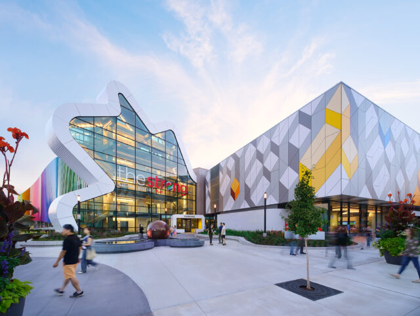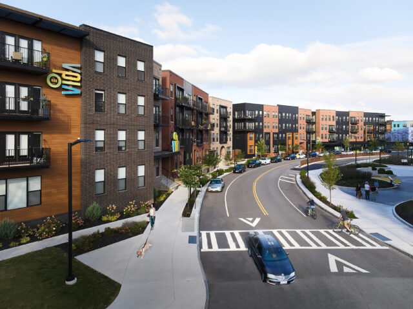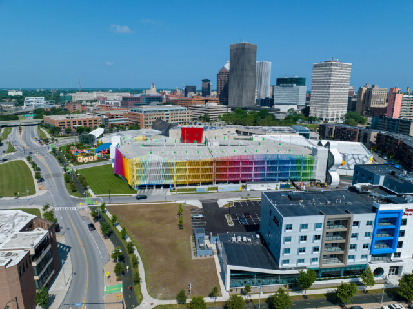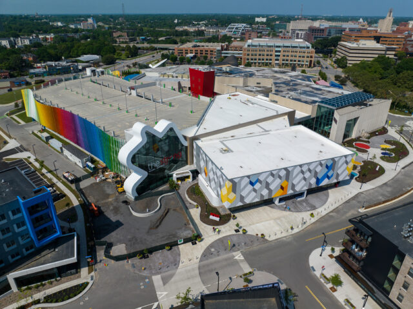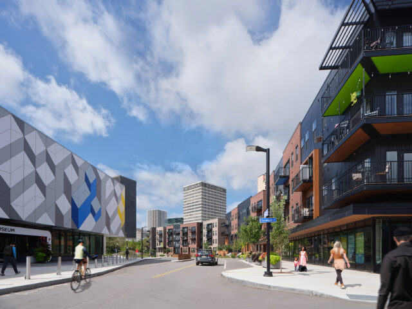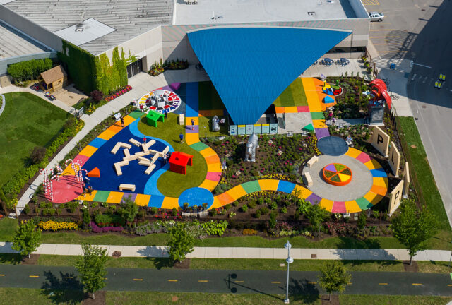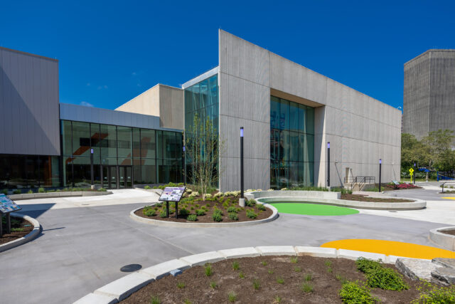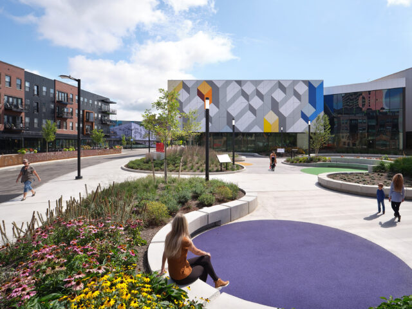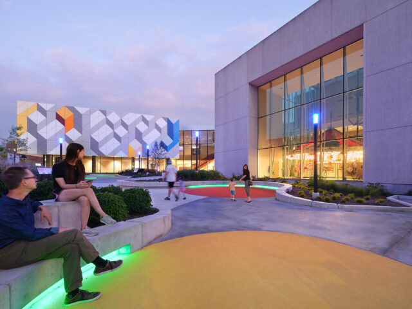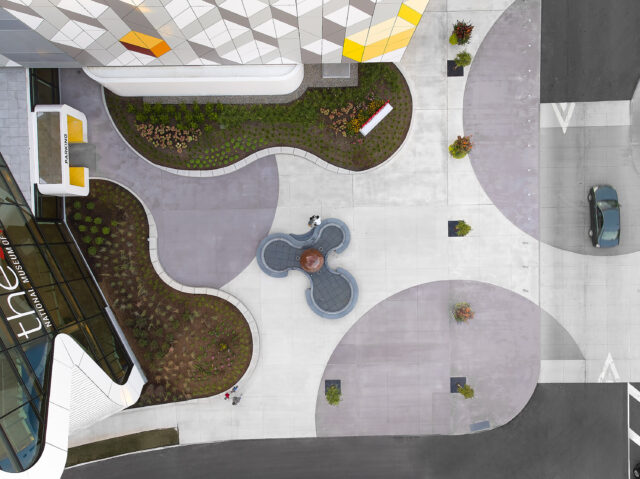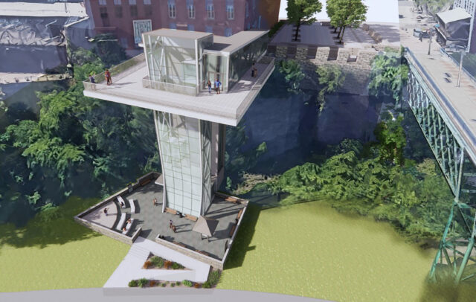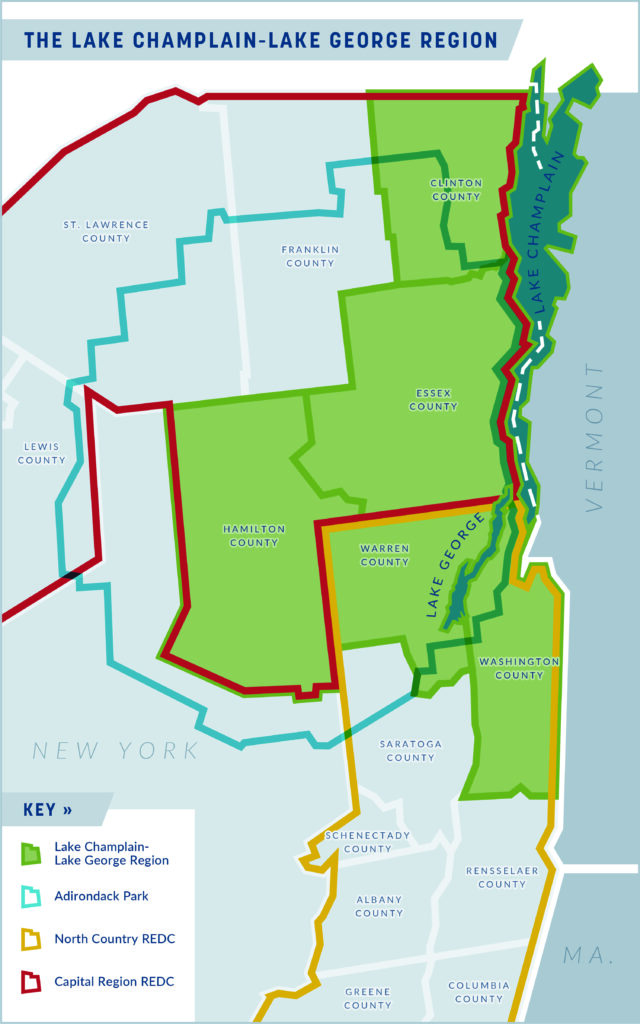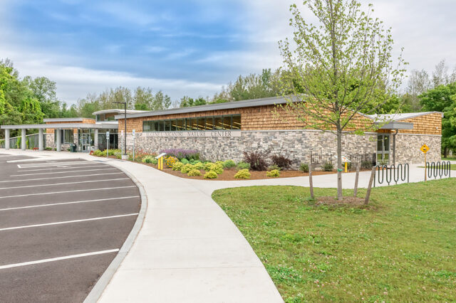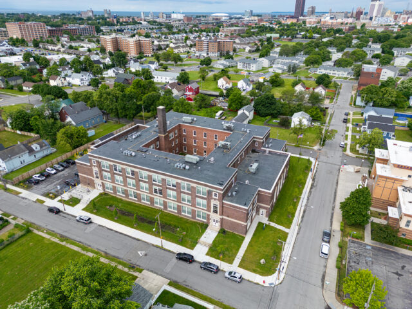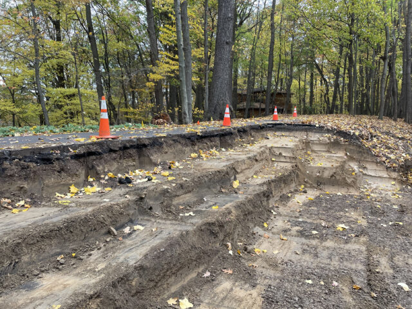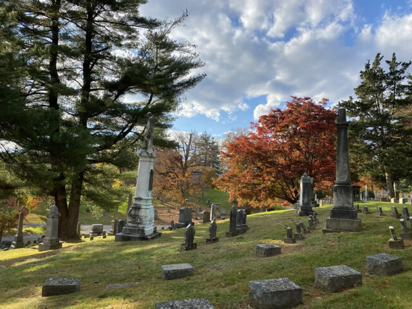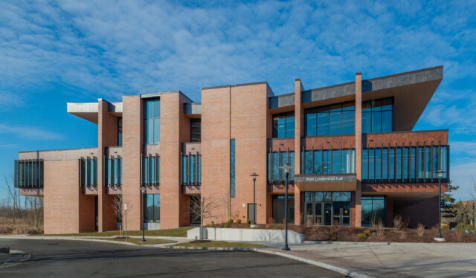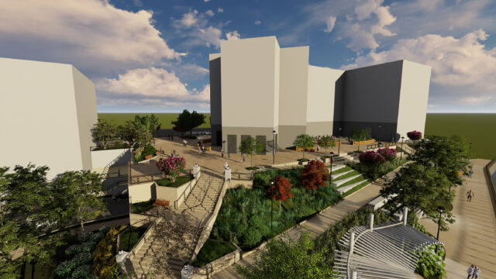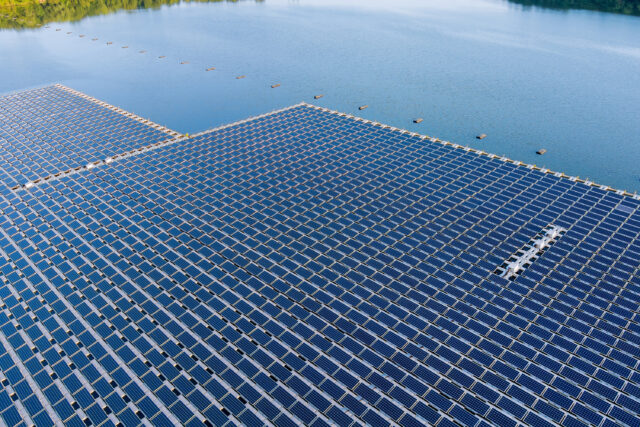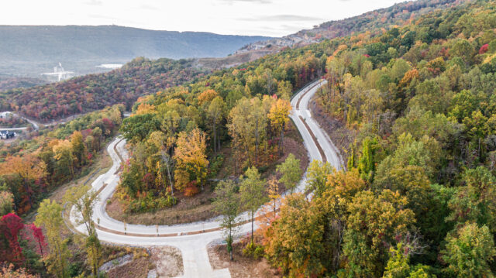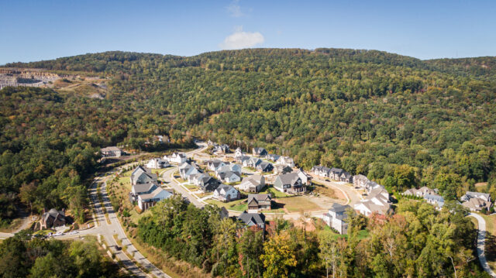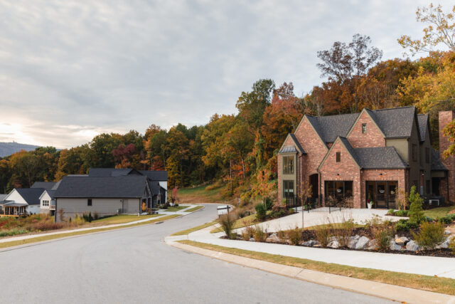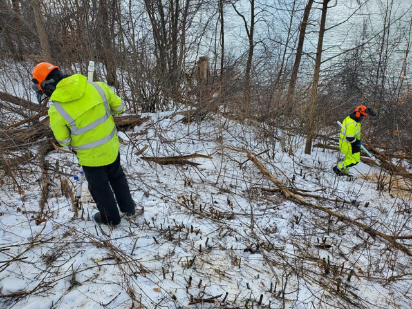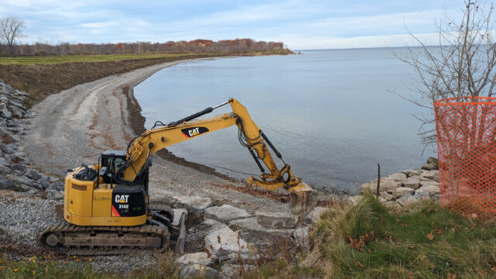Master Planning & Site Design
Involved from the beginning, LaBella assisted with master planning and created a conceptual design of proposed roadways, parking areas, pedestrian access ways, and buildings as part of the bid package to purchase Inner Loop sites 4 and 5.
Once the project was awarded, our team prepared survey maps outlining land transfer documents for each of the parties, including lands to be dedicated to the City of Rochester. Next, we completed the design of temporary parking areas to ensure that a minimum of 500 spaces would be maintained throughout construction to allow visitors to continue to utilize the museum. Our team also completed civil bid documents for all seven separately bid projects.
Design for all sites involved applications to and approvals from the City of Rochester (including the Street Design and Traffic Control Board), the Monroe County Department of Public Health, the Rochester Water Bureau, and Monroe County Pure Waters. Specific design tasks included site layout of the entire neighborhood; layout of interior roadways, including a new dedicated street connecting Howell Street to Union Street; and utility design for each building, including fire access, domestic water, electric, gas, stormwater management, and sanitary sewer infrastructure.
Hasbro Game Park
LaBella was involved in the engineering and design of a new outdoor exhibit with a Hasbro game theme located at the south end of the museum.
One of the most unique projects LaBella has worked on, this exhibit features custom sculptural elements such as a working, life-sized Simon game board; a Wheel of Life merry-go-round; a Jenga playground; a Candy Cane forest; Trivial Pursuit benches; Monopoly houses, fencing, and Scottie Dog game piece statue; and a fire-breathing dragon.
Read More HereReidman Plaza & Reidman Commons
LaBella assisted with the development of the Reidman Plaza, which is located on the corner of the new Adventure Place and Savannah Street intersection and serves as an exterior gateway between the new parking garage and the new entrance to the Strong Museum of Play.
The plaza contains custom design and landscaping elements, including seat walls and a one-of-a-kind Kugel ball water feature – a large granite ball manufactured under hydraulic pressure in Germany– that guests will be able to spin with their hands. Specifically, LaBella’s engineers completed storm sewer design, grading, and utility design serving the Kugel ball water feature, as well as assisted with layout.
Our team also assisted with the development of Reidman Commons, an exterior plaza exhibit along the north side of the new museum entrance along Adventure Place. Reidman Commons incudes colored poured-in-place asphalt, colored concrete, landscape elements, custom seat walls, an exterior wall projector, and unique exhibit features such as a boulder path through the landscape beds.
We prepared grading plans and electric conduit routing for the electrical elements (i.e., lighting, projector, receptacles, etc.), provided storm sewer and stormwater management, and coordinated the layout with the landscape architect.
