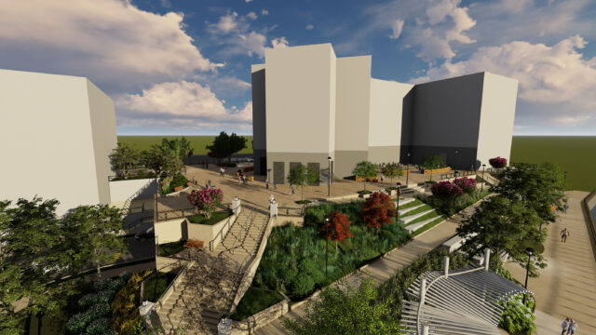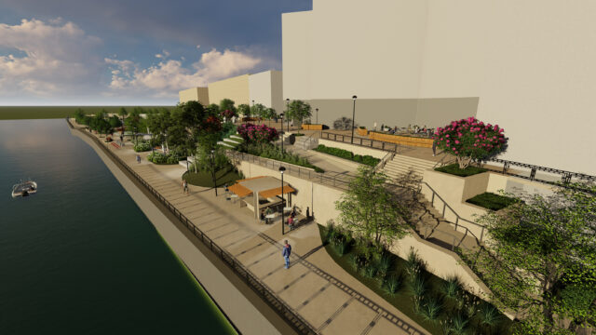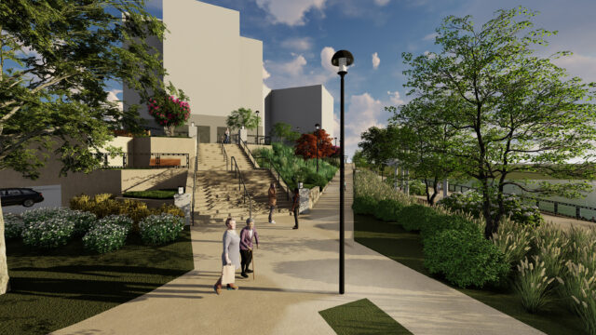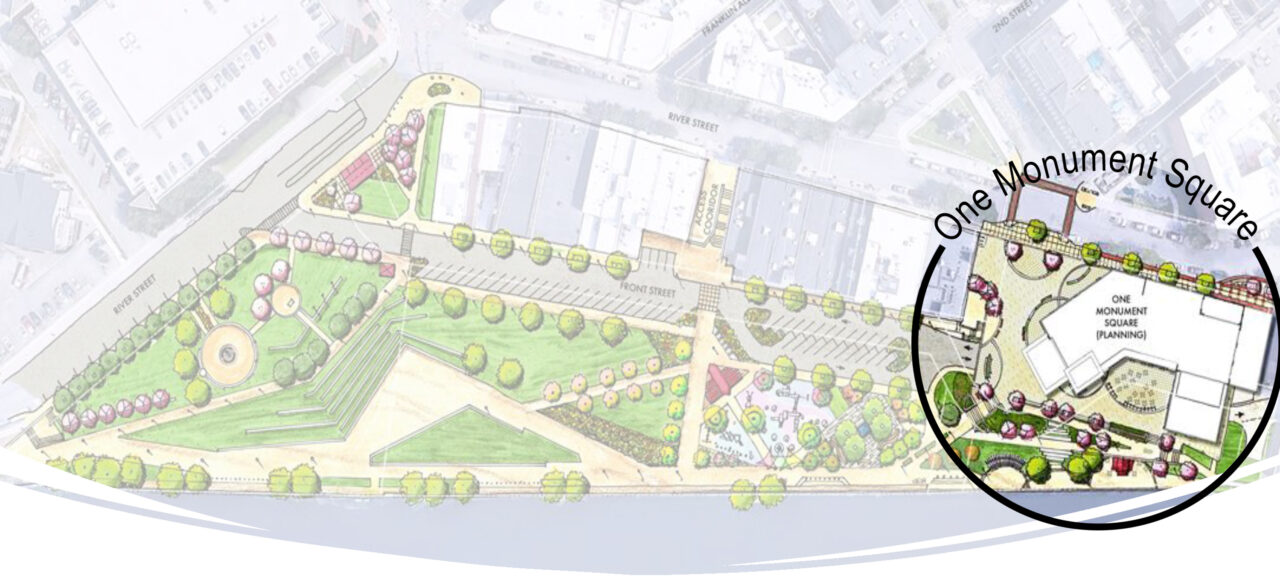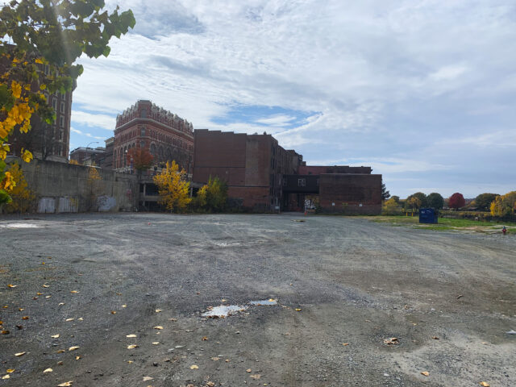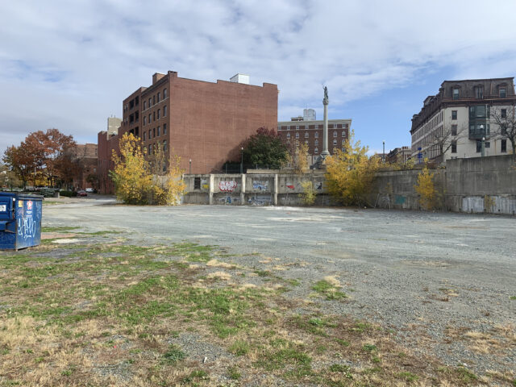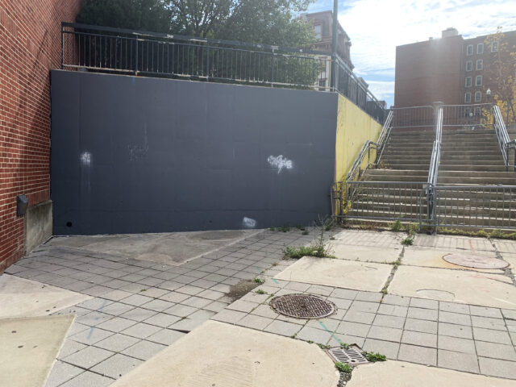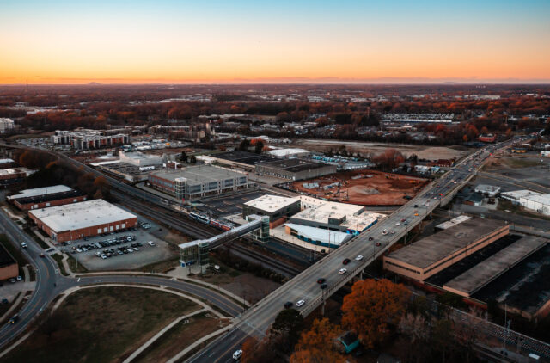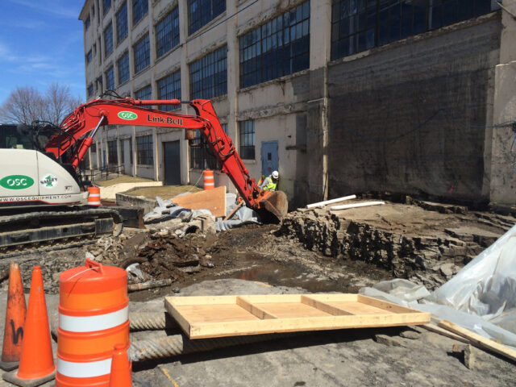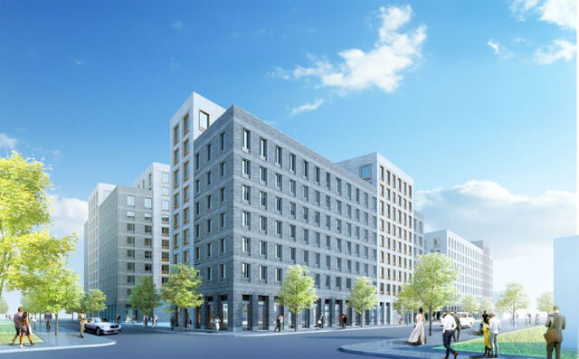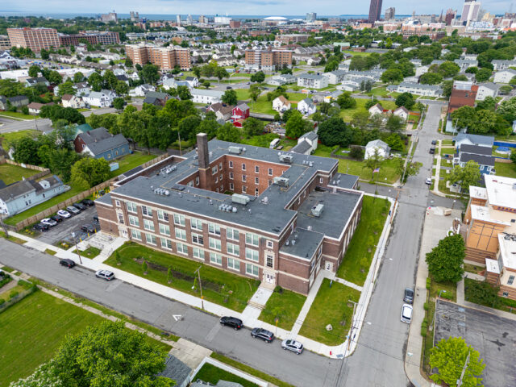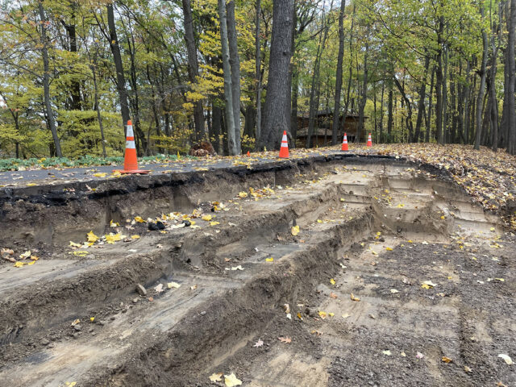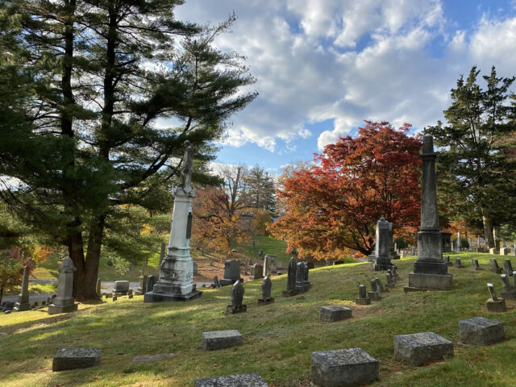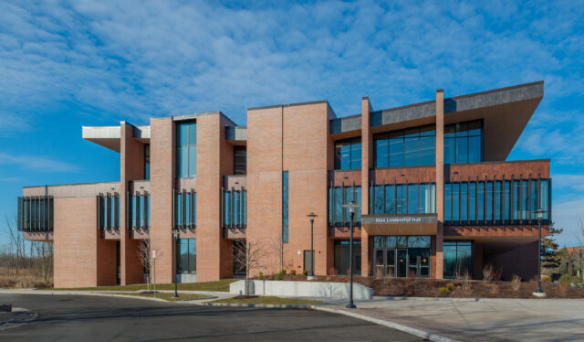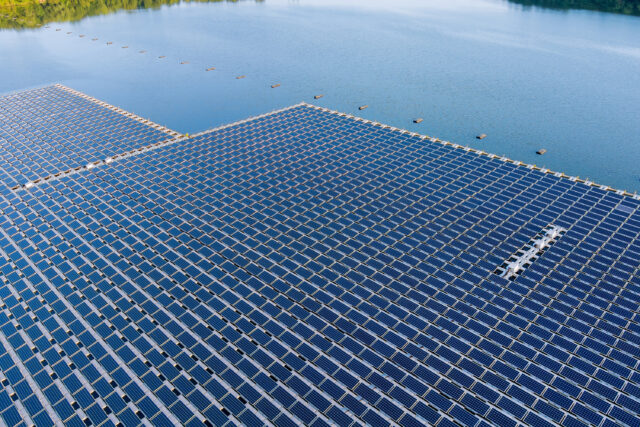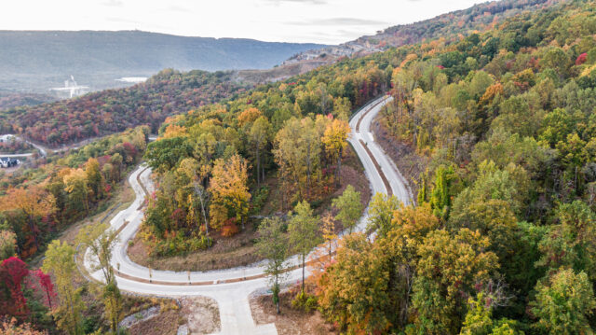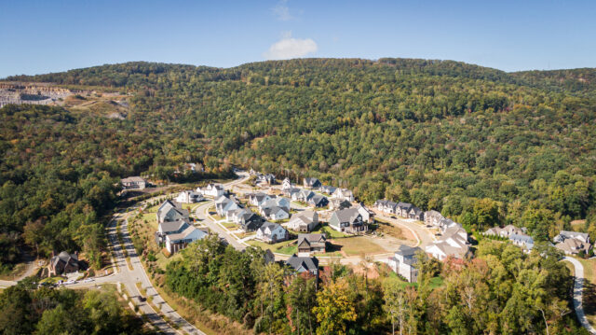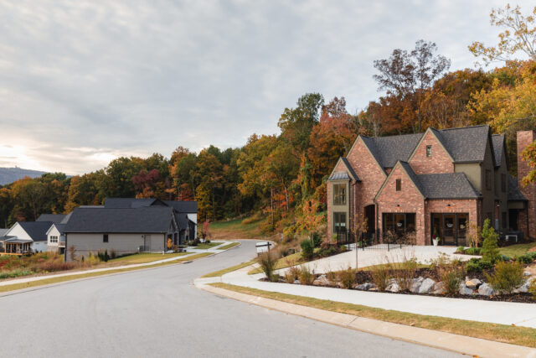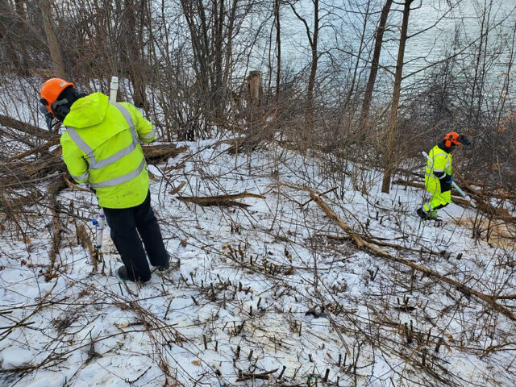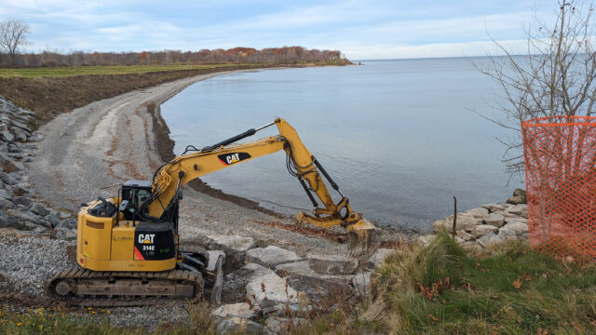Complex Site Conditions
Numerous alternative design solutions were crafted to best match the site’s opportunities and challenges with the client’s objectives. The site has a large grade differential between the street and river with a 20-foot-high retaining wall propping up River Street and no access between downtown and the river. Design with and around the over 300-foot-long foundation wall required careful consideration for its adaptive reuse and fortification.
The entire lower level of the site is approximately four feet below the 100-year floodplain and has experienced flooding in the past. The design team was challenged to create a resilient riverwalk design that rises to the street level while adhering to the necessary infrastructure controls for floodplain management.
Infrastructure for many utilities was below grade and dominated the underbelly of the site. It was key to relocate a large high-pressure water main around the proposed podium/parking area to enable redevelopment of a financially feasible scale. Designing an attractive and vibrant setting over the complex utility systems that is constructable and maintainable was a challenge our design team successfully met.
