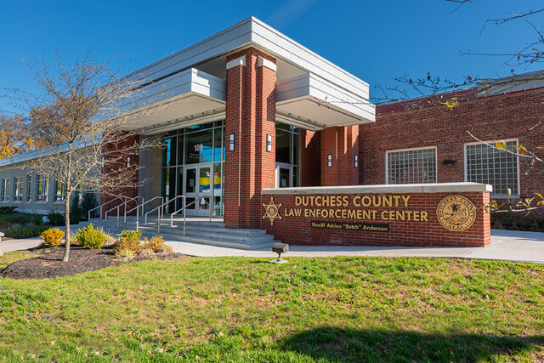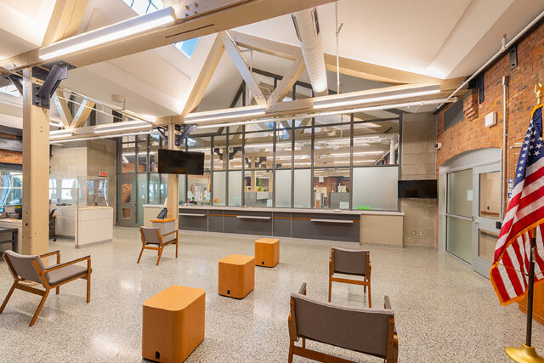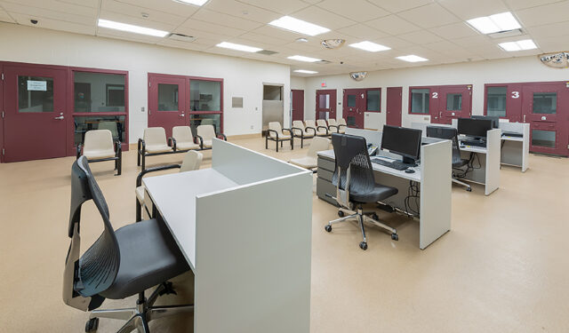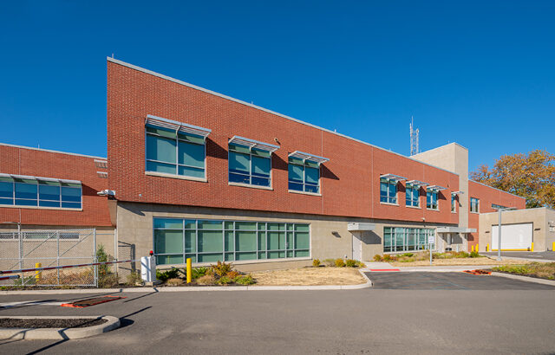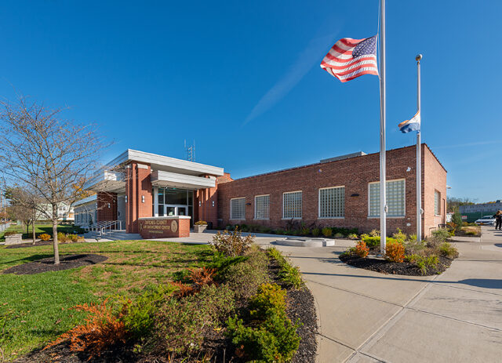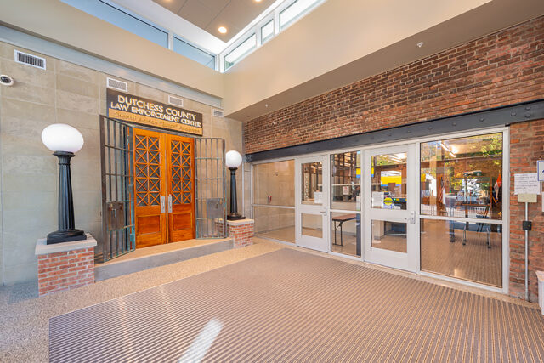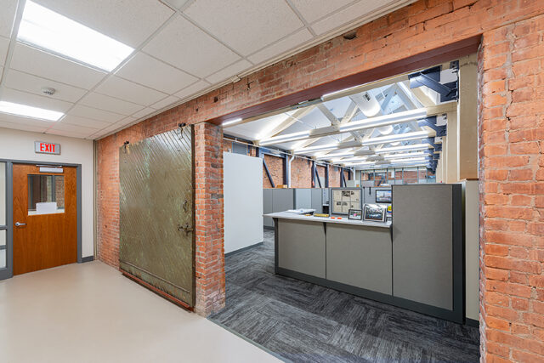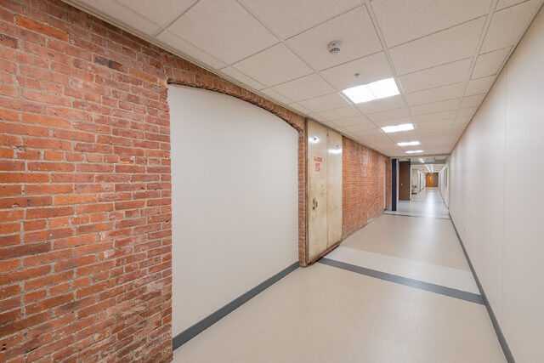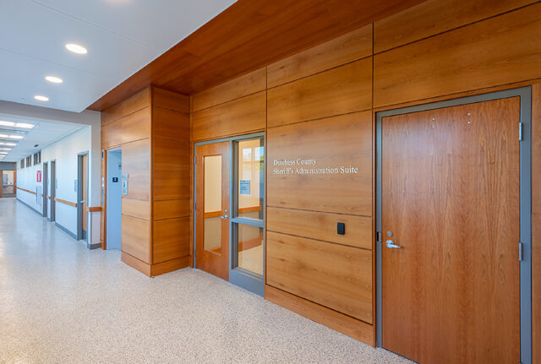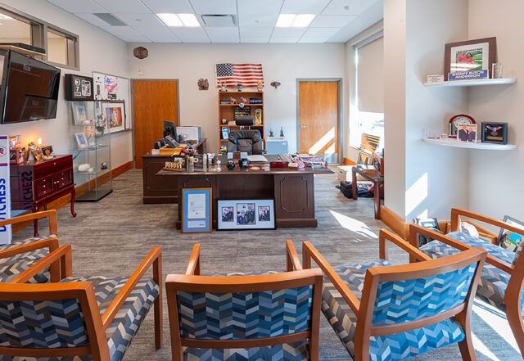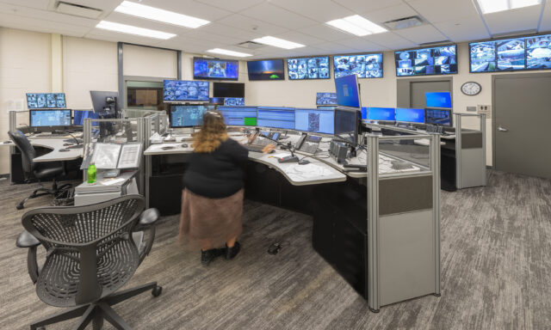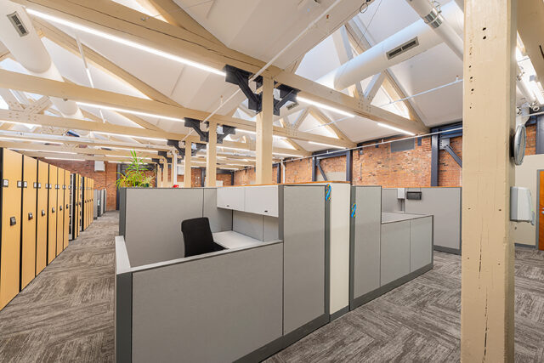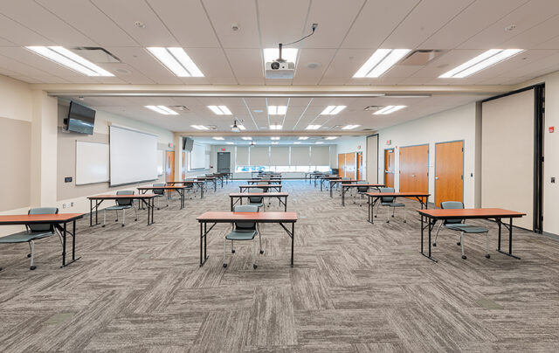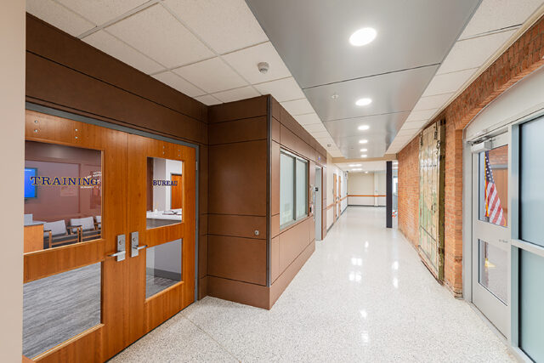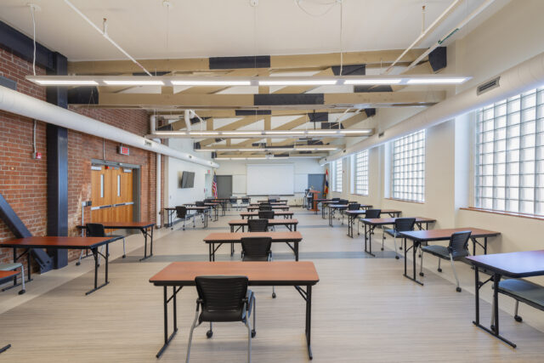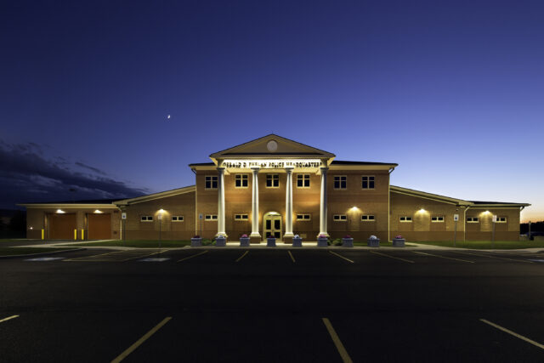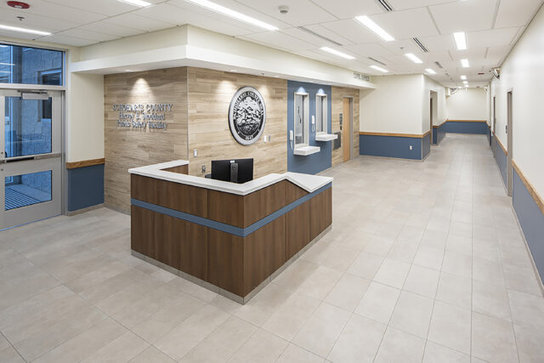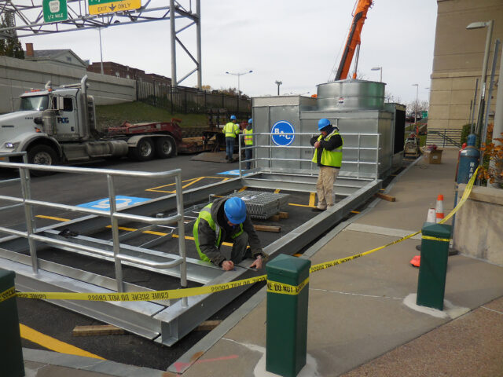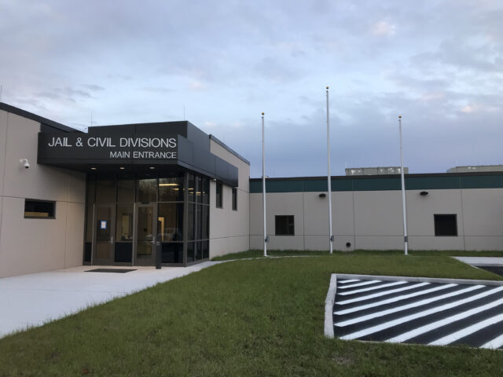Special Design Considerations
The former manufacturing facility featured several unique design elements that were preserved, including the saw-toothed rooflines that brought natural light into the space, the original brick inside and outside the building, the industrial terra cotta parapet caps, and the large industrial window openings.
Public Service and Back-of-House Law Enforcement Spaces
The facility’s public service functions include the Civil and Records Division, pistol permits, a community training room, and a public lobby. The Sheriff also needs to be accessible to the public with visitor access to private offices and work areas within the Sheriff’s Administrative suite. These areas must be monitored and controlled while maintaining an atmosphere of dignity and respect for the public.
Restricted areas include back-of-house functions such as communications and dispatch, road patrol, detectives’ offices, evidence processing and storage, and staff training and support areas. Of these, the Road Patrol Division includes an arrest processing area that must be maintained as a separate secure area within the building .
Additional Services Provided
In addition to architecture and interior design services, LaBella also provided the following services for this project:Structural

Deep foundation caisson system with pile caps and grade beams. The superstructure consisted of composite floor deck and steel framing with a mix of concrete shear walls and steel cross brace lateral system.
Mechanical
The Law Enforcement Center contains many of the administrative and support service for the sheriff’s office and jail services. The building is conditioned with variable air volume packaged rooftop units with direct expansion cooling, gas fired preheat, and heat recovery. The building also has gas fired boilers that supply hot water to variable air volume boxes with reheat coils that allow additional zone control and modulate the airflow allowing fan savings at the rooftop unit. Hydronic radiant ceiling panels are used to provide additional comfort and zone control throughout the building. Three 10-ton computer room air handling units with split air-cooled condensers are supplied to maintain space temperatures in the data center. A smoke control system is required to be provided by building codes to maintain a tenable environment during the time it takes to evacuate the building during a fire.
Electrical & Security
 The Law Enforcement Center building supports a variety of services for Dutchess County. The facility is monitored by a CCTV system with electronic Access Controls and Intrusion Detection. PLC door controls are provided for the holding cells and sallyports. An emergency generator is sized to pick up all building loads. LED lighting with energy efficient controls is installed throughout the facility and daylight harvesting is utilized throughout spaces with natural light.
The Law Enforcement Center building supports a variety of services for Dutchess County. The facility is monitored by a CCTV system with electronic Access Controls and Intrusion Detection. PLC door controls are provided for the holding cells and sallyports. An emergency generator is sized to pick up all building loads. LED lighting with energy efficient controls is installed throughout the facility and daylight harvesting is utilized throughout spaces with natural light.
Plumbing & Fire Protection
 Fire protection systems included wet pipe with quick response sprinklers in office areas, institutional sprinklers in secure areas (holding, interview rooms, and connecting hallways). dry pipe sprinkler coverage under the canopy of the arrest vehicle sallyport and a halocarbon-based clean agent system clean agent system to meet federal task force area requirements.
Fire protection systems included wet pipe with quick response sprinklers in office areas, institutional sprinklers in secure areas (holding, interview rooms, and connecting hallways). dry pipe sprinkler coverage under the canopy of the arrest vehicle sallyport and a halocarbon-based clean agent system clean agent system to meet federal task force area requirements.
