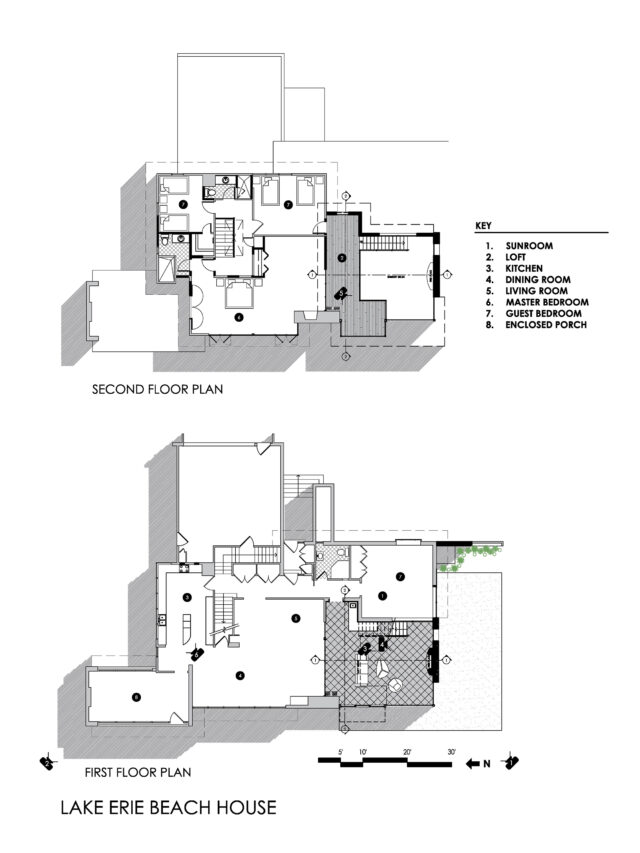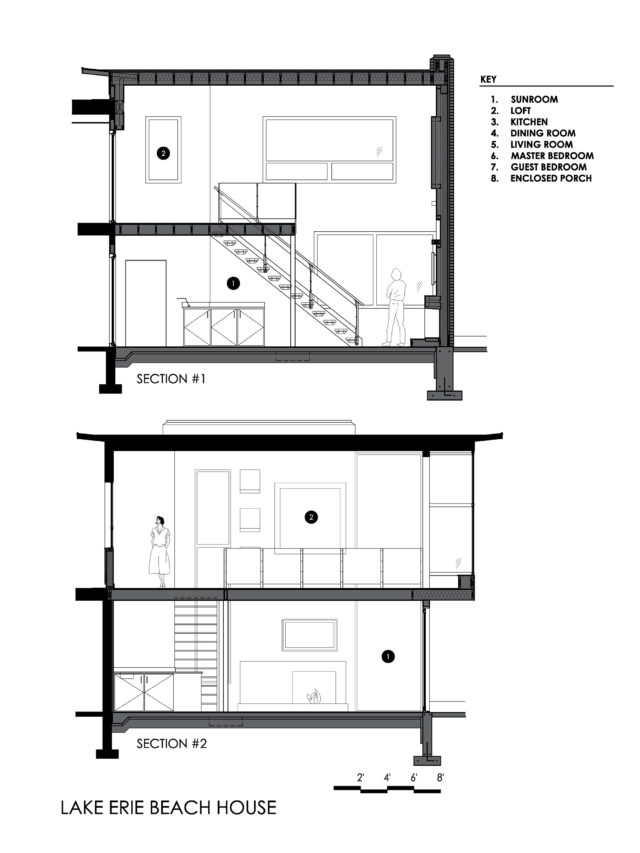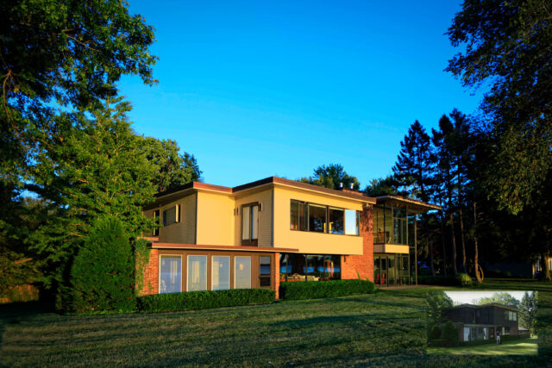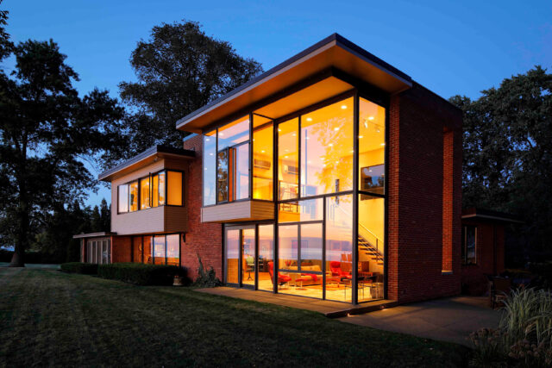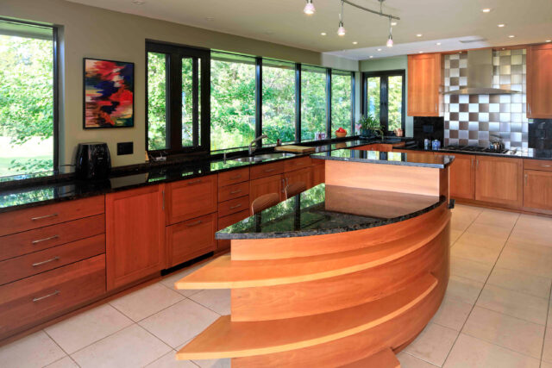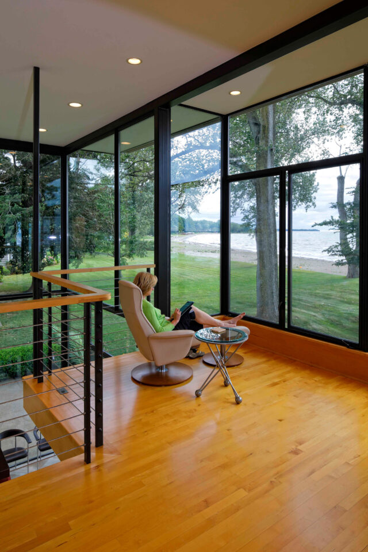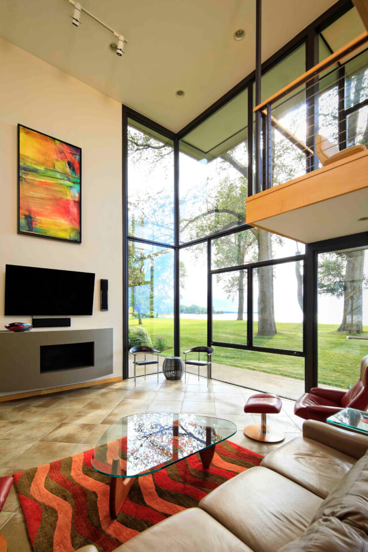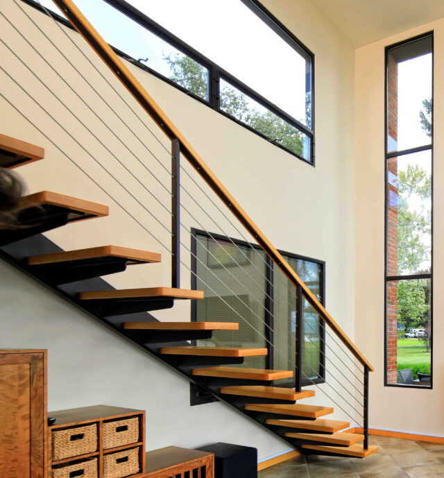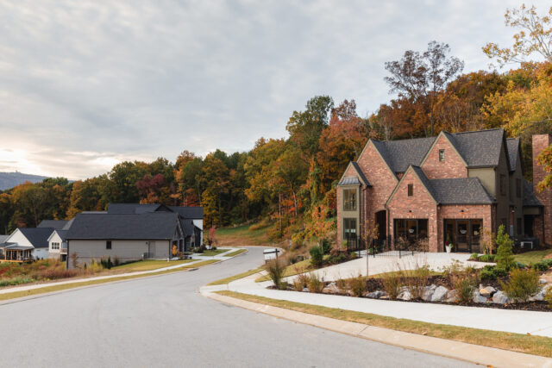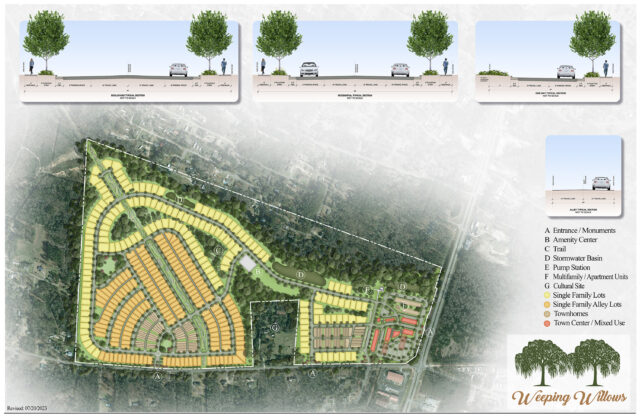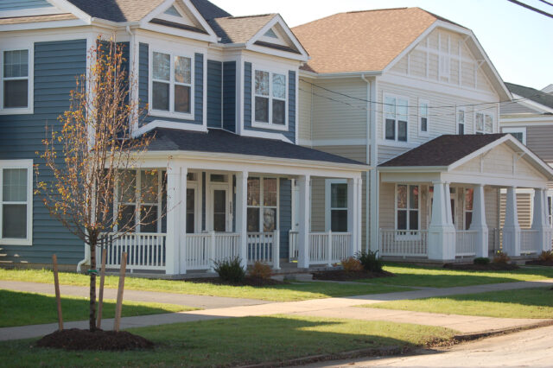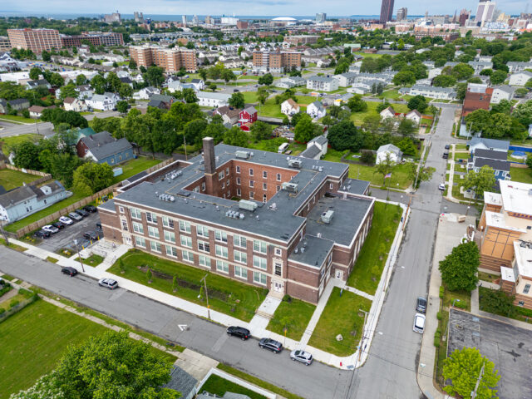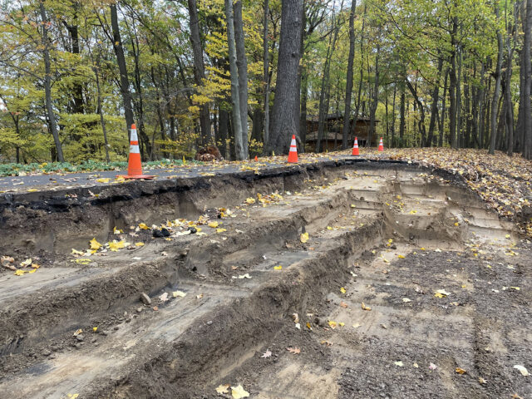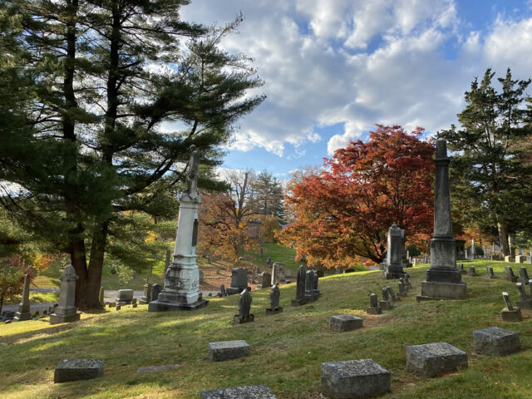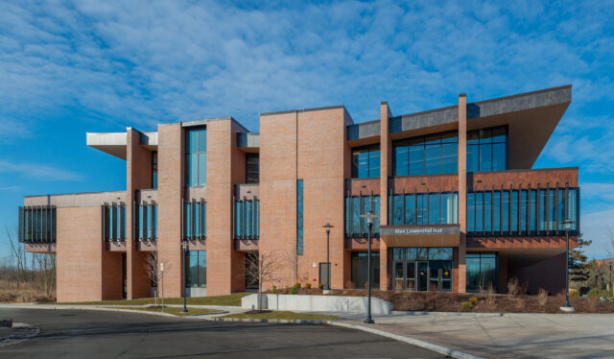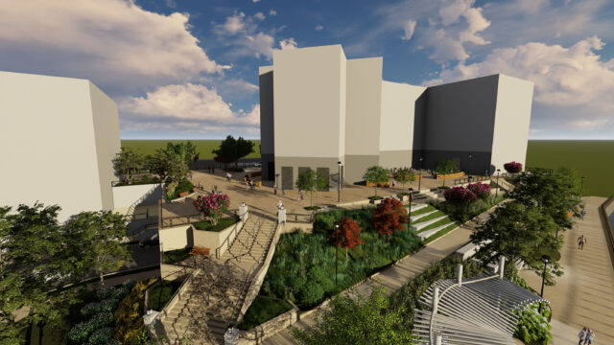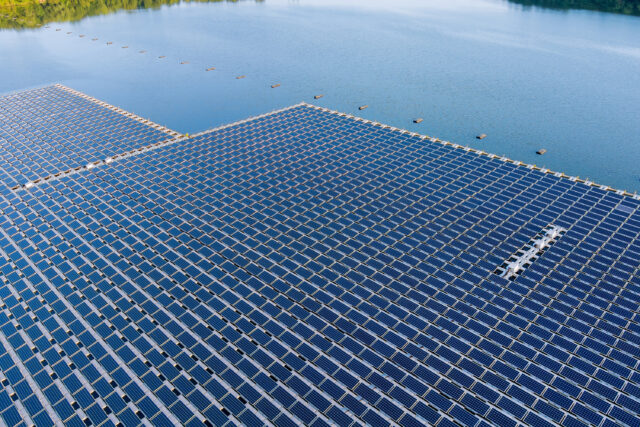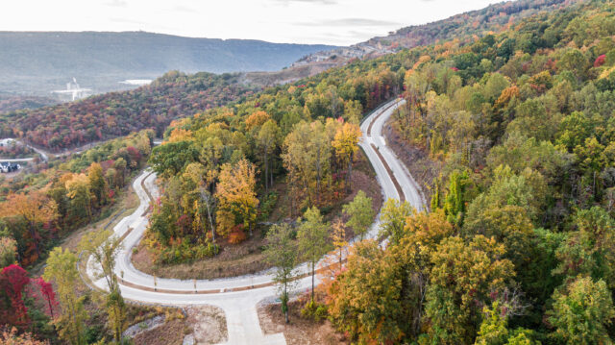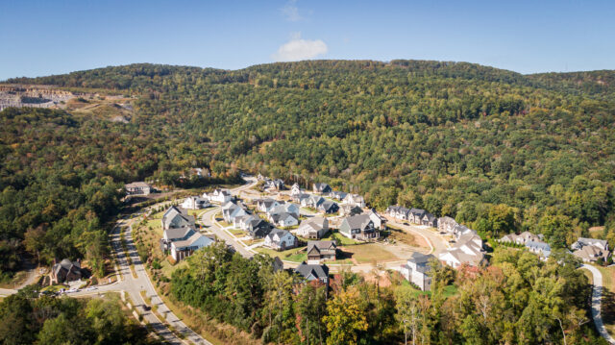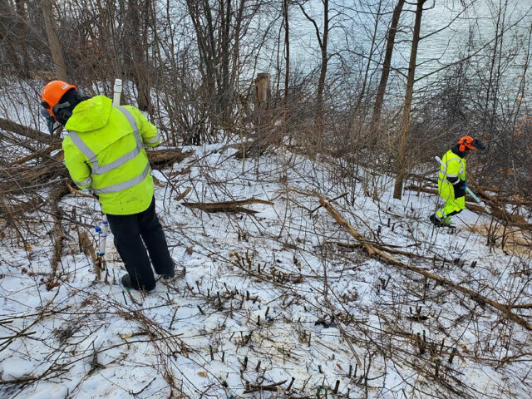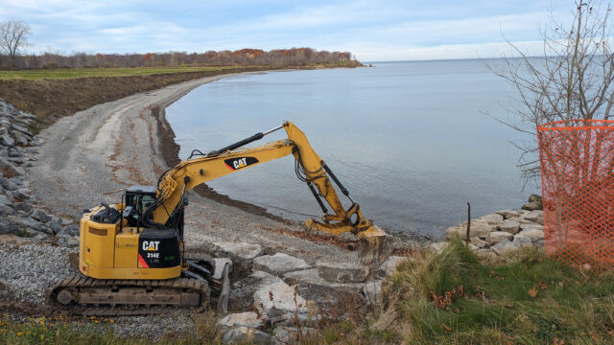Lake Erie Beach House
Renovation Driven by Client With Strong Design Sense Breathes New Life into Beach House
An original 1950’s construction home with a 1970’s solarium addition was the starting point for multiple projects over a decade’s time. A kitchen renovation started the process, followed by complete reconstruction of the second floor, eventual demolition of the 1970’s solarium, and construction of the new, two-story sitting room addition and loft.
Throughout the process, our team studied multiple design concepts for every detail together with the client. While the addition is the project highlight, the details within – including the open stair and custom design fireplace – were opportunities for our team to design and collaborate with local artisans. The staircase includes waterjet cut wide flange members, which were fabricated in Buffalo, New York. The fireplace was contracted to a Buffalo metal worker, who also custom-built railing elements. Lastly, steel windows fabricated in nearby Jamestown, New York, provided the thin profiles to minimize impact to beach views.
Most importantly this house has become a year-round home, serving two generations of family through a creative assemblage of living and support spaces.
