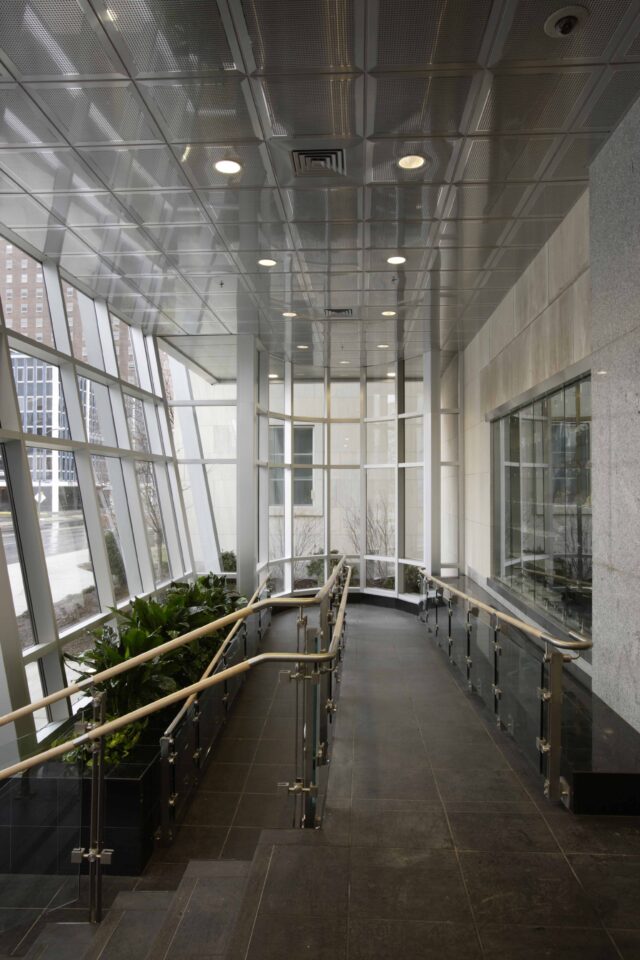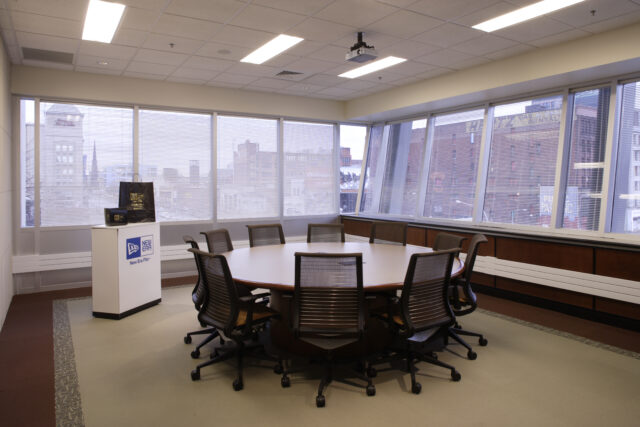New Era Cap Company, Inc. – World Headquarters
Former Federal Reserve Buffalo Branch converted to New Era Cap World Headquarters!
Conversion of four-story, former Federal Reserve Administration building into New Era HQ including a three-story, glass addition to the front façade immediately establishing its presence on the Delaware Avenue streetscape.
Project involved conversion of massive concrete reinforced vaults into working and storage areas, dedication of third floor for employee food service area and eventual conversion of major penthouse area into retail/entertainment area for employees, sports celebrities and the invited public.
New Era wanted to create an executive floor with a central board room and connecting executive offices as well as open floor plates designed specifically with future expansion in mind by departments.
The interior design scheme stressed these open floor plates, efficient and well-designed lighting, smart acoustical treatments and splashes of color throughout for wayfinding and enhancement of the employee and visitor experience. Major components of the original design were left in place and enhanced to convey the spirit of the original building. These included bullet-proof glazing, massive concrete walls and redundant building systems.



