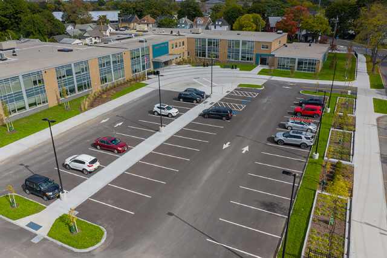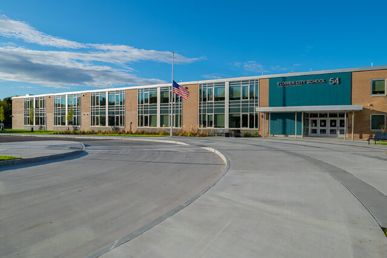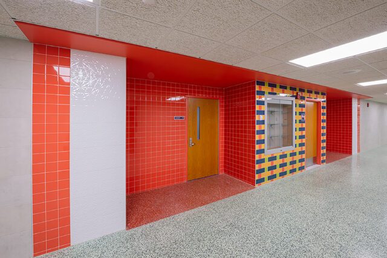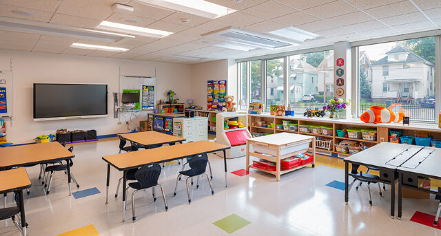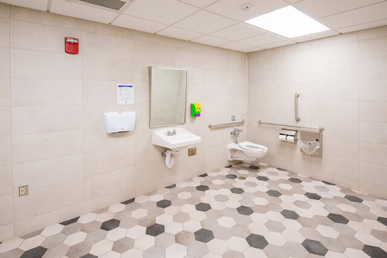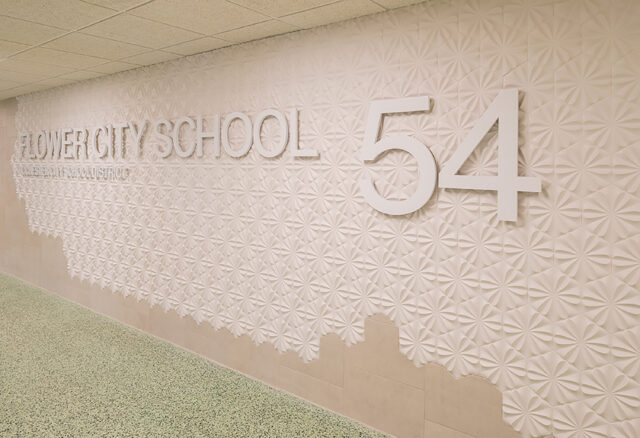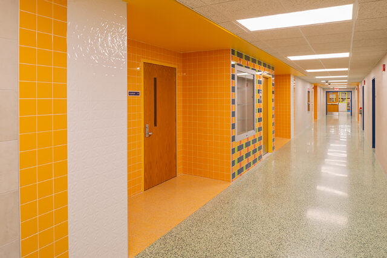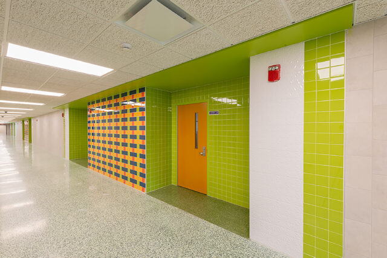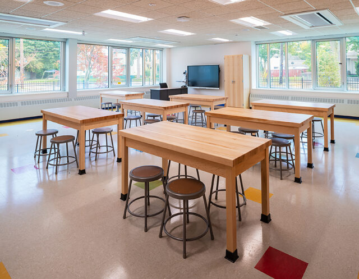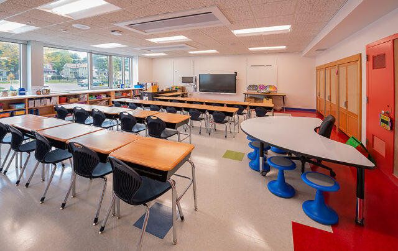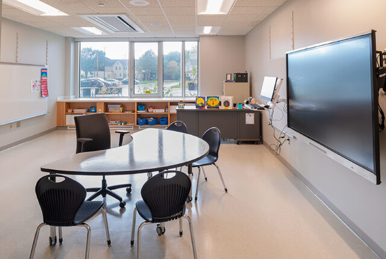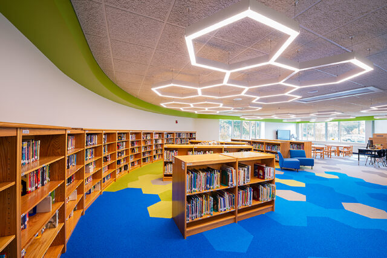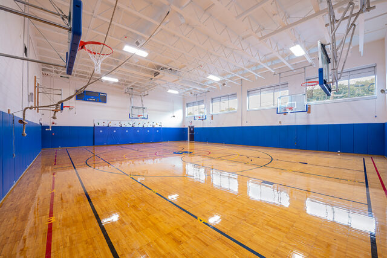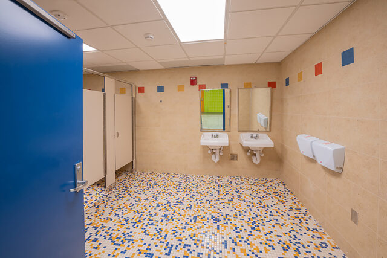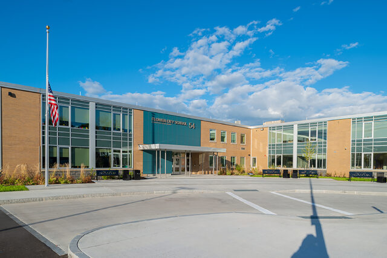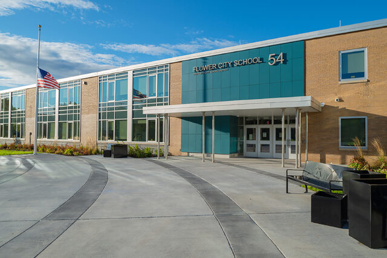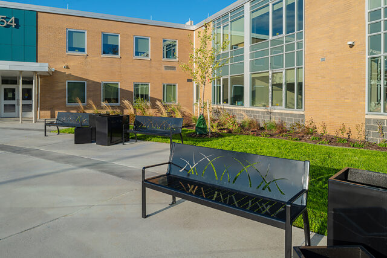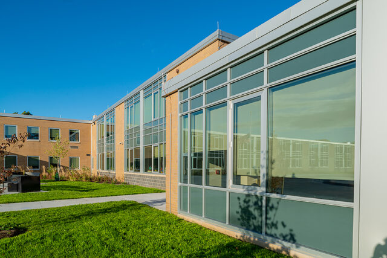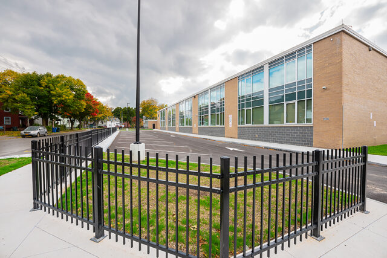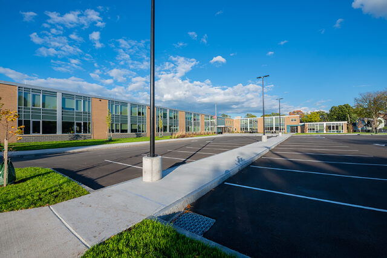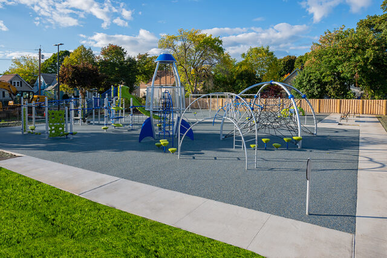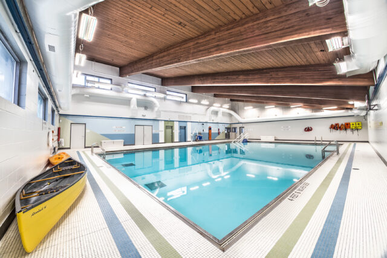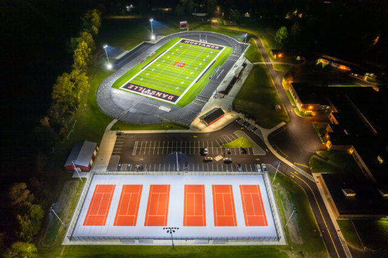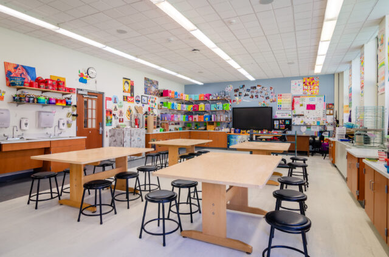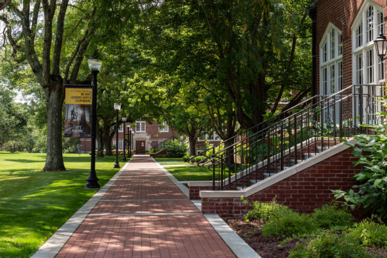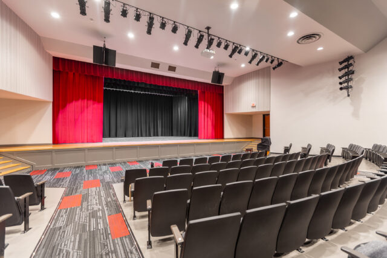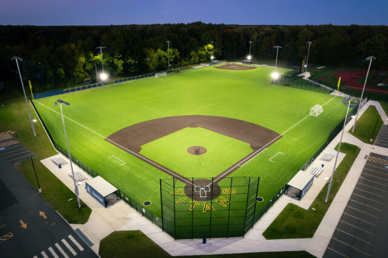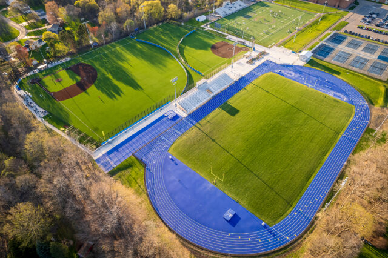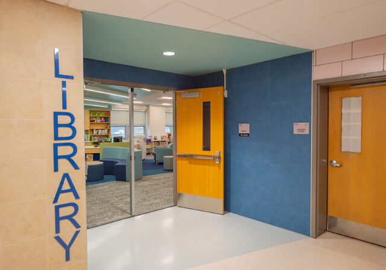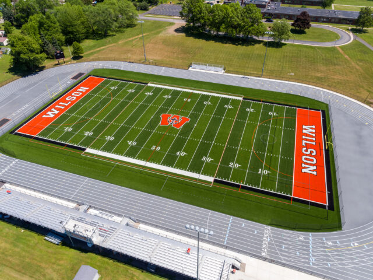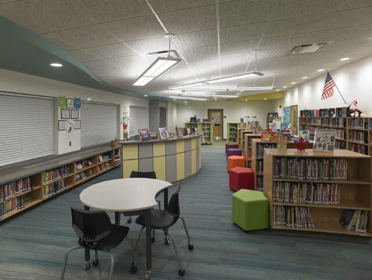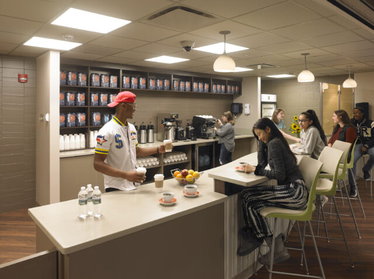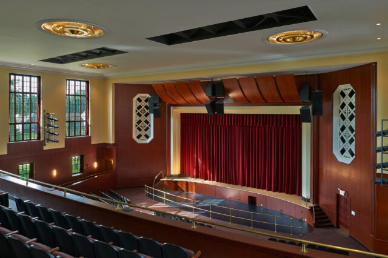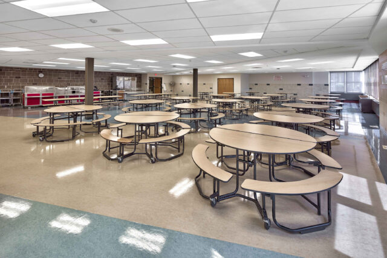Interior Renovations
Classrooms, corridors, and office spaces were completely redesigned with new, vibrant finishes, furniture, and technology. A new library designed to offer an inspiring, flexible environment for various types of learning was built, and a new art room provides creative working spaces enhanced by natural light. In addition, the gym received new finishes, windows, wall pads, and basketball equipment.
All existing toilet rooms were made accessible, and new accessible toilet rooms were added to meet the needs of the younger student population. Significant amounts of hazardous materials were also removed from the building, thereby creating a safer, cleaner learning and working environment for students and staff.
Exterior Renovations
Exterior curtain wall window systems were replaced around the entire building perimeter, providing each classroom with a significant amount of natural light. Additionally, heavy gauge security film was installed on all exterior windows near grade level to reduce the potential for unauthorized access into the building.
Exterior infrastructure was upgraded through the restoration of the entire roof area, including the installation of a new boiler room structural roof deck. Replacement and repair of significant areas of masonry bolster the integrity and longevity of the exterior envelope.
The school site was improved with the addition of an onsite bus drop-off/pick-up loop at the main entrance, thereby preventing the need for buses to queue in the streets. A large parking lot was also added to the front of the building, increasing accessibility and further marking the main entrance to the building.
New landscaping, decorative fencing, and concrete sidewalk designs further enhanced the site appearance and function. Finally, two new playgrounds with rubber surfacing were installed at the rear of the building, each serving a specific age range and offering accessible, safe play equipment for students.
